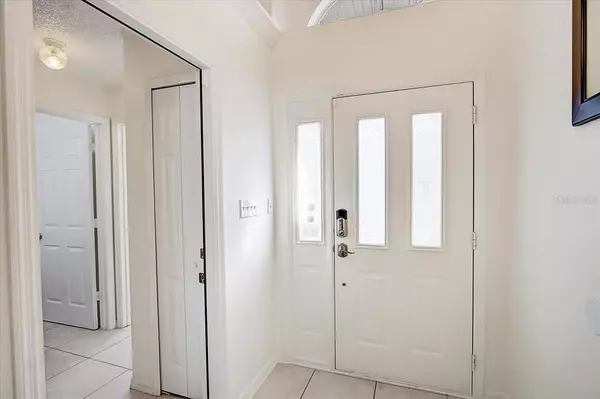$427,000
$425,000
0.5%For more information regarding the value of a property, please contact us for a free consultation.
4 Beds
2 Baths
1,852 SqFt
SOLD DATE : 05/27/2022
Key Details
Sold Price $427,000
Property Type Single Family Home
Sub Type Single Family Residence
Listing Status Sold
Purchase Type For Sale
Square Footage 1,852 sqft
Price per Sqft $230
Subdivision Andover Lakes Ph 03A
MLS Listing ID O6020998
Sold Date 05/27/22
Bedrooms 4
Full Baths 2
Construction Status Appraisal,Financing,Inspections
HOA Fees $23/ann
HOA Y/N Yes
Year Built 1998
Annual Tax Amount $3,092
Lot Size 5,662 Sqft
Acres 0.13
Property Description
Welcome to the Andover Lakes and a rare find for a 4 bedroom 2 bath home with great curb appeal and 2 car garage. Includes a fenced backyard with ample space on both sides of the home. One bedroom is nicely set up as a In-law suite with kitchenette, great addition for grandma or grandpa. The home feels spacious with high vaulted ceilings and a split floor plan that leaves no wasted space. There is a large formal living room and dining room as well as an oversized great room with plenty of space for a second full sized dining room. The master suite is fully equipped with a large walk-in shower. The kitchen is fully equipped and comes with all the appliances. AC is from 2019. Washer and dryer, Inlaw refrigerator, separate freezer in kitchen, pioneer ac split unit are not included in the sale. Excellent location and easy access to Downtown Orlando, UCF, Lake Nona and Medical City on SR-417. Just minutes from Waterford Lakes shopping and dining options.
Location
State FL
County Orange
Community Andover Lakes Ph 03A
Zoning P-D
Interior
Interior Features Cathedral Ceiling(s), Eat-in Kitchen, High Ceilings, Kitchen/Family Room Combo, Living Room/Dining Room Combo, Solid Wood Cabinets, Split Bedroom, Vaulted Ceiling(s), Walk-In Closet(s)
Heating Central
Cooling Central Air
Flooring Ceramic Tile, Laminate
Fireplace false
Appliance Built-In Oven, Cooktop, Dishwasher, Disposal, Electric Water Heater
Exterior
Exterior Feature Fence, Lighting, Rain Gutters, Sliding Doors
Parking Features Garage Door Opener
Garage Spaces 2.0
Utilities Available Cable Available, Public, Street Lights
Roof Type Shingle
Porch Deck, Patio, Porch
Attached Garage true
Garage true
Private Pool No
Building
Story 1
Entry Level One
Foundation Slab
Lot Size Range 0 to less than 1/4
Sewer Public Sewer
Water Public
Architectural Style Contemporary
Structure Type Block, Stucco
New Construction false
Construction Status Appraisal,Financing,Inspections
Schools
Middle Schools Odyssey Middle
High Schools University High
Others
Pets Allowed Yes
Senior Community No
Ownership Fee Simple
Monthly Total Fees $23
Acceptable Financing Cash, Conventional, FHA, VA Loan
Membership Fee Required Required
Listing Terms Cash, Conventional, FHA, VA Loan
Special Listing Condition None
Read Less Info
Want to know what your home might be worth? Contact us for a FREE valuation!

Our team is ready to help you sell your home for the highest possible price ASAP

© 2025 My Florida Regional MLS DBA Stellar MLS. All Rights Reserved.
Bought with STELLAR NON-MEMBER OFFICE
GET MORE INFORMATION
REALTORS®






