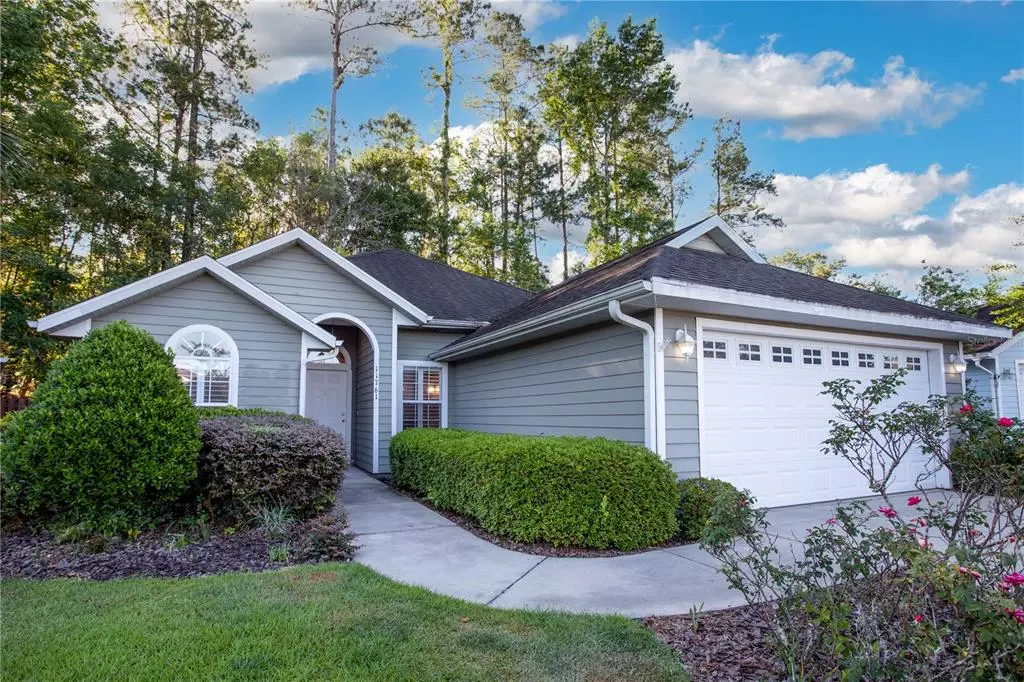$325,000
$309,000
5.2%For more information regarding the value of a property, please contact us for a free consultation.
3 Beds
2 Baths
1,598 SqFt
SOLD DATE : 05/27/2022
Key Details
Sold Price $325,000
Property Type Single Family Home
Sub Type Single Family Residence
Listing Status Sold
Purchase Type For Sale
Square Footage 1,598 sqft
Price per Sqft $203
Subdivision Creekside Villas At Turkey Creek
MLS Listing ID GC505024
Sold Date 05/27/22
Bedrooms 3
Full Baths 2
Construction Status Inspections
HOA Fees $72/qua
HOA Y/N Yes
Year Built 2007
Annual Tax Amount $2,659
Lot Size 4,791 Sqft
Acres 0.11
Property Description
Fall in love with this adorable home located in the gated golf course community of Creekside Villas in Turkey Creek. This Duration Builders home offers a desirable open and bright floor plan perfect for entertaining. You'll love the oversized master suite with tray ceiling, plantation shutters, French doors, and walk-in closet. Updates include a brand NEW hot water heater and newer HVAC. The luxury master bath features plantation shutters, dual sinks, walk-in shower, and garden tub. The kitchen offers gorgeous cabinetry, built-in desk area, and stainless steel appliances. French doors from the living area lead to an over-sized screened-in lanai, and the extended paver patio perfect for grilling and entertaining this summer. Turkey Creek is a gated golf course community with pool, tennis courts, park/playground, green space, restaurant, and minutes from UF and NW Gainesville.
Location
State FL
County Alachua
Community Creekside Villas At Turkey Creek
Zoning PUD
Interior
Interior Features Ceiling Fans(s), Crown Molding, Eat-in Kitchen, High Ceilings, Master Bedroom Main Floor, Open Floorplan, Thermostat, Tray Ceiling(s), Walk-In Closet(s), Window Treatments
Heating Central, Electric
Cooling Central Air
Flooring Carpet, Tile
Fireplace false
Appliance Dishwasher, Disposal, Dryer, Electric Water Heater, Ice Maker, Microwave, Range, Refrigerator, Washer
Laundry Inside, Laundry Room
Exterior
Exterior Feature French Doors, Irrigation System, Lighting, Rain Gutters
Parking Features Driveway, Garage Door Opener
Garage Spaces 2.0
Community Features Deed Restrictions, Gated, Golf Carts OK, Golf, Playground, Pool, Tennis Courts
Utilities Available Electricity Connected, Sewer Connected, Street Lights, Underground Utilities, Water Connected
Amenities Available Basketball Court, Clubhouse, Gated, Golf Course, Playground, Pool, Tennis Court(s)
Roof Type Shingle
Porch Patio, Rear Porch, Screened
Attached Garage true
Garage true
Private Pool No
Building
Entry Level One
Foundation Slab
Lot Size Range 0 to less than 1/4
Builder Name Duration Builders
Sewer Public Sewer
Water Public
Architectural Style Contemporary
Structure Type Cement Siding
New Construction false
Construction Status Inspections
Others
Pets Allowed Yes
HOA Fee Include Pool
Senior Community No
Ownership Fee Simple
Monthly Total Fees $72
Acceptable Financing Cash, Conventional, FHA
Membership Fee Required Required
Listing Terms Cash, Conventional, FHA
Special Listing Condition None
Read Less Info
Want to know what your home might be worth? Contact us for a FREE valuation!

Our team is ready to help you sell your home for the highest possible price ASAP

© 2024 My Florida Regional MLS DBA Stellar MLS. All Rights Reserved.
Bought with KELLER WILLIAMS GAINESVILLE REALTY PARTNERS
GET MORE INFORMATION

REALTORS®






