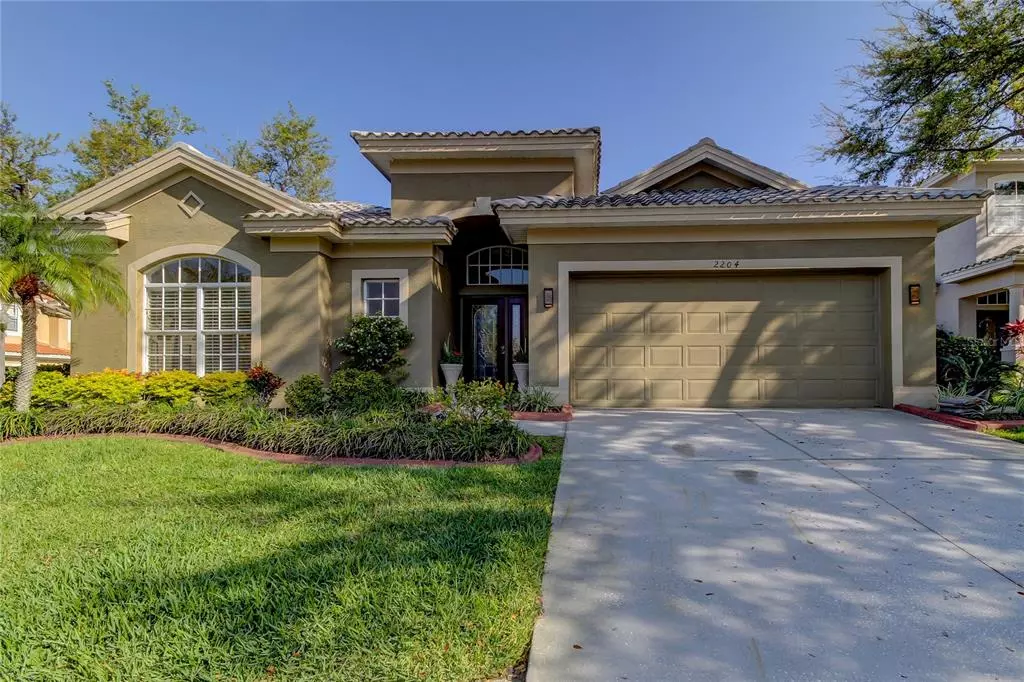$669,000
$659,000
1.5%For more information regarding the value of a property, please contact us for a free consultation.
3 Beds
2 Baths
2,355 SqFt
SOLD DATE : 05/27/2022
Key Details
Sold Price $669,000
Property Type Single Family Home
Sub Type Single Family Residence
Listing Status Sold
Purchase Type For Sale
Square Footage 2,355 sqft
Price per Sqft $284
Subdivision Highland Woods Sub
MLS Listing ID T3359125
Sold Date 05/27/22
Bedrooms 3
Full Baths 2
Construction Status Financing
HOA Fees $36
HOA Y/N Yes
Year Built 2002
Annual Tax Amount $5,943
Lot Size 0.280 Acres
Acres 0.28
Lot Dimensions 75x127
Property Description
PENDING: NO OPEN HOUSE SATURDAY. Your opportunity to purchase this beautiful home in a gated neighborhood where homes are selling in the $900k's. Bright and beautifully chic aptly describes this pristine 3 bedroom, 2 bath home in the highly sought after gated community of Highland Woods. This spacious home is a one of a few single story homes in the neighborhood. The desirable open floor plan features a large family room, a separate dining room and a large updated kitchen with newer stainless steel appliances, wood cabinetry, a center island and stylish granite countertops that circumvent the spacious kitchen. This desirable home has 3 generous sized bedrooms, featuring a split floor plan with 2 light and bright bedrooms at the front of the home, and a huge master suite at the rear of the home with high ceilings, new vinyl plank flooring, 2 walk in closets, a luxurious master bath with two separate sinks, and a jacuzzi tub. The sliders from the family room and master bedroom lead to a private screened patio, creating a seamless blend of indoor/outdoor entertainment living. The spacious backyard is nicely landscaped and large enough for a pool. The sail shade adds a modern touch and privacy. This home is also protected with a Sentricon system and service agreement. This delightful home is move in ready with tasteful touches such as; fabulous brand new vinyl plank flooring, newer stainless steel appliances, updated light fixtures, high ceilings, and neutral color tones. There is plenty of natural light and room to grow in this well laid out open floor plan. The location is also amazing; close to Countryside Mall, US19, excellent schools and beaches and all fabulous Downtown Dunedin has to offer.
Location
State FL
County Pinellas
Community Highland Woods Sub
Rooms
Other Rooms Inside Utility
Interior
Interior Features Ceiling Fans(s), High Ceilings, Master Bedroom Main Floor, Open Floorplan, Solid Wood Cabinets, Stone Counters, Walk-In Closet(s), Window Treatments
Heating Central, Electric
Cooling Central Air
Flooring Ceramic Tile, Vinyl
Fireplace false
Appliance Dishwasher, Disposal, Dryer, Microwave, Range, Washer
Laundry Inside
Exterior
Exterior Feature Irrigation System, Sidewalk, Sliding Doors
Garage Spaces 2.0
Community Features Deed Restrictions, Irrigation-Reclaimed Water, Sidewalks
Utilities Available Cable Connected, Electricity Connected, Natural Gas Connected, Sprinkler Recycled, Underground Utilities, Water Connected
Amenities Available Fence Restrictions, Gated
Roof Type Tile
Porch Front Porch, Rear Porch, Screened
Attached Garage true
Garage true
Private Pool No
Building
Lot Description City Limits, In County, Level, Sidewalk, Paved
Story 1
Entry Level One
Foundation Basement
Lot Size Range 1/4 to less than 1/2
Sewer Public Sewer
Water Public
Architectural Style Florida
Structure Type Block, Stucco, Wood Frame
New Construction false
Construction Status Financing
Schools
Elementary Schools Curlew Creek Elementary-Pn
Middle Schools Palm Harbor Middle-Pn
High Schools Dunedin High-Pn
Others
Pets Allowed Yes
HOA Fee Include Private Road
Senior Community No
Pet Size Large (61-100 Lbs.)
Ownership Fee Simple
Monthly Total Fees $72
Acceptable Financing Cash, Conventional
Membership Fee Required Required
Listing Terms Cash, Conventional
Num of Pet 2
Special Listing Condition None
Read Less Info
Want to know what your home might be worth? Contact us for a FREE valuation!

Our team is ready to help you sell your home for the highest possible price ASAP

© 2025 My Florida Regional MLS DBA Stellar MLS. All Rights Reserved.
Bought with REALTY PARTNERS LLC
GET MORE INFORMATION
REALTORS®






