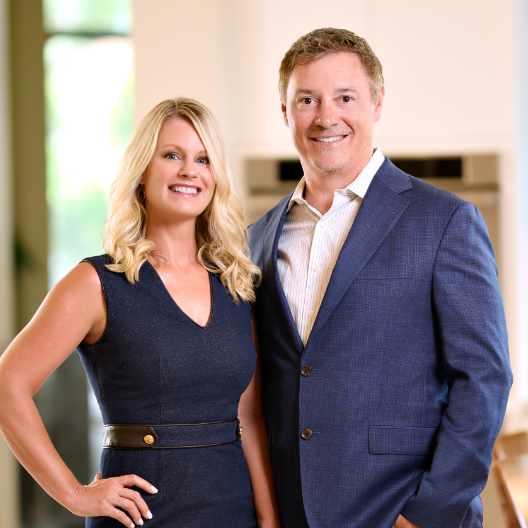Bought with EXP REALTY LLC
$505,000
$485,000
4.1%For more information regarding the value of a property, please contact us for a free consultation.
4 Beds
3 Baths
2,529 SqFt
SOLD DATE : 05/25/2022
Key Details
Sold Price $505,000
Property Type Single Family Home
Sub Type Single Family Residence
Listing Status Sold
Purchase Type For Sale
Square Footage 2,529 sqft
Price per Sqft $199
Subdivision Ballentrae
MLS Listing ID U8155333
Sold Date 05/25/22
Bedrooms 4
Full Baths 3
HOA Fees $5/ann
HOA Y/N Yes
Annual Recurring Fee 70.0
Year Built 2015
Annual Tax Amount $6,085
Lot Size 5,662 Sqft
Acres 0.13
Lot Dimensions 50x110
Property Sub-Type Single Family Residence
Source Stellar MLS
Property Description
Looking for a move-in ready home? Look no further! This functional floor plan gives you tons of space to meet all of your needs. This home offers a spacious and open floor plan that you will fall in love with. Share memorable moments with your loved ones and friends in the open kitchen that has pendant lighting and offers upgraded design features such as 42” staggered Scottsdale Maple Espresso raised square panel cabinets adorned with Crown Molding & showcased with new cabinet hardware, a new faucet, new dishwasher (2019), granite countertops, stunning tile backsplash, all stainless-steel appliances, and a large island/breakfast bar. The kitchen flows into the family room that has a new ceiling fan/light and cable drop for the TV. The main walkways and kitchen have oversized 18x18 ceramic tile flooring. The bedroom downstairs adjacent to the full bathroom makes for a perfect guest room and features a walk-in closet.
Upstairs boasts your owner's Suite, complete with an oversized walk-in closet and an owner's bath that features a raised, dual sink vanity, private water closet, tub, and a separate shower with a glass enclosure and new shower head. The two secondary bedrooms both have walk-in closets and share a full bath that has dual sinks with a water closet that contains both the toilet and shower/tub combo, which adds to this bathroom's functionality. The oversized loft area offers additional living space that can be utilized as a movie room, secondary living space, play area or workout area.
This home has it all and is perfect for entertaining. The large, fully screened in lanai has enough room to lounge after a long day and comes with two ceiling fans, a privacy wall, Edison lights, and sun shades. The expansive, fully-fenced yard allows for plenty of room for activities. It is also equipped with a fire pit and a new playground (2020). Don't forget the POND view! The house is equipped with seamless gutters.
Do not let someone else move into your dream home! Some of the other UPGRADES INCLUDE: Ring doorbell, Nest thermostats (2), and new shelving in the pantry, hallway closet, owner's suite closet, and laundry room. Exterior was recently repainted. New Carpet all downstairs in 2020, new kitchen faucet and kitchen cabinet hardware. Dishwasher 2019. New outdoor scones by garage.
Amenities include a community pool, playground, and dog park. The home is located a short drive away from shopping, restaurants, nature parks, hospital and the new VA clinic. Close to I-75, which will take you north to Tampa or south towards Sarasota which offers award-winning beaches. Community just recently started to entertain a new Food Truck on a weekly basis.
Location
State FL
County Hillsborough
Community Ballentrae
Area 33579 - Riverview
Zoning PD
Rooms
Other Rooms Bonus Room, Den/Library/Office, Great Room, Inside Utility
Interior
Interior Features Ceiling Fans(s), Eat-in Kitchen, In Wall Pest System, Kitchen/Family Room Combo, Master Bedroom Upstairs, Stone Counters, Thermostat, Walk-In Closet(s)
Heating Central
Cooling Central Air
Flooring Carpet, Ceramic Tile, Tile
Furnishings Unfurnished
Fireplace false
Appliance Dishwasher, Disposal, Electric Water Heater, Exhaust Fan, Gas Water Heater, Microwave, Range, Refrigerator
Laundry Inside, Laundry Room
Exterior
Exterior Feature Hurricane Shutters, Irrigation System, Lighting, Rain Gutters, Sidewalk, Sliding Doors
Parking Features Garage Door Opener
Garage Spaces 2.0
Fence Fenced, Vinyl
Community Features Deed Restrictions, Playground, Pool, Sidewalks
Utilities Available BB/HS Internet Available, Cable Connected, Electricity Connected, Public, Sewer Connected, Sprinkler Meter, Street Lights, Water Connected
Amenities Available Fence Restrictions, Playground, Pool
Waterfront Description Pond
View Y/N 1
View Water
Roof Type Shingle
Porch Covered, Patio, Rear Porch, Screened
Attached Garage true
Garage true
Private Pool No
Building
Lot Description In County, Sidewalk, Paved
Entry Level Two
Foundation Slab
Lot Size Range 0 to less than 1/4
Builder Name Lennar
Sewer Public Sewer
Water Public
Architectural Style Contemporary
Structure Type Block,Stucco,Wood Frame
New Construction false
Schools
Elementary Schools Warren Hope Dawson Elementary
Middle Schools Rodgers-Hb
High Schools Riverview-Hb
Others
Pets Allowed Yes
HOA Fee Include Pool
Senior Community No
Ownership Fee Simple
Monthly Total Fees $5
Acceptable Financing Cash, Conventional, FHA, VA Loan
Membership Fee Required Required
Listing Terms Cash, Conventional, FHA, VA Loan
Num of Pet 3
Special Listing Condition None
Read Less Info
Want to know what your home might be worth? Contact us for a FREE valuation!

Our team is ready to help you sell your home for the highest possible price ASAP

© 2025 My Florida Regional MLS DBA Stellar MLS. All Rights Reserved.
GET MORE INFORMATION

REALTORS®

