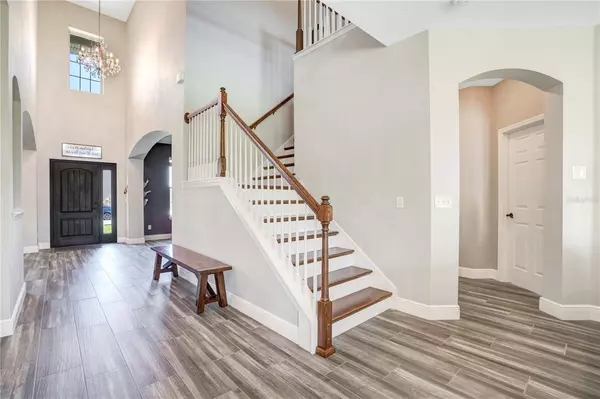$757,000
$755,000
0.3%For more information regarding the value of a property, please contact us for a free consultation.
7 Beds
4 Baths
4,686 SqFt
SOLD DATE : 05/25/2022
Key Details
Sold Price $757,000
Property Type Single Family Home
Sub Type Single Family Residence
Listing Status Sold
Purchase Type For Sale
Square Footage 4,686 sqft
Price per Sqft $161
Subdivision Cypress Lakes Pcls J & K
MLS Listing ID O6014732
Sold Date 05/25/22
Bedrooms 7
Full Baths 4
Construction Status No Contingency
HOA Fees $58/qua
HOA Y/N Yes
Originating Board Stellar MLS
Year Built 2011
Annual Tax Amount $425
Lot Size 10,018 Sqft
Acres 0.23
Property Description
Stunning 7 Bed / 4 bath home in "Cypress Lakes," a peaceful & picturesque community offering low dues, yet superior amenities near Chuluota Rd & Lake Pickett. Relax & admire Florida's natural beauty from South-facing covered patio while enjoying the privacy of NO neighbors to rear. A green preserve featuring a pageant of local flora, fauna and freshwater birds is the visual backdrop of this home and is viewable from many areas of the home.
Arrive to Mediterranean-styled, 2-story home w/ architectural-stone cladding & archway, 3-car garage, & mature landscaping.
Entry features substantial rustic, wood door that opens to a great entry hall (19' tall) flanked on either side by arched entries of formal living & dining rooms. Continue to symmetrical decorative niches & elegant railings that accent beautiful hardwood staircase & upper loft. Ground floor is tastefully upgraded w/ contemporary wood-plank tile. Volume ceilings & knockdown texture throughout. Family room is bright w/ recessed lighting & picture windows facing south to the patio & preserve, while breakfast nook & granite bar are open to a fully upgraded kitchen. Kitchen features hand select granite countertops, pristine marble backsplashes, single-basin, under-mount sink, premium French farmhouse cabinetry, stainless steel appliances w/ a side-by-side Samsung-tablet fridge, & walk-in pantry. The home is outfitted w/ water filtration system & reverse osmosis unit at kitchen sink.
The overall size & split floor plan of this home can support & harmonize a multi-generational household! On the 1st floor: an office, full common bath/mud room, laundry room w/ upgraded custom cabinetry, 3-space garage (w/ a laundry sink) are to the right, Master suite is to the left.
The Master bedroom is spacious & bright w/ double glass doors leading to patio. The large Master bath features upgraded wood-plank ceramic tile flooring, mosaic accents, glass enclosed walk-in shower, dual sinks, & a window serenely lighting a large garden tub. Continue to Luxury Wardrobe Room featuring custom cabinetry, window, floor-to-ceiling shelving, dual banks of sliding drawers, & various organizational features for clothes, accessories, & shoes!
The 2nd floor, a split bedroom plan, has vast open loft & can easily accommodate pool table, sectional sofa,
entertainment center & more. Disappear to media room for an immersive experience or family movie screening - riser platform available. One wing of upper floor has 3 large bedrooms which share hallway, large closet, & full bath. Each bedroom has a window (or 2) & walk-in closet. On opposite wing of 2nd floor is a bedroom suite w/ 2 larger rooms connected by a hall to a full bath. This bath features dual sinks, tub, custom tile floor & shower enclosure.
Superior amenities in Cypress Lakes include clubhouse, kitchen, fitness room, lounge, billiards, cabana facilities, covered patio, resort style heated pool, lap lanes & a lagoon w/ two water slides, splash pad, sun deck, playgrounds, basketball & tennis courts, soccer field, dog park, walking & jogging trails. Dog park features leash area, canopy, benches & 2 separate fenced lots.
Middle & High schools are w/in 2 miles. Highly rated Columbia Elementary (located 2 blocks from home) is w/in the community!
Cypress Lakes is located near Colonial Dr, convenient to Waterford Lakes Town Center w/ reasonable commutes to UCF, Valencia, Research Park, & OIA & easy access to 408 & 417.
Location
State FL
County Orange
Community Cypress Lakes Pcls J & K
Zoning P-D
Interior
Interior Features High Ceilings, Master Bedroom Main Floor, Open Floorplan, Solid Surface Counters, Walk-In Closet(s)
Heating Central
Cooling Central Air
Flooring Carpet, Ceramic Tile
Fireplace false
Appliance Dishwasher, Disposal, Electric Water Heater, Kitchen Reverse Osmosis System, Microwave, Range, Refrigerator, Water Filtration System, Water Softener
Exterior
Exterior Feature Sidewalk
Parking Features Driveway, Garage Door Opener
Garage Spaces 3.0
Community Features Sidewalks
Utilities Available Electricity Connected
Amenities Available Basketball Court, Clubhouse, Fitness Center, Park, Playground, Pool, Tennis Court(s), Trail(s)
Roof Type Shingle
Attached Garage true
Garage true
Private Pool No
Building
Story 2
Entry Level Two
Foundation Slab
Lot Size Range 0 to less than 1/4
Sewer Public Sewer
Water Public
Structure Type Block, Stucco
New Construction false
Construction Status No Contingency
Schools
Elementary Schools Columbia Elem
Middle Schools Corner Lake Middle
High Schools East River High
Others
Pets Allowed Breed Restrictions, Yes
Senior Community No
Ownership Fee Simple
Monthly Total Fees $58
Acceptable Financing Cash, Conventional, FHA, VA Loan
Membership Fee Required Required
Listing Terms Cash, Conventional, FHA, VA Loan
Special Listing Condition None
Read Less Info
Want to know what your home might be worth? Contact us for a FREE valuation!

Our team is ready to help you sell your home for the highest possible price ASAP

© 2025 My Florida Regional MLS DBA Stellar MLS. All Rights Reserved.
Bought with GLOBAL REAL ESTATE SERVICES IN
GET MORE INFORMATION
REALTORS®






