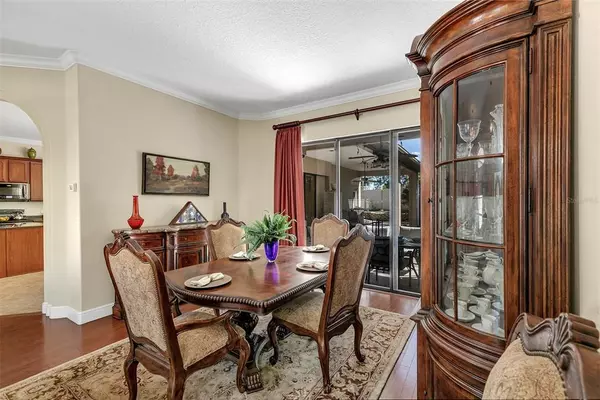$500,000
$499,500
0.1%For more information regarding the value of a property, please contact us for a free consultation.
4 Beds
4 Baths
3,403 SqFt
SOLD DATE : 05/25/2022
Key Details
Sold Price $500,000
Property Type Single Family Home
Sub Type Single Family Residence
Listing Status Sold
Purchase Type For Sale
Square Footage 3,403 sqft
Price per Sqft $146
Subdivision Oakhurst Golf Estates
MLS Listing ID V4923690
Sold Date 05/25/22
Bedrooms 4
Full Baths 4
Construction Status Appraisal,Financing
HOA Fees $80/qua
HOA Y/N Yes
Year Built 2006
Annual Tax Amount $3,063
Lot Size 9,147 Sqft
Acres 0.21
Property Description
Beautiful two story home, 4/4 3403 sqf with OFFICE & LARGE UPSTAIRS GAME ROOM OR SUITE WHERE THE 4TH FULL BATH IS LOCATED!
Spacious home also features, a large master room with tray ceiling, and sliding glass doors with a view to the garden, a relaxing master bath that includes a garden tub, and standing shower. . Roof Replaced March 2019, large kitchen with beautiful cherry wood cabinets, granite counter tops, and a spacious nook. Large family room, and formal living area, surround sound system does not only cover both floors, but also the back porch, perfect for entertaining. If you work from home, have a large family, or just need space, this home is perfect for you. Plenty of rooms! With a hint of your personal touch, make this home, your dream home! This Mercedes Home is in the lovely OakHurst Estates in Orange City. Great location close to highway, shopping centers, hospitals, restaurants, and much more. Located 30 minutes from the beach, 30 minutes from Orlando, 15 minutes from Stetson University, in a very desired neighborhood. Make your appointment today!
Location
State FL
County Volusia
Community Oakhurst Golf Estates
Zoning R2
Rooms
Other Rooms Den/Library/Office, Family Room, Formal Dining Room Separate, Formal Living Room Separate, Inside Utility
Interior
Interior Features High Ceilings, Kitchen/Family Room Combo, Living Room/Dining Room Combo, Master Bedroom Main Floor, Solid Wood Cabinets, Split Bedroom, Tray Ceiling(s), Vaulted Ceiling(s), Walk-In Closet(s), Window Treatments
Heating Central
Cooling Central Air
Flooring Carpet, Granite, Tile
Fireplace false
Appliance Dishwasher, Disposal, Dryer, Electric Water Heater, Range, Range Hood, Refrigerator, Washer
Laundry Inside
Exterior
Exterior Feature Fence, Sidewalk
Garage Spaces 3.0
Fence Vinyl
Community Features Deed Restrictions, Gated
Utilities Available Cable Connected, Electricity Available, Public, Sewer Available, Street Lights, Water Connected
Amenities Available Gated
View Y/N 1
View Water
Roof Type Shingle
Attached Garage true
Garage true
Private Pool No
Building
Entry Level Two
Foundation Slab
Lot Size Range 0 to less than 1/4
Sewer Public Sewer
Water Public
Structure Type Block, Concrete, Stucco
New Construction false
Construction Status Appraisal,Financing
Schools
Elementary Schools Orange City Elem
Middle Schools River Springs Middle School
High Schools University High School-Vol
Others
Pets Allowed Yes
HOA Fee Include Maintenance Grounds
Senior Community No
Ownership Fee Simple
Monthly Total Fees $80
Acceptable Financing Cash, Conventional, FHA, VA Loan
Membership Fee Required Required
Listing Terms Cash, Conventional, FHA, VA Loan
Special Listing Condition None
Read Less Info
Want to know what your home might be worth? Contact us for a FREE valuation!

Our team is ready to help you sell your home for the highest possible price ASAP

© 2024 My Florida Regional MLS DBA Stellar MLS. All Rights Reserved.
Bought with LA ROSA REALTY ORLANDO LLC
GET MORE INFORMATION

REALTORS®






