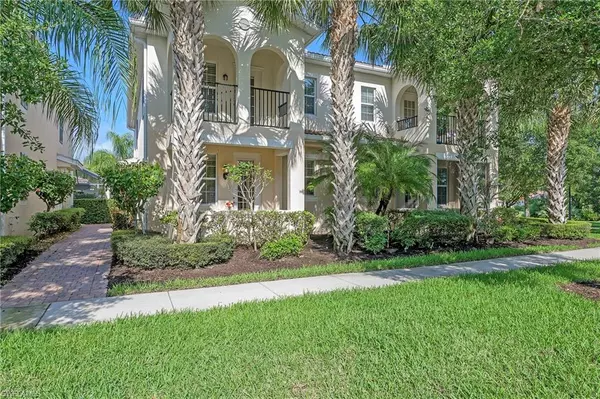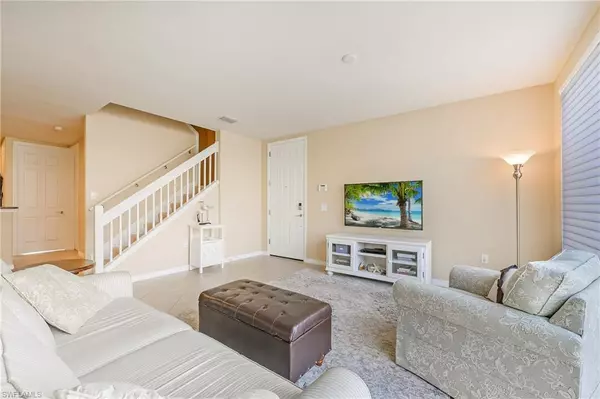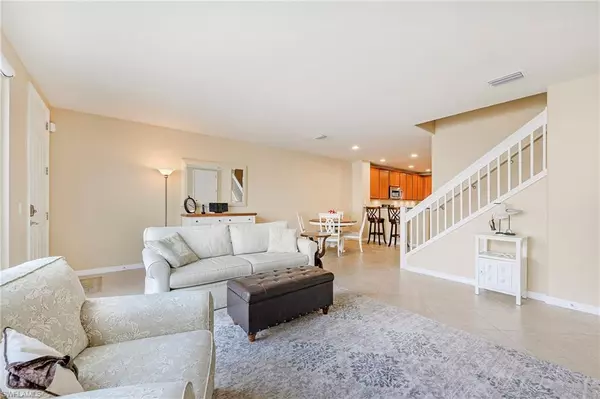$525,000
$525,000
For more information regarding the value of a property, please contact us for a free consultation.
3 Beds
3 Baths
1,868 SqFt
SOLD DATE : 05/25/2022
Key Details
Sold Price $525,000
Property Type Single Family Home
Sub Type 2 Story,Townhouse
Listing Status Sold
Purchase Type For Sale
Square Footage 1,868 sqft
Price per Sqft $281
Subdivision Village Walk Of Bonita Springs
MLS Listing ID 222026669
Sold Date 05/25/22
Bedrooms 3
Full Baths 3
HOA Fees $327/qua
HOA Y/N Yes
Originating Board Naples
Year Built 2011
Annual Tax Amount $3,912
Tax Year 2021
Lot Size 3,136 Sqft
Acres 0.072
Property Description
C5458- Welcome to this newer DiVosta townhome. This Dublon model features 9 ft ceilings on the ENTIRE first floor, including the kitchen. Tile on the first floor means low maintenance living. Stainless appliances and granite countertops highlight the kitchen. Each bedroom suite features a walk in closet. The triple slider off the great room lets you bring the outside in. The custom paver lanai creates a private courtyard oasis outdoors. A suite on the first floor makes it easy for someone who cannot do stairs, and also offers access to the front porch. The second floor features 2 master suites and walk in closets. The rear bedroom can accommodate 2 queen beds. The enormous closet is currently being used as a child's bedroom. The owner's suite on the front of the home has access to the open railing balcony, a great place to enjoy a book. An ample bath with dual sinks, shower, and private commode complete this suite. Laundry room is located on the second floor for ease of use, and has a plumbing rough in for a laundry sink if desired.This home is just steps from our Town Center which is the heartbeat of VillageWalk, also close to the community entrance.
Location
State FL
County Lee
Area Village Walk Of Bonita Springs
Zoning RPD
Rooms
Bedroom Description First Floor Bedroom,Two Master Suites
Dining Room Breakfast Bar, Dining - Living
Interior
Interior Features Bar, Smoke Detectors, Walk-In Closet(s), Window Coverings
Heating Central Electric
Flooring Carpet, Tile
Equipment Auto Garage Door, Dishwasher, Disposal, Dryer, Microwave, Range, Refrigerator/Icemaker, Security System, Self Cleaning Oven, Washer
Furnishings Turnkey
Fireplace No
Window Features Window Coverings
Appliance Dishwasher, Disposal, Dryer, Microwave, Range, Refrigerator/Icemaker, Self Cleaning Oven, Washer
Heat Source Central Electric
Exterior
Exterior Feature Balcony, Screened Lanai/Porch
Parking Features Driveway Paved, Load Space, Detached
Garage Spaces 2.0
Pool Community
Community Features Clubhouse, Pool, Fitness Center, Restaurant, Sidewalks, Street Lights, Tennis Court(s), Gated
Amenities Available Basketball Court, Beauty Salon, Bike And Jog Path, Bocce Court, Cabana, Clubhouse, Pool, Community Room, Fitness Center, Hobby Room, Internet Access, Library, Pickleball, Play Area, Restaurant, Sidewalk, Streetlight, Tennis Court(s), Underground Utility, Car Wash Area
Waterfront Description None
View Y/N Yes
View Landscaped Area
Roof Type Tile
Total Parking Spaces 2
Garage Yes
Private Pool No
Building
Lot Description Regular
Building Description Concrete Block,Stucco, DSL/Cable Available
Story 2
Water Central
Architectural Style Two Story, Spanish, Townhouse
Level or Stories 2
Structure Type Concrete Block,Stucco
New Construction No
Others
Pets Allowed Yes
Senior Community No
Tax ID 03-48-26-B2-01300.1265
Ownership Single Family
Security Features Security System,Gated Community,Smoke Detector(s)
Read Less Info
Want to know what your home might be worth? Contact us for a FREE valuation!

Our team is ready to help you sell your home for the highest possible price ASAP

Bought with John R Wood Properties
GET MORE INFORMATION
REALTORS®






