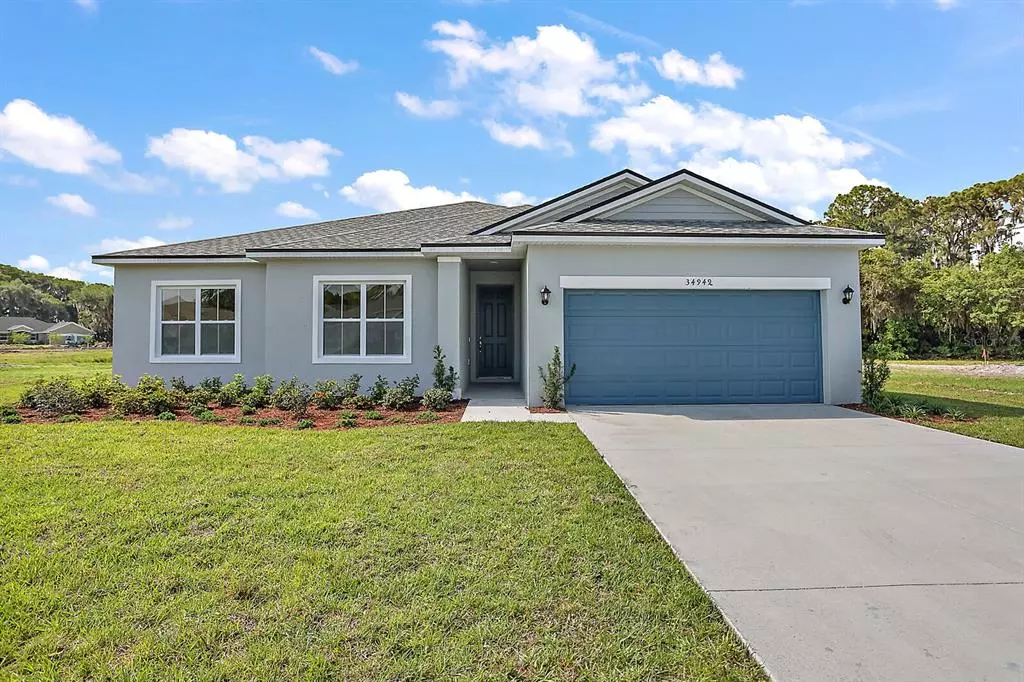$446,000
$445,978
For more information regarding the value of a property, please contact us for a free consultation.
4 Beds
2 Baths
2,018 SqFt
SOLD DATE : 05/24/2022
Key Details
Sold Price $446,000
Property Type Single Family Home
Sub Type Single Family Residence
Listing Status Sold
Purchase Type For Sale
Square Footage 2,018 sqft
Price per Sqft $221
Subdivision Eagles Point Ph Ii Sub
MLS Listing ID O6016925
Sold Date 05/24/22
Bedrooms 4
Full Baths 2
Construction Status Financing,Inspections,Other Contract Contingencies
HOA Fees $45/ann
HOA Y/N Yes
Originating Board Stellar MLS
Year Built 2022
Annual Tax Amount $423
Lot Size 0.290 Acres
Acres 0.29
Property Description
NEW Construction, just completed! This 4-bedroom 2-bathroom home with 2 car garage is nestled on a large lot in a "hidden gem" lakefront neighborhood. Enjoy views of Lake Eustis, mature trees and wild life. Builder upgrades include stainless-steel Samsung appliance package, quartz countertops, Mohawk RevWood flooring, smart home package, irrigation system, gracious 9'4'' ceilings, and impressive 8' doors through out the home. The foyer opens to a large great room. A central covered Lanai is set into the back of the home and overlooks water and mature trees. The owner's retreat features a tray ceiling, His/Her walk-in closets, dual sink vanities with quartz countertops, a linen closet, and tiled shower. Guest bathroom showcase upgraded tile and quartz counters. There is an indoor laundry room and a drop zone. You will fall in love with this modern, light and bright, open layout floor plan. Call today for your private showing - you will love this home!
Location
State FL
County Lake
Community Eagles Point Ph Ii Sub
Zoning R-6
Rooms
Other Rooms Great Room
Interior
Interior Features Eat-in Kitchen, High Ceilings, Master Bedroom Main Floor, Open Floorplan, Solid Surface Counters, Split Bedroom, Tray Ceiling(s), Walk-In Closet(s)
Heating Central
Cooling Central Air
Flooring Carpet, Ceramic Tile, Laminate
Fireplace false
Appliance Disposal, Microwave, Range, Refrigerator
Laundry Inside, Laundry Room
Exterior
Exterior Feature Irrigation System, Sidewalk, Sliding Doors
Parking Features Garage Door Opener
Garage Spaces 2.0
Community Features Sidewalks
Utilities Available Cable Available, Electricity Connected, Sewer Connected, Street Lights, Underground Utilities, Water Connected
View Y/N 1
View Trees/Woods, Water
Roof Type Shingle
Attached Garage true
Garage true
Private Pool No
Building
Lot Description Level, Paved
Entry Level One
Foundation Slab
Lot Size Range 1/4 to less than 1/2
Sewer Private Sewer
Water Private
Structure Type Block, Stucco
New Construction true
Construction Status Financing,Inspections,Other Contract Contingencies
Schools
Elementary Schools Treadway Elem
Middle Schools Eustis Middle
High Schools Eustis High School
Others
Pets Allowed No
Senior Community No
Ownership Fee Simple
Monthly Total Fees $45
Membership Fee Required Required
Special Listing Condition None
Read Less Info
Want to know what your home might be worth? Contact us for a FREE valuation!

Our team is ready to help you sell your home for the highest possible price ASAP

© 2024 My Florida Regional MLS DBA Stellar MLS. All Rights Reserved.
Bought with OLYMPUS EXECUTIVE REALTY INC
GET MORE INFORMATION

REALTORS®






