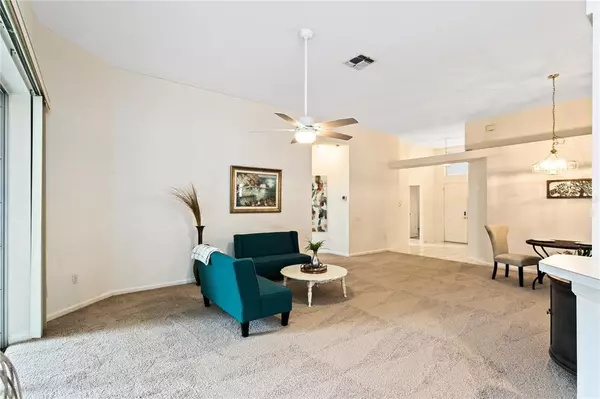$390,000
$399,900
2.5%For more information regarding the value of a property, please contact us for a free consultation.
3 Beds
2 Baths
1,663 SqFt
SOLD DATE : 05/17/2022
Key Details
Sold Price $390,000
Property Type Single Family Home
Sub Type Single Family Residence
Listing Status Sold
Purchase Type For Sale
Square Footage 1,663 sqft
Price per Sqft $234
Subdivision Tusca Oaks
MLS Listing ID O6016070
Sold Date 05/17/22
Bedrooms 3
Full Baths 2
Construction Status Inspections
HOA Fees $74/qua
HOA Y/N Yes
Year Built 1996
Annual Tax Amount $2,324
Lot Size 7,840 Sqft
Acres 0.18
Property Description
This affordably priced 3bedroom, 2 bath Tuscawilla home sits on a tucked away cul-de-sac lot in sought after Tusca Oaks. You will love the open great room concept with soaring high ceilings, tons of natural light, eat in kitchen, spacious bedrooms,
inside laundry room with washer and dryer included, and a 2 car garage. Relax at the end of the day on the oversized screened back porch overlooking lush foliage, shade trees and a fenced back yard. Walk down the street to the community pool to cool off and to socialize with neighbors or walk to Trotwood Park featuring picnic gazebos, tennis and pickle ball, sport fields, basketball, and an amazing playground and splash pad. The Tuscawilla Country Club, Dominics Italian Restaurant, and a convenience store, nature and fitness trails, excellent schools, and other amenities are a stones throw away. This home is spotless, is well built and has new carpeting. Opportunity is knocking so answer the door quickly!
Location
State FL
County Seminole
Community Tusca Oaks
Zoning PUD
Rooms
Other Rooms Great Room, Inside Utility
Interior
Interior Features Ceiling Fans(s), Eat-in Kitchen, High Ceilings, Master Bedroom Main Floor, Open Floorplan, Walk-In Closet(s)
Heating Central, Electric
Cooling Central Air
Flooring Carpet, Tile
Fireplace false
Appliance Dishwasher, Disposal, Dryer, Range, Refrigerator, Washer
Laundry Inside
Exterior
Exterior Feature Sidewalk, Sliding Doors
Parking Features Driveway, Garage Door Opener
Garage Spaces 2.0
Fence Wood
Community Features Pool
Utilities Available Cable Available, Electricity Connected, Sewer Connected, Water Connected
Amenities Available Pool
View Trees/Woods
Roof Type Shingle
Porch Rear Porch, Screened
Attached Garage true
Garage true
Private Pool No
Building
Lot Description Conservation Area, Cul-De-Sac, Sidewalk, Paved
Story 1
Entry Level One
Foundation Slab
Lot Size Range 0 to less than 1/4
Sewer Public Sewer
Water Public
Structure Type Block, Stucco
New Construction false
Construction Status Inspections
Schools
Elementary Schools Keeth Elementary
Middle Schools Indian Trails Middle
High Schools Winter Springs High
Others
Pets Allowed Yes
HOA Fee Include Pool, Maintenance Grounds
Senior Community No
Ownership Fee Simple
Monthly Total Fees $74
Acceptable Financing Cash, Conventional
Membership Fee Required Required
Listing Terms Cash, Conventional
Special Listing Condition None
Read Less Info
Want to know what your home might be worth? Contact us for a FREE valuation!

Our team is ready to help you sell your home for the highest possible price ASAP

© 2024 My Florida Regional MLS DBA Stellar MLS. All Rights Reserved.
Bought with WEICHERT REALTORS HALLMARK PROPERTIES
GET MORE INFORMATION

REALTORS®






