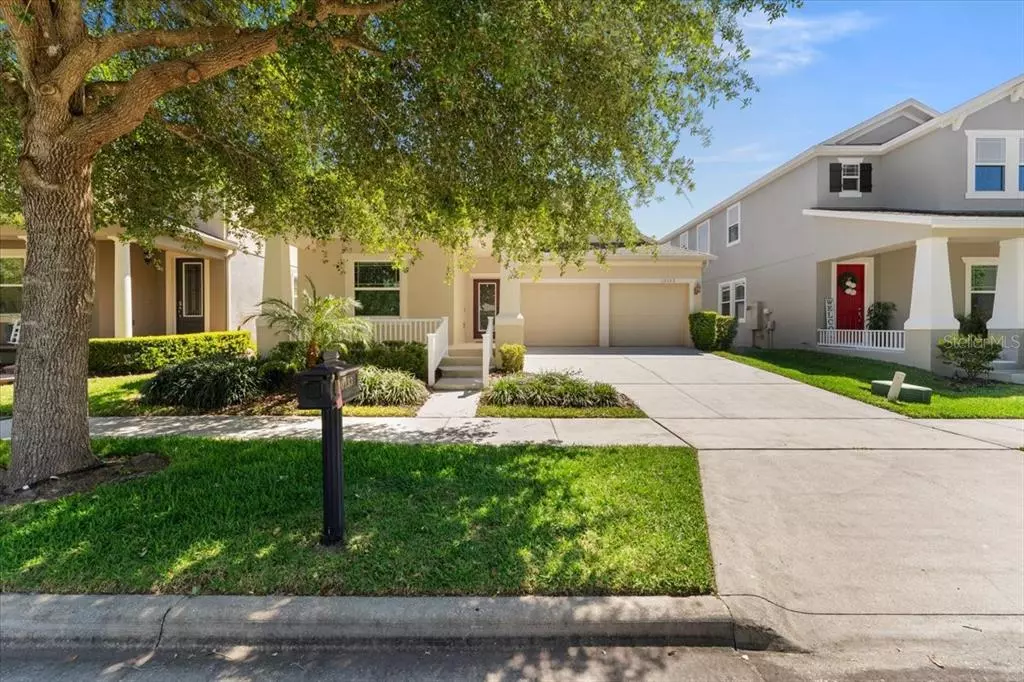$492,000
$449,900
9.4%For more information regarding the value of a property, please contact us for a free consultation.
3 Beds
2 Baths
1,804 SqFt
SOLD DATE : 05/16/2022
Key Details
Sold Price $492,000
Property Type Single Family Home
Sub Type Single Family Residence
Listing Status Sold
Purchase Type For Sale
Square Footage 1,804 sqft
Price per Sqft $272
Subdivision Water'S Edge At Lake Nona Unit 2
MLS Listing ID O6017249
Sold Date 05/16/22
Bedrooms 3
Full Baths 2
Construction Status Financing
HOA Fees $221/qua
HOA Y/N Yes
Year Built 2012
Annual Tax Amount $4,409
Lot Size 6,098 Sqft
Acres 0.14
Property Description
Location Location….
Pump the breaks and make your way over to 10133 Randolphs Orchard Ln. Located in the prime location of the Water's Edge Neighborhood of Lake Nona. This 3 Bedrooms 2 Baths home is exactly what you were looking for, with 3 Bedrooms 2 Baths. Upon entering the home, you will be greeted by the working office, with plenty of closet space that can be used as either a bedroom or simply kept as an office. Make your way into the open concept living room and kitchen. The kitchen features recess lighting, 32inch cabinets and a working island with double drop-in sinks. Leading from the kitchen, the formal living room is perfect for hosting gatherings or simply unwinding in the comfort of your own home. Adjacent to the kitchen we have the formal dining room with windows providing plenty of natural light. Use the sliding glass doors to enter the patio from the living room and bask in the sun either in your screened in lanai or paved porch. The property is fully fenced in with white vinyl fencing providing you privacy and peace of mind. What can we say about these bedrooms, the primary bedroom features a decorative wall that will draw anyone’s attention. Primary bathroom features a double wide, double sink with a full wall mirror. Built in tub and glass door stand up shower with brushed bronze finishes, what’s not to love. Now, the primary closet is a dream, with built in shelves with ample space to store your belongings. Schedule you're showing today, this property won't last long.
Location
State FL
County Orange
Community Water'S Edge At Lake Nona Unit 2
Zoning PD
Rooms
Other Rooms Attic, Breakfast Room Separate, Inside Utility
Interior
Interior Features Ceiling Fans(s), Eat-in Kitchen, Living Room/Dining Room Combo, Solid Surface Counters, Solid Wood Cabinets, Walk-In Closet(s)
Heating Central
Cooling Central Air
Flooring Carpet, Ceramic Tile
Fireplace false
Appliance Dishwasher, Disposal, Electric Water Heater, Microwave, Range, Refrigerator
Laundry Inside
Exterior
Exterior Feature Fence, Rain Gutters, Sidewalk
Parking Features Driveway
Garage Spaces 2.0
Community Features Boat Ramp, Deed Restrictions, Fitness Center, Gated, Park, Playground, Pool, Tennis Courts, Water Access
Utilities Available BB/HS Internet Available, Cable Available, Cable Connected, Electricity Available, Electricity Connected, Public, Street Lights, Underground Utilities
Amenities Available Fitness Center, Gated, Park, Playground, Recreation Facilities, Security, Tennis Court(s)
Water Access 1
Water Access Desc Lake
Roof Type Shingle
Porch Patio
Attached Garage true
Garage true
Private Pool No
Building
Lot Description In County, Level, Near Public Transit, Sidewalk, Paved
Entry Level One
Foundation Slab
Lot Size Range 0 to less than 1/4
Sewer Public Sewer
Water Public
Architectural Style Traditional
Structure Type Block, Stucco
New Construction false
Construction Status Financing
Schools
Elementary Schools Northlake Park Community
Middle Schools Lake Nona Middle School
High Schools Lake Nona High
Others
Pets Allowed Yes
HOA Fee Include Cable TV, Pool, Internet, Recreational Facilities, Security
Senior Community No
Ownership Fee Simple
Monthly Total Fees $221
Acceptable Financing Cash, Conventional, FHA, VA Loan
Membership Fee Required Required
Listing Terms Cash, Conventional, FHA, VA Loan
Special Listing Condition None
Read Less Info
Want to know what your home might be worth? Contact us for a FREE valuation!

Our team is ready to help you sell your home for the highest possible price ASAP

© 2024 My Florida Regional MLS DBA Stellar MLS. All Rights Reserved.
Bought with STELLAR NON-MEMBER OFFICE
GET MORE INFORMATION

REALTORS®






