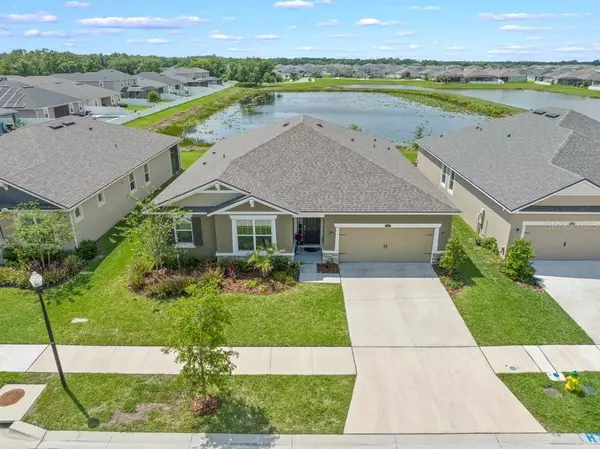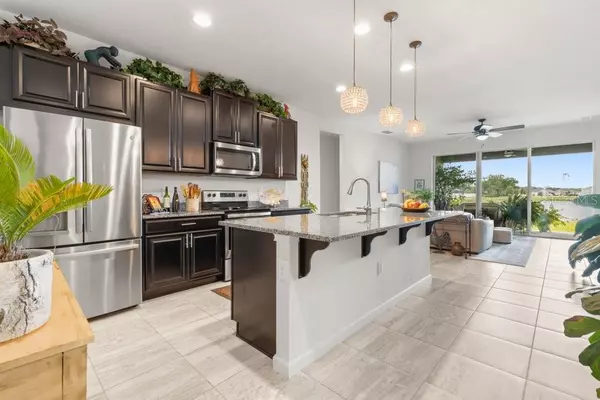$500,000
$484,900
3.1%For more information regarding the value of a property, please contact us for a free consultation.
4 Beds
3 Baths
2,364 SqFt
SOLD DATE : 05/12/2022
Key Details
Sold Price $500,000
Property Type Single Family Home
Sub Type Single Family Residence
Listing Status Sold
Purchase Type For Sale
Square Footage 2,364 sqft
Price per Sqft $211
Subdivision Triple Creek Phase 2 Village E3
MLS Listing ID U8157939
Sold Date 05/12/22
Bedrooms 4
Full Baths 3
Construction Status Financing
HOA Fees $5/ann
HOA Y/N Yes
Year Built 2019
Annual Tax Amount $7,680
Lot Size 7,405 Sqft
Acres 0.17
Lot Dimensions 60x120
Property Description
This stunning 4 bedroom, 3 bath, 3 car, tandem garage home is simply magnificent. You will be enamored by the bright, open floor plan of this meticulously designed home. As you enter the home your eyes are drawn to the tranquil lake views just outside your door. Once inside you will find crisp, clean lines embellished with the boldness of the beautiful, upgraded, espresso cabinetry. The cabinets have been perfectly adorned with gorgeous, complimenting granite countertops. The kitchen is open and inviting for evening socials with family and friends or a quiet Sunday brunch. You’ll find recessed lighting overhead, 3 pendant lighting above the island and a wet bar adjacent to the amazing walk in pantry. As you are lured past the intimate dining area and through the living area to the 12 foot triple slider doors leading to the lanai. Here you will enjoy breathtaking sunsets and many neighboring feathered friends, including 3 wild eagles that visit your premium 60 foot lakefront property. This home has been perfectly designed with 2 Master bedrooms, each with its own wing, as well as 2 additional rooms, completely separate from the 2 Masters. The 1st Master bedroom features a tray ceiling and an upgraded Master bath with garden tub, walk in shower, dual sinks, and a separate water closet. The 2nd Master features a large walk-in closet with a private, ensuite bathroom. The 2 additional bedrooms have a shared bathroom and are the perfect blank canvas for any creative design you have in mind. The gorgeous cabinetry found in the kitchen continues throughout the home and provides quintessential contrast. In addition to all this great living space you will find a wonderful office/study with a seamless, glass insert door. You’ll find beautiful, upgraded tile floors throughout the home with plush carpeting in each of the 4 bedrooms and the home office. The attention to detail does not end there. This exquisite home is located in the desirable community of Triple Creek. The amenities include multiple community swimming pools, splash pad, clubhouses, 2 fitness centers, basketball courts, tennis courts, dog park, walking and biking trails. Come live the Florida dream. Don't miss out on this amazing home!
Location
State FL
County Hillsborough
Community Triple Creek Phase 2 Village E3
Zoning PD
Rooms
Other Rooms Attic, Den/Library/Office, Inside Utility
Interior
Interior Features Ceiling Fans(s), High Ceilings, Open Floorplan, Pest Guard System, Solid Wood Cabinets, Split Bedroom, Stone Counters, Tray Ceiling(s), Walk-In Closet(s), Wet Bar
Heating Central, Electric
Cooling Central Air
Flooring Carpet, Tile
Fireplace false
Appliance Dishwasher, Disposal, Dryer, Microwave, Range, Refrigerator, Washer
Laundry Inside, Laundry Room
Exterior
Exterior Feature Hurricane Shutters, Irrigation System, Sliding Doors
Parking Features Garage Door Opener, Tandem
Garage Spaces 3.0
Community Features Fitness Center, Playground, Pool, Tennis Courts
Utilities Available Electricity Available, Street Lights, Water Connected
Waterfront Description Pond
View Y/N 1
Water Access 1
Water Access Desc Pond
View Water
Roof Type Shingle
Porch Rear Porch
Attached Garage true
Garage true
Private Pool No
Building
Lot Description Sidewalk
Story 1
Entry Level One
Foundation Slab
Lot Size Range 0 to less than 1/4
Sewer Public Sewer
Water Public
Architectural Style Ranch
Structure Type Block, Stucco
New Construction false
Construction Status Financing
Others
Pets Allowed Yes
Senior Community No
Ownership Fee Simple
Monthly Total Fees $5
Acceptable Financing Cash, Conventional, VA Loan
Membership Fee Required Required
Listing Terms Cash, Conventional, VA Loan
Special Listing Condition None
Read Less Info
Want to know what your home might be worth? Contact us for a FREE valuation!

Our team is ready to help you sell your home for the highest possible price ASAP

© 2024 My Florida Regional MLS DBA Stellar MLS. All Rights Reserved.
Bought with DALTON WADE INC
GET MORE INFORMATION

REALTORS®






