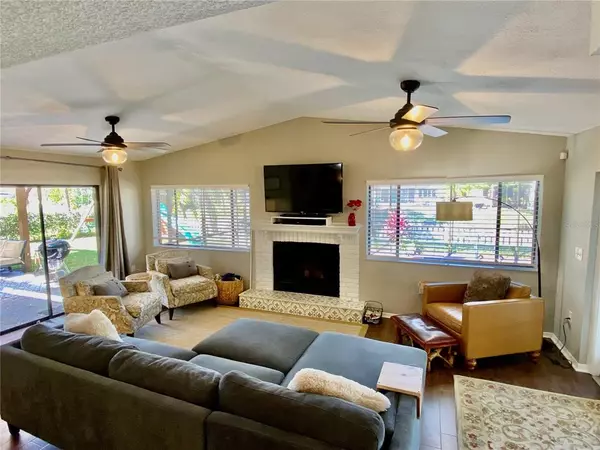$687,500
$650,000
5.8%For more information regarding the value of a property, please contact us for a free consultation.
4 Beds
3 Baths
2,192 SqFt
SOLD DATE : 05/13/2022
Key Details
Sold Price $687,500
Property Type Single Family Home
Sub Type Single Family Residence
Listing Status Sold
Purchase Type For Sale
Square Footage 2,192 sqft
Price per Sqft $313
Subdivision Sound West
MLS Listing ID U8156541
Sold Date 05/13/22
Bedrooms 4
Full Baths 3
Construction Status Inspections
HOA Y/N No
Year Built 1979
Annual Tax Amount $4,227
Lot Size 0.300 Acres
Acres 0.3
Lot Dimensions 85x115
Property Description
Enjoy Florida living in this beautiful 4 bedroom/ 3 Full Bath/ Pool home located in the highly sought-after golf community of Feather Sound. This well-kept home offers 2 en suites, oversized bathtub in the Master, wood grain ceramic tile, solid wood cabinets, gas/wood burning fireplace, pond view from the kitchen and living room, an enclosed pool lanai with new screens, recently painted interior and exterior, new rain gutters, new ceiling fans throughout, renovated bar area, front and back yard have new sod, resurfaced pool, new pool tiles, new back fence, reclaimed water irrigation system, renovated bathrooms, renovated laundry room, new lighting fixtures, new pergola and much more. Amenities close by include the optional Feather Sound County Club (golf, tennis, pool), playgrounds, sidewalks, great restaurants, easy access to I-275 to Tampa, St.Petersburg, and Clearwater.
Location
State FL
County Pinellas
Community Sound West
Zoning R-3
Interior
Interior Features Attic Fan, Attic Ventilator, Ceiling Fans(s), Dry Bar, Solid Wood Cabinets, Stone Counters, Thermostat, Vaulted Ceiling(s), Walk-In Closet(s)
Heating Central
Cooling Central Air
Flooring Carpet, Forestry Stewardship Certified, Tile
Fireplaces Type Living Room
Fireplace true
Appliance Built-In Oven, Cooktop, Dishwasher, Disposal, Electric Water Heater, Exhaust Fan, Microwave, Wine Refrigerator
Laundry Laundry Room
Exterior
Exterior Feature Fence, French Doors, Irrigation System
Parking Features Driveway, Garage Door Opener
Garage Spaces 2.0
Fence Vinyl, Wood
Pool Gunite, In Ground, Pool Sweep, Screen Enclosure
Community Features Golf Carts OK, Golf, Irrigation-Reclaimed Water, Park, Playground, Sidewalks
Utilities Available BB/HS Internet Available, Cable Connected, Electricity Connected, Phone Available, Public, Sewer Connected, Sprinkler Recycled
View Y/N 1
Water Access 1
Water Access Desc Pond
View Water
Roof Type Shingle
Porch Covered, Enclosed, Screened
Attached Garage true
Garage true
Private Pool Yes
Building
Lot Description Flood Insurance Required, FloodZone, Near Golf Course, Sidewalk, Paved
Story 1
Entry Level One
Foundation Slab
Lot Size Range 1/4 to less than 1/2
Sewer Public Sewer
Water Public
Architectural Style Traditional
Structure Type Block, Stucco
New Construction false
Construction Status Inspections
Others
Pets Allowed Yes
Senior Community No
Ownership Fee Simple
Acceptable Financing Cash, Conventional, FHA, VA Loan
Listing Terms Cash, Conventional, FHA, VA Loan
Special Listing Condition None
Read Less Info
Want to know what your home might be worth? Contact us for a FREE valuation!

Our team is ready to help you sell your home for the highest possible price ASAP

© 2024 My Florida Regional MLS DBA Stellar MLS. All Rights Reserved.
Bought with COMPASS FLORIDA, LLC
GET MORE INFORMATION

REALTORS®






