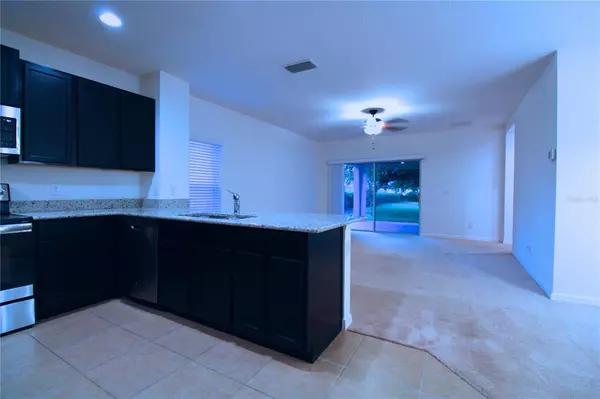$337,000
$337,000
For more information regarding the value of a property, please contact us for a free consultation.
4 Beds
2 Baths
1,725 SqFt
SOLD DATE : 05/12/2022
Key Details
Sold Price $337,000
Property Type Single Family Home
Sub Type Single Family Residence
Listing Status Sold
Purchase Type For Sale
Square Footage 1,725 sqft
Price per Sqft $195
Subdivision Windsong At Leesburg
MLS Listing ID G5053665
Sold Date 05/12/22
Bedrooms 4
Full Baths 2
Construction Status Inspections
HOA Fees $74/qua
HOA Y/N Yes
Year Built 2019
Annual Tax Amount $3,218
Lot Size 5,662 Sqft
Acres 0.13
Property Description
Welcome home to this clean, fresh and open 4 bedroom 2 bath home! Pull up to this beautiful and impressive home with a brick paver driveway, maturing landscape and beautiful lawn. Kitchen is opened to living room and dining room with granite counter tops, eat in bar and matching stainless steel appliances. Walk in storage pantry with plenty shelving. This smart home has upgraded wifi light switches, USB charging outlets and wow, the master bathroom has a programmable rain fall shower. Carpeted Bedrooms and living area, Ceramic Tile in kitchen and bathrooms. Walk in closest, storage at every turn. This home was built to maximize your living experience. Enjoy the covered patio out back for coffee in the morning or drinks in the evening. 2 car garage. 5 Minutes to Publix, shopping and dining and 12 minutes to beautiful downtown Leesburg, the lakefront city. Easy commute to the Turnpike this home is built in a great and convenient location!
Location
State FL
County Lake
Community Windsong At Leesburg
Zoning PUD
Interior
Interior Features Ceiling Fans(s), Living Room/Dining Room Combo, Open Floorplan, Thermostat, Walk-In Closet(s)
Heating Central, Electric
Cooling Central Air
Flooring Carpet, Ceramic Tile
Fireplace false
Appliance Dishwasher, Disposal, Microwave, Range, Refrigerator
Laundry Inside, Laundry Room
Exterior
Exterior Feature Sidewalk
Parking Features Driveway, Off Street
Garage Spaces 2.0
Utilities Available Public
Amenities Available Playground, Pool
Roof Type Shingle
Porch Covered, Patio
Attached Garage true
Garage true
Private Pool No
Building
Lot Description Paved
Story 1
Entry Level One
Foundation Slab
Lot Size Range 0 to less than 1/4
Sewer Public Sewer
Water Public
Structure Type Stucco
New Construction false
Construction Status Inspections
Others
Pets Allowed Yes
Senior Community No
Ownership Fee Simple
Monthly Total Fees $74
Acceptable Financing Cash, Conventional, FHA, VA Loan
Membership Fee Required Required
Listing Terms Cash, Conventional, FHA, VA Loan
Special Listing Condition None
Read Less Info
Want to know what your home might be worth? Contact us for a FREE valuation!

Our team is ready to help you sell your home for the highest possible price ASAP

© 2024 My Florida Regional MLS DBA Stellar MLS. All Rights Reserved.
Bought with MY REALTY GROUP, LLC.
GET MORE INFORMATION

REALTORS®






