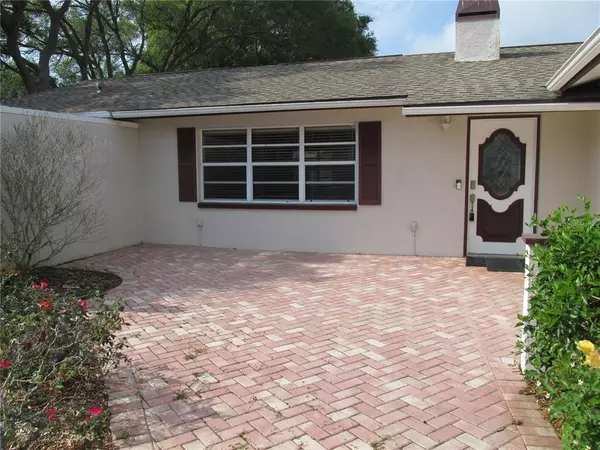$620,000
$574,900
7.8%For more information regarding the value of a property, please contact us for a free consultation.
4 Beds
2 Baths
2,018 SqFt
SOLD DATE : 05/11/2022
Key Details
Sold Price $620,000
Property Type Single Family Home
Sub Type Single Family Residence
Listing Status Sold
Purchase Type For Sale
Square Footage 2,018 sqft
Price per Sqft $307
Subdivision Kimberly Oaks
MLS Listing ID T3365052
Sold Date 05/11/22
Bedrooms 4
Full Baths 2
Construction Status Financing
HOA Y/N No
Originating Board Stellar MLS
Year Built 1985
Annual Tax Amount $6,064
Lot Size 9,583 Sqft
Acres 0.22
Lot Dimensions 87 X 111
Property Description
**MULTIPLE OFFERS RECEIVED** OFFER ACCEPTED- BACKUPS WELCOME** GOT TOYS?! BRING YOUR BOAT or RV! NO HOA! SPACIOUS 4/2/2 + POOL on a LARGE CORNER LOT with FULLY FENCED BACKYARD features a NEW VINYL FENCE (2021) with DOUBLE GATE & PLENTY OF ROOM TO PARK your TOYS! Extended driveway offers EXTRA PARKING PAD for MULTIPLE VEHICLES too! Kimberly Oaks is a small community of less than 30 homes that features NO HOA and is in a NO FLOOD ZONE but is only a FEW MILES from the BEACH!! This beautiful home features a 2-WAY SPLIT BEDROOM FLOOR PLAN with the Owner's Suite down one side and the three secondary bedrooms & one full UPDATED BATHROOM on the other. In between is a spacious FORMAL LIVING/DINING AREA as well as an OPEN, FAMILY ROOM/KITCHEN COMBO + a separate BREAKFAST NOOK OVERLOOKING the POOL and patio. The UPGRADED KITCHEN boasts WHITE CABINETS (with multiple pull-out drawers and lazy susan storage spaces), STAINLESS STEEL APPLIANCES & GRANITE COUNTERTOPS. A long BREAKFAST BAR divides the kitchen and family room areas. As an added bonus, there is a neutral color brick, WOOD BURNING FIREPLACE which is the focal point of the family room! The OWNER'S SUITE features a well-appointed ensuite bath that includes a LARGE WALK IN SHOWER with seat, a JETTED TUB with dimmable lighting above, updated DUAL VANITY with LOTS OF CABINETS & DRAWERS and 2 WALK IN CLOSETS (one with IKEA shelving units) PLUS an additional DRESSING AREA large enough for a small chest or other furniture! Rounding out the inside is a newly UPDATED/UPGRADED LAUNDRY ROOM that includes a STACKABLE FRONT LOAD WASHER & DRYER, newer cabinets, QUARTZ COUNTERTOP and deep STAINLESS STEEL SINK. Just off the family room through French Doors is a small COVERED, SCREENED PATIO with ceiling fan. Beyond that you'll find the REFRESHING POOL surrounded by an OPEN DECK area great for sunning in your chaise lounge chairs. A larger OPEN PATIO just off the Owner's Suite has plenty of room for a table & chairs, BBQ grill & more. There is also a grassy area complete with kiddie play set. Along the west side of the house is a HUGE PARKING PAD that is ideal for a BOAT or RV-or it can be sodded for extra room for pets & kids. ADDITIONAL FEATURES INCLUDE: 50 AMP ELECTRIC HOOKUP ON SIDE YARD BY PARKING PAD, RING DOORBELL, NEST THERMOSTAT, NEW WATER SOFTENER (2021), GARAGE REFRIGERATOR & DEEP FREEZER, STORAGE SHELVING & RECLAIMED WATER FOR IRRIGATION.
Location
State FL
County Pinellas
Community Kimberly Oaks
Zoning SFR
Rooms
Other Rooms Breakfast Room Separate, Family Room, Formal Dining Room Separate, Formal Living Room Separate, Inside Utility
Interior
Interior Features Ceiling Fans(s), High Ceilings, Kitchen/Family Room Combo, Living Room/Dining Room Combo, Split Bedroom, Stone Counters, Thermostat, Walk-In Closet(s), Window Treatments
Heating Central, Heat Pump
Cooling Central Air
Flooring Laminate, Tile
Fireplaces Type Family Room, Wood Burning
Furnishings Unfurnished
Fireplace true
Appliance Dishwasher, Disposal, Dryer, Electric Water Heater, Microwave, Range, Refrigerator, Washer, Water Softener
Laundry Inside, Laundry Room
Exterior
Exterior Feature French Doors, Irrigation System, Rain Gutters, Sidewalk
Parking Features Driveway, Garage Door Opener, Parking Pad
Garage Spaces 2.0
Fence Fenced, Vinyl
Pool Child Safety Fence, Gunite, In Ground
Utilities Available BB/HS Internet Available, Cable Available, Electricity Connected, Phone Available, Public, Sewer Connected, Sprinkler Recycled, Street Lights, Water Connected
Roof Type Shingle
Porch Covered, Rear Porch, Screened
Attached Garage true
Garage true
Private Pool Yes
Building
Lot Description Corner Lot, Sidewalk, Paved
Entry Level One
Foundation Slab
Lot Size Range 0 to less than 1/4
Sewer Public Sewer
Water Public
Architectural Style Ranch
Structure Type Block, Stucco
New Construction false
Construction Status Financing
Schools
Elementary Schools Anona Elementary-Pn
Middle Schools Seminole Middle-Pn
High Schools Largo High-Pn
Others
Pets Allowed Yes
Senior Community No
Ownership Fee Simple
Acceptable Financing Cash, Conventional
Membership Fee Required None
Listing Terms Cash, Conventional
Special Listing Condition None
Read Less Info
Want to know what your home might be worth? Contact us for a FREE valuation!

Our team is ready to help you sell your home for the highest possible price ASAP

© 2024 My Florida Regional MLS DBA Stellar MLS. All Rights Reserved.
Bought with SMITH & ASSOCIATES REAL ESTATE
GET MORE INFORMATION

REALTORS®






