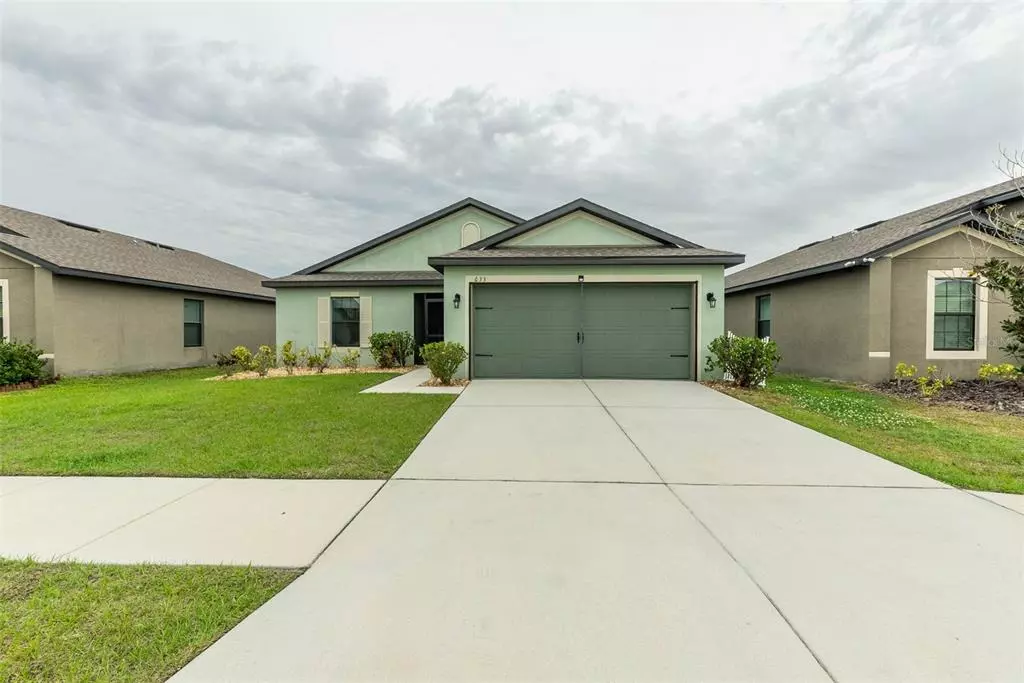$355,000
$339,000
4.7%For more information regarding the value of a property, please contact us for a free consultation.
3 Beds
2 Baths
1,535 SqFt
SOLD DATE : 05/11/2022
Key Details
Sold Price $355,000
Property Type Single Family Home
Sub Type Single Family Residence
Listing Status Sold
Purchase Type For Sale
Square Footage 1,535 sqft
Price per Sqft $231
Subdivision Wynnmere West Ph 1
MLS Listing ID T3362169
Sold Date 05/11/22
Bedrooms 3
Full Baths 2
Construction Status Appraisal,Financing,Inspections
HOA Fees $14/ann
HOA Y/N Yes
Year Built 2017
Annual Tax Amount $5,212
Lot Size 5,662 Sqft
Acres 0.13
Lot Dimensions 50x110
Property Description
***MULTIPLE OFFERS*** HIGHEST & BEST OFFER BY MONDAY 3/28 AT 5PM***
This home will go FAST! This gorgeous home was just built in 2017 by LGI and is located in the highly desired community of Chatham Walks. Recently updated floors, light fixtures, ceiling fans, sink fixtures and landscaping. This beautiful community offers so many activities for the whole family, including community pool, neighborhood parks, an open green area and dog parks. You’re going to enjoy this lifestyle. The property boasts updated floors throughout with an open kitchen floor plan, over looking the great area, all new high efficient appliances. This one story home features 3 bedrooms, 2 bathrooms, 1540 SqFt, and a 2 car garage with opener. This home also includes a water softener for fresh clean water throughout, washer & dryer, extended patio and a fenced in yard. Many more features to see! This home is super clean and you would need to see it in person.
Location
State FL
County Hillsborough
Community Wynnmere West Ph 1
Zoning PD
Interior
Interior Features Ceiling Fans(s), Eat-in Kitchen, High Ceilings, In Wall Pest System, Thermostat
Heating Electric
Cooling Central Air
Flooring Carpet, Vinyl
Fireplace false
Appliance Dishwasher, Disposal, Dryer, Electric Water Heater, Freezer, Gas Water Heater, Refrigerator, Washer
Exterior
Exterior Feature Fence
Parking Features Common, Driveway, Garage Door Opener
Garage Spaces 2.0
Utilities Available BB/HS Internet Available, Cable Available, Electricity Available
Roof Type Shingle
Attached Garage true
Garage true
Private Pool No
Building
Lot Description Near Golf Course
Story 1
Entry Level One
Foundation Slab
Lot Size Range 0 to less than 1/4
Sewer Public Sewer
Water Public
Structure Type Block, Stucco
New Construction false
Construction Status Appraisal,Financing,Inspections
Others
Pets Allowed Yes
Senior Community No
Ownership Fee Simple
Monthly Total Fees $14
Acceptable Financing Cash, Conventional, Trade
Membership Fee Required Required
Listing Terms Cash, Conventional, Trade
Special Listing Condition None
Read Less Info
Want to know what your home might be worth? Contact us for a FREE valuation!

Our team is ready to help you sell your home for the highest possible price ASAP

© 2024 My Florida Regional MLS DBA Stellar MLS. All Rights Reserved.
Bought with KELLER WILLIAMS TAMPA PROP.
GET MORE INFORMATION

REALTORS®






