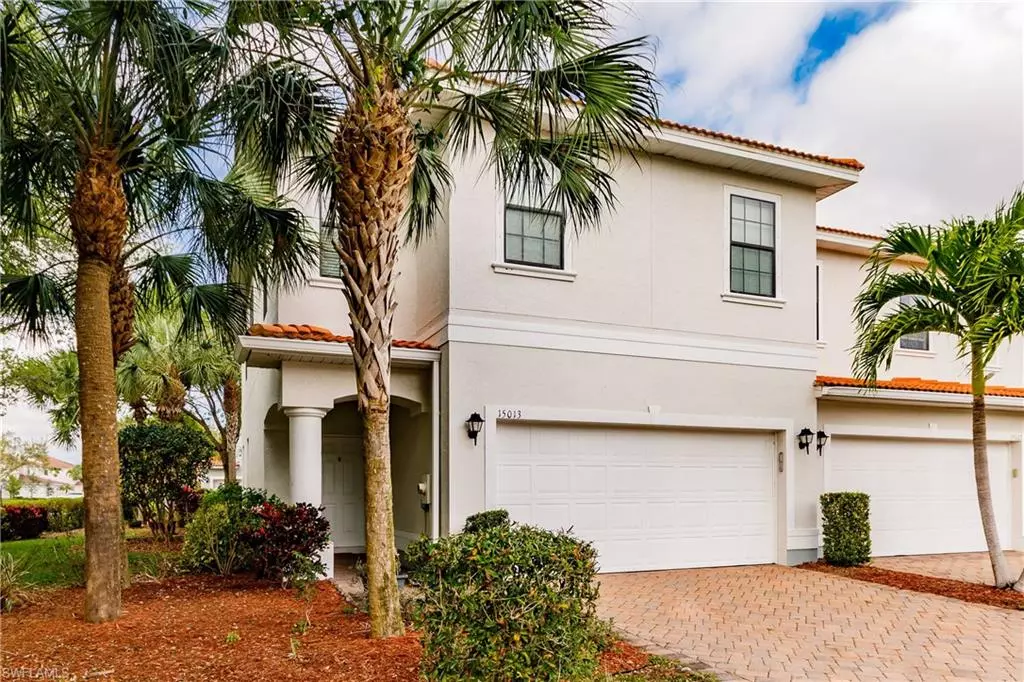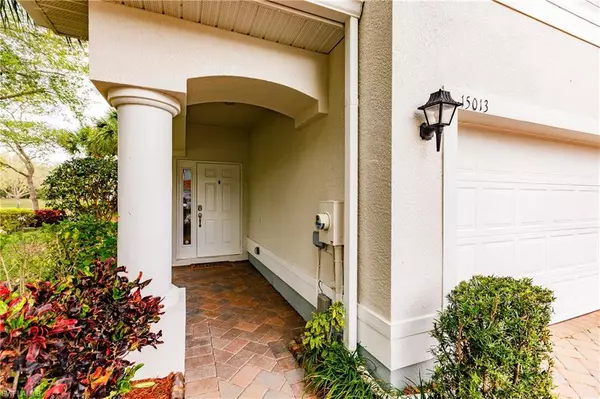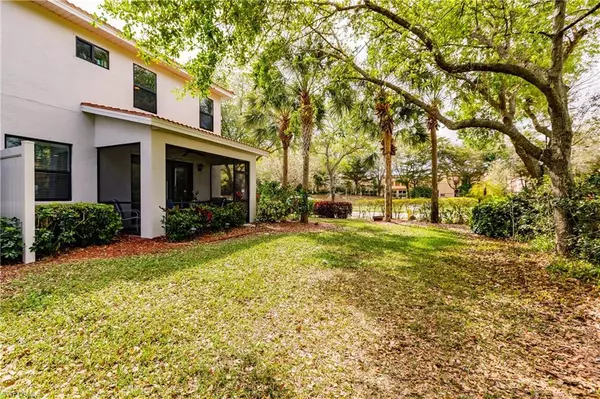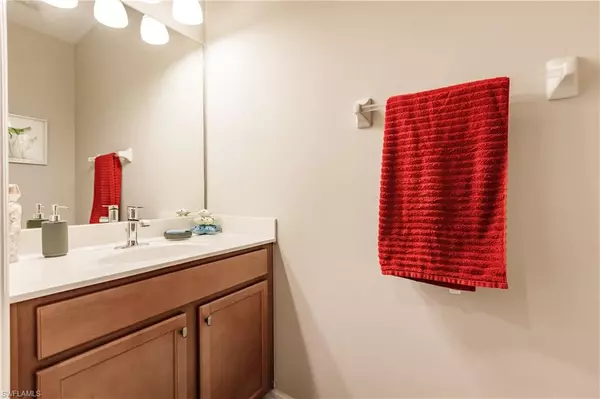$477,000
$449,900
6.0%For more information regarding the value of a property, please contact us for a free consultation.
3 Beds
3 Baths
1,956 SqFt
SOLD DATE : 05/11/2022
Key Details
Sold Price $477,000
Property Type Single Family Home
Sub Type 2 Story,Townhouse
Listing Status Sold
Purchase Type For Sale
Square Footage 1,956 sqft
Price per Sqft $243
Subdivision Summit Place
MLS Listing ID 222016406
Sold Date 05/11/22
Bedrooms 3
Full Baths 2
Half Baths 1
HOA Fees $347/qua
HOA Y/N Yes
Originating Board Naples
Year Built 2013
Annual Tax Amount $2,943
Tax Year 2021
Lot Size 6,098 Sqft
Acres 0.14
Property Description
Welcome to the North Naples Community of Summit Place. This Townhome is in the newer phase of Summit Place and is a end unit, 3 bedroom, 2-1/2 bath with a 2-Car Garage. The exterior was just recently painted in 2021 and interior painted in 2020. All tile in the downstairs living areas and baths. Newer appliances and A/C. Summit Place is a Gated Community with On-Site Property Management, Resort Style Pool, Tennis Courts, Exercise Room and more. An active community that has a Great Schools, offers Low HOA fees, Pet friendly, convenient to Publix & Winn Dixie, hospital and the new Founders Square retail & restaurants.
Location
State FL
County Collier
Area Summit Place
Rooms
Bedroom Description Split Bedrooms
Dining Room Breakfast Bar, Dining - Family
Interior
Interior Features Pantry, Smoke Detectors, Volume Ceiling, Walk-In Closet(s), Window Coverings
Heating Central Electric
Flooring Carpet, Tile
Equipment Auto Garage Door, Dishwasher, Disposal, Dryer, Microwave, Refrigerator/Icemaker, Self Cleaning Oven, Smoke Detector, Washer
Furnishings Unfurnished
Fireplace No
Window Features Window Coverings
Appliance Dishwasher, Disposal, Dryer, Microwave, Refrigerator/Icemaker, Self Cleaning Oven, Washer
Heat Source Central Electric
Exterior
Exterior Feature Screened Lanai/Porch
Parking Features Covered, Driveway Paved, Attached
Garage Spaces 2.0
Pool Community
Community Features Clubhouse, Pool, Fitness Center, Sidewalks, Street Lights, Tennis Court(s), Gated
Amenities Available Basketball Court, Bike And Jog Path, Clubhouse, Pool, Community Room, Spa/Hot Tub, Fitness Center, Internet Access, Play Area, Sauna, Sidewalk, Streetlight, Tennis Court(s), Underground Utility
Waterfront Description None
View Y/N Yes
View Landscaped Area
Roof Type Tile
Total Parking Spaces 2
Garage Yes
Private Pool No
Building
Lot Description Regular
Building Description Concrete Block,Stucco, DSL/Cable Available
Story 2
Water Central
Architectural Style Two Story, Townhouse
Level or Stories 2
Structure Type Concrete Block,Stucco
New Construction No
Schools
Elementary Schools Vineyards Elementary School
Middle Schools Oakridge Middle School
High Schools Gulf Coast High School
Others
Pets Allowed Limits
Senior Community No
Tax ID 75115301645
Ownership Single Family
Security Features Smoke Detector(s),Gated Community
Read Less Info
Want to know what your home might be worth? Contact us for a FREE valuation!

Our team is ready to help you sell your home for the highest possible price ASAP

Bought with Downing Frye Realty Inc.
GET MORE INFORMATION
REALTORS®






