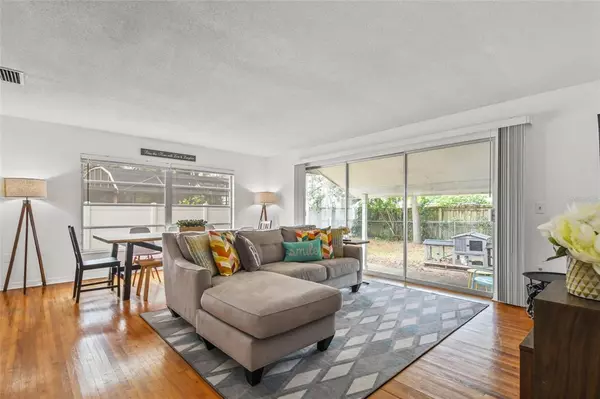$432,000
$475,000
9.1%For more information regarding the value of a property, please contact us for a free consultation.
3 Beds
3 Baths
2,237 SqFt
SOLD DATE : 05/09/2022
Key Details
Sold Price $432,000
Property Type Single Family Home
Sub Type Single Family Residence
Listing Status Sold
Purchase Type For Sale
Square Footage 2,237 sqft
Price per Sqft $193
Subdivision Lake Conway Estates
MLS Listing ID O6016486
Sold Date 05/09/22
Bedrooms 3
Full Baths 2
Half Baths 1
HOA Y/N No
Originating Board Stellar MLS
Year Built 1963
Annual Tax Amount $4,542
Lot Size 10,454 Sqft
Acres 0.24
Property Description
Welcome Home to your charming one-story Florida home located in sought-after Belle Isle/Lake Conway Estates giving you deeded access to Conway Chain of Lakes and optional HOA for the community boat ramp! Just under a quarter of an acre settled in under a beautiful Oak you will enjoy the shade of this wonderful home; complete with a double gate fence to tuck your water sports equipment into the yard and a 2 car garage. As you approach the house you will enjoy the curb appeal of the stacked brick; enter through the doors of this 3 bed/ 2.5 bath with bonus bedroom/home office/den. As you step into the formal entryway take in the beautiful real oak Hardwood floors. You will notice the versatility of options with this layout! Retreat to your owner's bedroom complete with remodeled en suite with double vanities and a gorgeous pebble floor walk-in shower. Large walk-in cedar closets and a jack and jill bathroom for the large bedrooms. Use the 4th Bonus Room as a bedroom, home office, or den complete with a fireplace to snuggle up by and read a book. Brand new energy-efficient AMI windows throughout! Brand new Electric Panel. RE-Plumbed with PEX. ROOF 2017. HVAC is older but working well. Contact us to book a private showing today!
Location
State FL
County Orange
Community Lake Conway Estates
Zoning R-1-AA
Rooms
Other Rooms Family Room, Formal Dining Room Separate, Inside Utility
Interior
Interior Features Ceiling Fans(s), Solid Wood Cabinets, Walk-In Closet(s), Window Treatments
Heating Central, Electric
Cooling Central Air
Flooring Ceramic Tile, Wood
Fireplaces Type Wood Burning
Furnishings Unfurnished
Fireplace true
Appliance Built-In Oven, Cooktop, Dishwasher, Range Hood, Refrigerator
Laundry Inside
Exterior
Exterior Feature Sliding Doors
Parking Features Garage Door Opener
Garage Spaces 2.0
Fence Chain Link, Fenced
Community Features Boat Ramp, Playground, Waterfront
Utilities Available Cable Available, Electricity Connected, Fire Hydrant, Sewer Connected, Street Lights
Amenities Available Basketball Court, Pickleball Court(s), Playground, Tennis Court(s)
Water Access 1
Water Access Desc Lake - Chain of Lakes
Roof Type Shingle
Attached Garage true
Garage true
Private Pool No
Building
Lot Description Sidewalk
Story 1
Entry Level One
Foundation Crawlspace
Lot Size Range 0 to less than 1/4
Sewer Public Sewer
Water Public
Structure Type Block
New Construction false
Others
Senior Community No
Ownership Fee Simple
Acceptable Financing Cash, Conventional, FHA, VA Loan
Listing Terms Cash, Conventional, FHA, VA Loan
Special Listing Condition None
Read Less Info
Want to know what your home might be worth? Contact us for a FREE valuation!

Our team is ready to help you sell your home for the highest possible price ASAP

© 2024 My Florida Regional MLS DBA Stellar MLS. All Rights Reserved.
Bought with EXP REALTY LLC
GET MORE INFORMATION

REALTORS®






