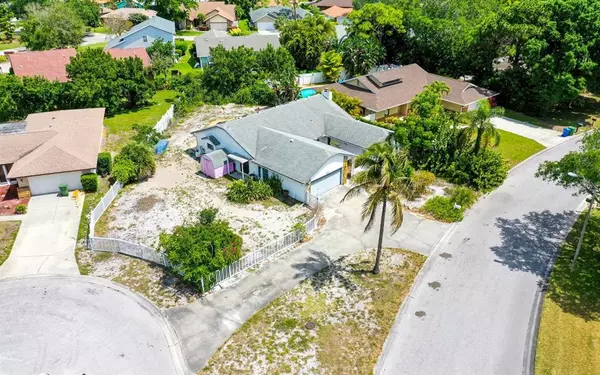$450,000
$379,900
18.5%For more information regarding the value of a property, please contact us for a free consultation.
4 Beds
3 Baths
2,098 SqFt
SOLD DATE : 05/11/2022
Key Details
Sold Price $450,000
Property Type Single Family Home
Sub Type Single Family Residence
Listing Status Sold
Purchase Type For Sale
Square Footage 2,098 sqft
Price per Sqft $214
Subdivision The Crossings
MLS Listing ID A4532603
Sold Date 05/11/22
Bedrooms 4
Full Baths 3
Construction Status No Contingency
HOA Y/N No
Year Built 1986
Annual Tax Amount $2,383
Lot Size 0.300 Acres
Acres 0.3
Property Description
Multiple Offers! Highest and Best by Monday, 4/25/22 at 5pm. Great location in West Bradenton on this 1/3 acre fenced lot. 4 Bedrooms, 3 full baths with a pool. This home has so much potential with some remodeling. Large family room with a fireplace and an extra window air for additional cooling. Dining area is off the kitchen and there is a separate flex/living room with sliders that lead to the side yard, perfect for a barbeque. 4th bedroom is en-suite and could be a second master bedroom. Master and 4th bedrooms both have big walk in closets. Nice tile flooring in main living. Wood flooring in two bedrooms. Pool is open to the back yard and will be great for lots of family fun. So many features of this home like security system, keyless entry to garage, gutters, sink in garage, courtyard entrance, and a two car garage plus a utility shed. Roof is 2007. AC - 2015 Air handler, 2014 condenser. This home needs some remodeling and yard work but is a great home in an amazing location! Close to beaches, shopping, schools and so much more!
Location
State FL
County Manatee
Community The Crossings
Zoning PDP
Rooms
Other Rooms Family Room
Interior
Interior Features Ceiling Fans(s), Open Floorplan, Split Bedroom, Walk-In Closet(s)
Heating Central
Cooling Central Air
Flooring Carpet, Ceramic Tile
Fireplaces Type Wood Burning
Fireplace true
Appliance Dishwasher, Microwave, Refrigerator
Laundry In Garage
Exterior
Exterior Feature Fence, Hurricane Shutters, Irrigation System, Rain Gutters, Sliding Doors
Parking Features Driveway
Garage Spaces 2.0
Fence Vinyl
Pool In Ground
Utilities Available Cable Available, Electricity Connected, Sprinkler Well
Roof Type Shingle
Porch Enclosed
Attached Garage true
Garage true
Private Pool Yes
Building
Lot Description Corner Lot, In County, Paved
Story 1
Entry Level One
Foundation Slab
Lot Size Range 1/4 to less than 1/2
Sewer Public Sewer
Water Public
Architectural Style Ranch
Structure Type Block, Stucco
New Construction false
Construction Status No Contingency
Schools
Elementary Schools Sea Breeze Elementary
Middle Schools W.D. Sugg Middle
High Schools Bayshore High
Others
Pets Allowed Yes
Senior Community No
Ownership Fee Simple
Acceptable Financing Cash, Conventional
Listing Terms Cash, Conventional
Special Listing Condition None
Read Less Info
Want to know what your home might be worth? Contact us for a FREE valuation!

Our team is ready to help you sell your home for the highest possible price ASAP

© 2024 My Florida Regional MLS DBA Stellar MLS. All Rights Reserved.
Bought with WAGNER REALTY
GET MORE INFORMATION

REALTORS®






