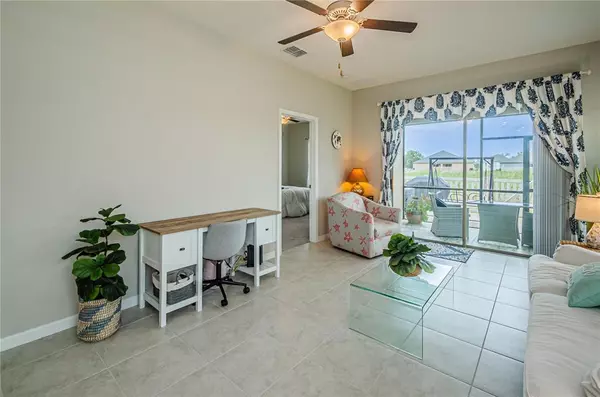$285,000
$285,000
For more information regarding the value of a property, please contact us for a free consultation.
3 Beds
2 Baths
1,521 SqFt
SOLD DATE : 05/09/2022
Key Details
Sold Price $285,000
Property Type Single Family Home
Sub Type Villa
Listing Status Sold
Purchase Type For Sale
Square Footage 1,521 sqft
Price per Sqft $187
Subdivision Lakeside Ph 1B & 2B
MLS Listing ID U8156940
Sold Date 05/09/22
Bedrooms 3
Full Baths 2
Construction Status Financing,Inspections
HOA Fees $296/mo
HOA Y/N Yes
Originating Board Stellar MLS
Year Built 2020
Annual Tax Amount $4,544
Lot Size 4,791 Sqft
Acres 0.11
Property Description
Enjoy resort-style living at Lakeside! This gorgeous three-bedroom, two-bath villa was built in 2020 with custom upgrades and is move-in ready! Out back, relax in the custom addition of a covered screened lanai and enoy a fenced-in yard area that overlooks a serene wetland preserve. This home features the highly desired 1,521 sq. ft. Salem split floor plan, offering the most interior space of all the villa floorplans in the community that's spacious with plenty of natural light. The front entry is fully screened in (an upgrade the builder didn't offer). The elegant kitchen offers granite countertops, high-quality cabinets with raised panel doors, a breakfast bar, stainless GE stainless steel appliances, and recessed lighting. The living room is elegant and inviting, with soaring ceilings and many windows, and is open to the dining room. The luxurious primary bedroom includes a large walk-in closet and ensuite bath with lovely vanity, dual sinks, and a tiled walk-in shower. Bonus features include a convenient laundry closet with a washer and dryer, gorgeous ceramic tile flooring in the main living areas and baths, double pane windows, easy-to-install hurricane shutters, and keyless entry. The low HOA fee covers exterior painting, landscaping, and roof. There's no boredom here! The highly desired Lakeside Community is golf-cart friendly. It offers a clubhouse, community pool, fitness center, tennis courts, playground, basketball, dog park, community fishing dock, fire pit and barbeque area, and much more! Lakeside is near many amenities and the Suncoast Parkway. This neighborhood is trendy for a reason, and is within a rapidly growing area. Schedule your tour today!
Location
State FL
County Pasco
Community Lakeside Ph 1B & 2B
Zoning MPUD
Interior
Interior Features Ceiling Fans(s), Living Room/Dining Room Combo, Split Bedroom, Stone Counters, Thermostat, Walk-In Closet(s)
Heating Central, Electric
Cooling Central Air
Flooring Carpet, Ceramic Tile
Fireplace false
Appliance Dishwasher, Disposal, Dryer, Electric Water Heater, Microwave, Range, Refrigerator, Washer
Laundry Inside, Laundry Closet
Exterior
Exterior Feature Irrigation System, Sliding Doors
Garage Spaces 1.0
Fence Fenced
Community Features Deed Restrictions, Fishing, Fitness Center, Golf Carts OK, Park, Playground, Tennis Courts
Utilities Available Cable Available, Electricity Available, Electricity Connected, Phone Available, Public, Sewer Connected, Street Lights, Water Connected
Amenities Available Basketball Court, Clubhouse, Dock, Fence Restrictions, Fitness Center, Playground, Pool, Recreation Facilities, Tennis Court(s)
View Park/Greenbelt
Roof Type Shingle
Porch Covered, Enclosed, Patio, Screened
Attached Garage true
Garage true
Private Pool No
Building
Entry Level One
Foundation Slab
Lot Size Range 0 to less than 1/4
Sewer Public Sewer
Water Public
Architectural Style Contemporary
Structure Type Block, Stucco
New Construction false
Construction Status Financing,Inspections
Others
Pets Allowed Yes
HOA Fee Include Pool, Pool, Recreational Facilities
Senior Community No
Ownership Fee Simple
Monthly Total Fees $296
Acceptable Financing Cash, Conventional, FHA, VA Loan
Membership Fee Required Required
Listing Terms Cash, Conventional, FHA, VA Loan
Special Listing Condition None
Read Less Info
Want to know what your home might be worth? Contact us for a FREE valuation!

Our team is ready to help you sell your home for the highest possible price ASAP

© 2025 My Florida Regional MLS DBA Stellar MLS. All Rights Reserved.
Bought with CHARLES RUTENBERG REALTY INC
GET MORE INFORMATION
REALTORS®






