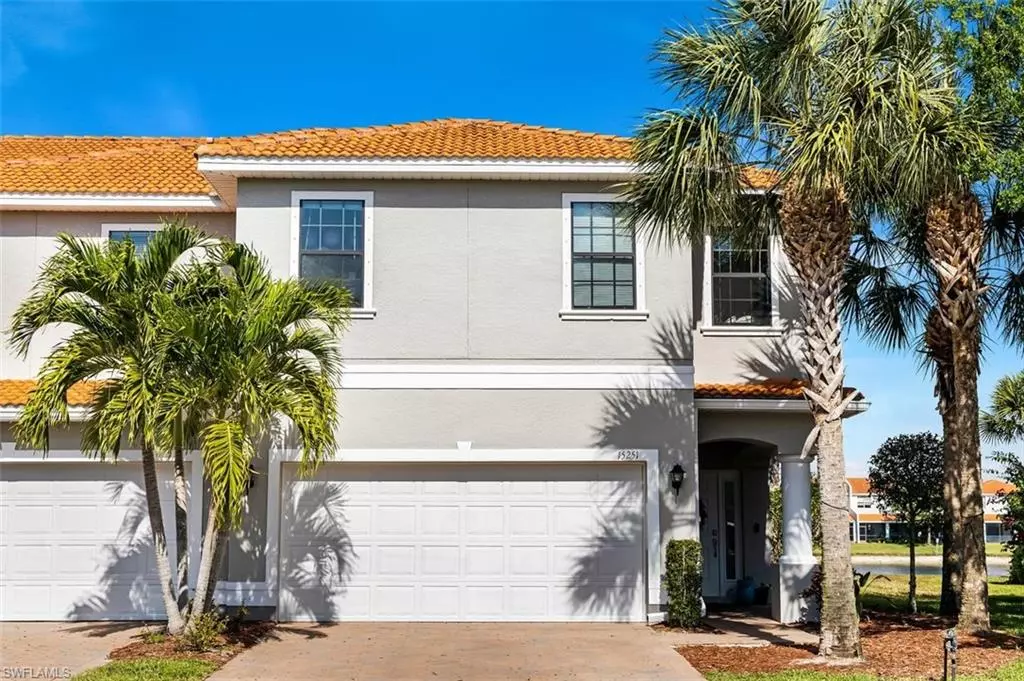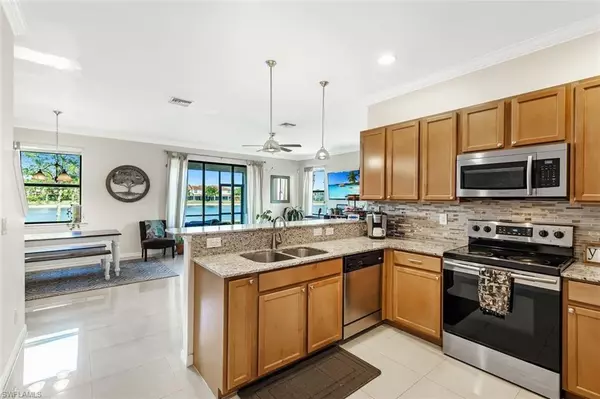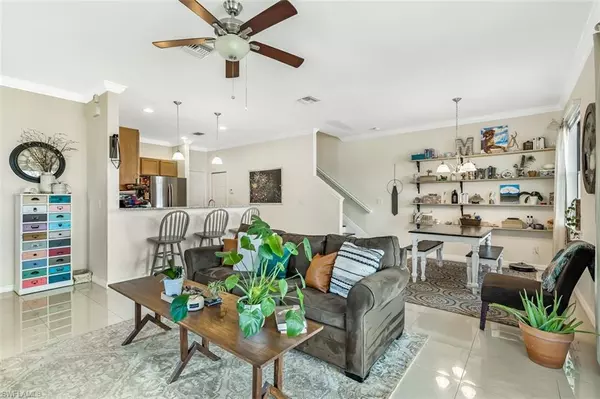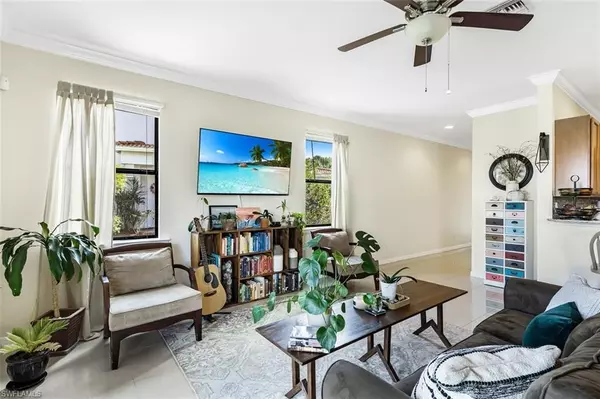$480,000
$469,000
2.3%For more information regarding the value of a property, please contact us for a free consultation.
3 Beds
3 Baths
1,956 SqFt
SOLD DATE : 05/10/2022
Key Details
Sold Price $480,000
Property Type Single Family Home
Sub Type 2 Story,Townhouse
Listing Status Sold
Purchase Type For Sale
Square Footage 1,956 sqft
Price per Sqft $245
Subdivision Summit Place
MLS Listing ID 222022855
Sold Date 05/10/22
Bedrooms 3
Full Baths 2
Half Baths 1
HOA Fees $347/qua
HOA Y/N Yes
Originating Board Naples
Year Built 2013
Annual Tax Amount $3,023
Tax Year 2021
Lot Size 4,791 Sqft
Acres 0.11
Property Description
Beautifully renovated END UNIT townhome with 2 car garage and wide lake views!! Upgraded neutral tile flooring on the main floor and dark rich wood flooring on the upper level. The kitchen includes granite countertops with S/S appliances, breakfast bar and spacious pantry for extra storage. The open-concept floor plan is perfect for entertaining your guests! Enjoy the peace and quiet on your private lanai with stunning water VIEWS!! Summit Place offers an array of amenities (with LOW FEES) for all ages to enjoy. Resort Style amenities include a Clubhouse with a social room, sauna, and Fitness Center, a Lakefront Pool & Spa, a Kiddie Pool, Tennis Courts, Basketball Court, Children's Play Area, plus a BBQ & picnic area. Conveniently located in North Naples, minutes from Shopping, Great Schools, Dining, Beaches, Mercato Shops, Grocery stores and so much more! Summit Place is a Pet friendly community with up to 2 pets per household. If you're looking for something move-in ready, act fast!
Location
State FL
County Collier
Area Summit Place
Rooms
Bedroom Description Master BR Upstairs,Split Bedrooms
Dining Room Breakfast Bar, Dining - Family
Kitchen Pantry
Interior
Interior Features Pantry, Smoke Detectors, Volume Ceiling, Walk-In Closet(s), Window Coverings
Heating Central Electric
Flooring Tile, Wood
Equipment Auto Garage Door, Cooktop - Electric, Dishwasher, Disposal, Dryer, Microwave, Refrigerator/Freezer, Smoke Detector, Steam Oven, Washer
Furnishings Unfurnished
Fireplace No
Window Features Window Coverings
Appliance Electric Cooktop, Dishwasher, Disposal, Dryer, Microwave, Refrigerator/Freezer, Steam Oven, Washer
Heat Source Central Electric
Exterior
Exterior Feature Screened Lanai/Porch
Parking Features Attached
Garage Spaces 2.0
Pool Community
Community Features Clubhouse, Pool, Fitness Center, Sidewalks, Tennis Court(s), Gated
Amenities Available Basketball Court, Barbecue, Clubhouse, Pool, Spa/Hot Tub, Fitness Center, Play Area, Sidewalk, Tennis Court(s)
Waterfront Description Lake
View Y/N Yes
View Lake
Roof Type Tile
Total Parking Spaces 2
Garage Yes
Private Pool No
Building
Lot Description Corner Lot
Building Description Concrete Block,Stucco, DSL/Cable Available
Story 2
Water Central
Architectural Style Two Story, Townhouse
Level or Stories 2
Structure Type Concrete Block,Stucco
New Construction No
Schools
Elementary Schools Vineyards Elementary School
Middle Schools Oakridge Middle School
High Schools Gulf Coast High School
Others
Pets Allowed Limits
Senior Community No
Tax ID 75115307160
Ownership Single Family
Security Features Smoke Detector(s),Gated Community
Num of Pet 2
Read Less Info
Want to know what your home might be worth? Contact us for a FREE valuation!

Our team is ready to help you sell your home for the highest possible price ASAP

Bought with MVP Realty Associates LLC
GET MORE INFORMATION
REALTORS®






