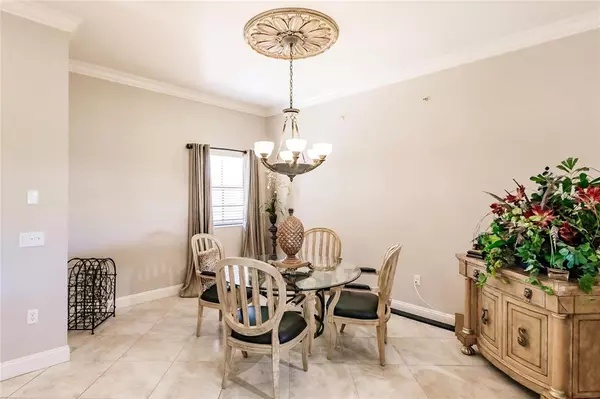$475,000
$495,000
4.0%For more information regarding the value of a property, please contact us for a free consultation.
2 Beds
2 Baths
1,762 SqFt
SOLD DATE : 04/29/2022
Key Details
Sold Price $475,000
Property Type Condo
Sub Type Condominium
Listing Status Sold
Purchase Type For Sale
Square Footage 1,762 sqft
Price per Sqft $269
Subdivision Lake Vista Residences Ph Iv
MLS Listing ID A4526676
Sold Date 04/29/22
Bedrooms 2
Full Baths 2
Condo Fees $7,540
Construction Status Inspections
HOA Fees $7/ann
HOA Y/N Yes
Originating Board Stellar MLS
Year Built 2007
Annual Tax Amount $3,315
Lot Size 1.640 Acres
Acres 1.64
Property Description
You have arrived!! The pristine condominium is located in the highly desired Lakewood Ranch Community. This exclusive community is a neighborhood of 6 Mediterranean-style buildings surrounded by 3 lakes and is recognized as a National Top Ten Master-Planned Community. Serene views of the lake and preserve can be enjoyed from the spacious Grand Salon/Living Room, Master Bedroom, and Screened Balcony. Upon entry, you will enjoy the open airy space with a view that pulls you into nature. The Champlain floor plan offers a 2-bedroom, 2 bath living space featuring 10 ft ceilings throughout. The perfectly situated kitchen features high-end cabinetry, granite countertops, a pantry and a tray ceiling with track lighting along with 3 bars providing ample seating for entertaining and family gatherings. This timeless kitchen comes well equipped with a stainless-steel refrigerator, electric cooktop, dishwasher, and oversized sink. The dining room is in close proximity for easy formal dinners. The laundry room is streamlined, with a pocket entry door. Rich toned wood cabinets provide plenty of storage space to keep things organized and clutter-free along with a handy utility sink and countertop to sort, fold and hang laundry. The open spacious living room/grand salon and the master bedroom features high-end textured carpeting while the foyer, dining room, and kitchen feature beautiful, maintenance-free large tile. The master suite includes a balcony access door with beautiful views of the lake and preserve, lighted tray ceilings, and a large walk-in closet and a linen closet. The master bath features a glass-enclosed, large, tiled shower with a bench and soaking tub. The building boasts a beautiful lobby and features a circular drive with brick pavers. The unit comes with 1 parking space and storage unit and is conveniently located near the Clubhouse and Resort Style Pool. The clubhouse includes a community resort-style pool with a hot tub and outdoor grill. The Clubhouse includes a Fitness Center, a TV/Game Room, and a kitchen for the owner's usage. You will be a short drive away from I-75, Lakewood Ranch Main Street and the award-winning Gulf Coast beaches, and the rich culture of Sarasota’s theater, ballet, and orchestra companies. Enjoy a variety of dining and shopping options from casual to upscale. The University Center Mall is minutes away. You can find it all here at Lake Vista! Welcome Home!!! Room Feature: Linen Closet In Bath (Primary Bathroom).
Location
State FL
County Manatee
Community Lake Vista Residences Ph Iv
Zoning PDMU
Rooms
Other Rooms Breakfast Room Separate, Den/Library/Office, Family Room, Formal Dining Room Separate, Great Room, Storage Rooms
Interior
Interior Features Built-in Features, Ceiling Fans(s), Crown Molding, Eat-in Kitchen, Elevator, High Ceilings, Open Floorplan, Solid Surface Counters, Solid Wood Cabinets, Thermostat, Tray Ceiling(s), Walk-In Closet(s), Wet Bar, Window Treatments
Heating Electric
Cooling Central Air
Flooring Carpet, Ceramic Tile, Hardwood, Tile
Furnishings Partially
Fireplace false
Appliance Cooktop, Dishwasher, Dryer, Freezer, Ice Maker, Microwave, Range, Range Hood, Refrigerator, Washer
Laundry Inside, Laundry Room
Exterior
Exterior Feature Balcony, Lighting, Sidewalk, Sliding Doors, Storage
Parking Features Covered, Guest, Underground
Garage Spaces 1.0
Pool Gunite, Heated, In Ground
Community Features Deed Restrictions, Fitness Center, Gated, Pool
Utilities Available BB/HS Internet Available, Cable Connected, Electricity Available, Electricity Connected, Public, Sewer Available, Sewer Connected, Street Lights, Underground Utilities, Water Available, Water Connected
Amenities Available Clubhouse, Elevator(s), Fitness Center, Gated, Pool, Sauna, Security
View Garden, Trees/Woods, Water
Roof Type Concrete,Tile
Attached Garage false
Garage true
Private Pool No
Building
Story 4
Entry Level One
Foundation Basement
Lot Size Range 1 to less than 2
Sewer Public Sewer
Water Public
Structure Type Concrete,Stucco
New Construction false
Construction Status Inspections
Schools
Elementary Schools Braden River Elementary
Middle Schools Braden River Middle
High Schools Lakewood Ranch High
Others
Pets Allowed Yes
HOA Fee Include Pool,Maintenance Structure,Maintenance Grounds,Management,Pest Control,Sewer,Trash,Water
Senior Community No
Ownership Fee Simple
Monthly Total Fees $635
Acceptable Financing Cash, Conventional
Membership Fee Required Required
Listing Terms Cash, Conventional
Num of Pet 2
Special Listing Condition None
Read Less Info
Want to know what your home might be worth? Contact us for a FREE valuation!

Our team is ready to help you sell your home for the highest possible price ASAP

© 2024 My Florida Regional MLS DBA Stellar MLS. All Rights Reserved.
Bought with MICHAEL SAUNDERS & COMPANY
GET MORE INFORMATION

REALTORS®






