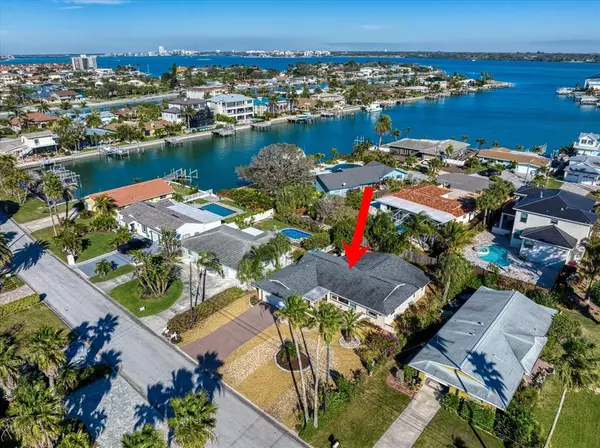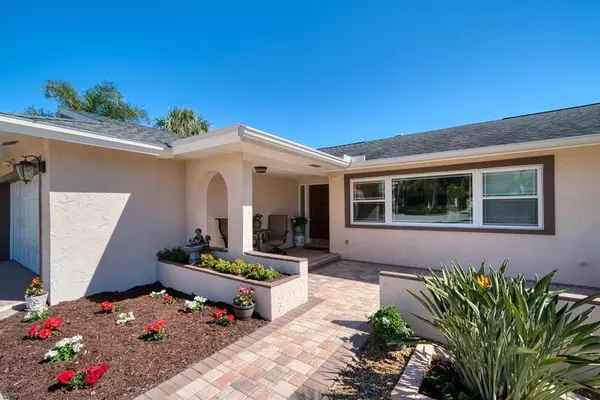$921,000
$919,950
0.1%For more information regarding the value of a property, please contact us for a free consultation.
3 Beds
2 Baths
1,815 SqFt
SOLD DATE : 05/02/2022
Key Details
Sold Price $921,000
Property Type Single Family Home
Sub Type Single Family Residence
Listing Status Sold
Purchase Type For Sale
Square Footage 1,815 sqft
Price per Sqft $507
Subdivision Belleair Beach
MLS Listing ID U8153051
Sold Date 05/02/22
Bedrooms 3
Full Baths 2
Construction Status Inspections
HOA Y/N No
Year Built 1974
Annual Tax Amount $4,132
Lot Size 7,840 Sqft
Acres 0.18
Lot Dimensions 70x110
Property Description
The PERFECT location in very desirable Belleair Beach! Within minutes, one can walk to pristine and private beaches, as well as the Intracoastal waterway. This beautifully and completely updated residence offers everything one could want for the best in Florida living! An inviting front porch and brick paved walkway adjoin an open patio area and reveals a welcoming first impression. The lovely low-maintenance landscaping is accented by stone and river rock. Pride of ownership is evident throughout this lovely and extremely well maintained home. Spacious living and entertaining areas, separate dining room and tastefully remodeled kitchen with large breakfast bar work well as an open floor plan; often sought, but rarely found in other properties on the market. An indoor laundry/storage room with lots of storage space with additional cabinets is conveniently accessible through either the master bath or the 2 car garage. Gather friends and family on the large rear patio with footings already in place to allow for additional build out of a covered screened porch or additional rooms. The pool sized yard has ample room for both a spacious pool/spa as well as a surrounding sundeck. New 200 AMP electrical panel has also been updated to accommodate this possible addition. The home has been beautifully maintained and has numerous desirable updates including crown molding, sparkling lights, a contemporary kitchen with gleaming granite counters and built in custom cabinetry, and updated bathrooms with attractive granite-topped vanities, Toto toilets and faucets. A newer roof, hurricane rated windows, sliders, and garage door, two outside paved storage areas and newer HVAC system complete the updated package. A wonderful bonus room is perfect for additional storage, hobby area or office. Additional storage space is also found in the panty closet; even the 2 car garage has additional cabinetry! This property has been thoughtfully updated to include everything that a buyer seeks. Hurry! Live in PARADISE!-beach access just steps away, additional intracoastal access with fishing pier, boat ramp, numerous parks, a community center with beach, tennis courts, basketball court, playgrounds AND additional private beach parking. Seller PREFERS to sell property furnished therefore furnishings are negotiable. Seller requests closing before May 12, 2022 with post occupancy to May 15, 2022.
Location
State FL
County Pinellas
Community Belleair Beach
Zoning RES
Direction W
Rooms
Other Rooms Attic, Bonus Room, Family Room, Formal Dining Room Separate, Formal Living Room Separate, Inside Utility, Storage Rooms
Interior
Interior Features Built-in Features, Ceiling Fans(s), Crown Molding, Eat-in Kitchen, Kitchen/Family Room Combo, L Dining, Open Floorplan, Solid Wood Cabinets, Split Bedroom, Stone Counters, Thermostat, Tray Ceiling(s), Walk-In Closet(s), Window Treatments
Heating Central, Electric, Heat Pump, Reverse Cycle
Cooling Central Air
Flooring Ceramic Tile, Other
Furnishings Negotiable
Fireplace false
Appliance Dishwasher, Disposal, Dryer, Electric Water Heater, Exhaust Fan, Kitchen Reverse Osmosis System, Microwave, Range, Refrigerator, Washer
Laundry Inside, Laundry Room
Exterior
Exterior Feature Fence, Lighting, Rain Gutters, Sliding Doors, Storage
Parking Features Driveway, Garage Door Opener, Ground Level
Garage Spaces 2.0
Fence Other
Community Features Deed Restrictions, Fishing, Irrigation-Reclaimed Water, Park, Playground, Tennis Courts, Water Access
Utilities Available BB/HS Internet Available, Cable Connected, Electricity Connected, Fiber Optics, Fire Hydrant, Phone Available, Sewer Connected, Street Lights, Water Connected
View Garden
Roof Type Built-Up, Shingle
Porch Covered, Deck, Front Porch, Patio, Rear Porch
Attached Garage true
Garage true
Private Pool No
Building
Lot Description Cul-De-Sac, City Limits, Near Golf Course, Near Marina, Street Dead-End, Paved
Story 1
Entry Level One
Foundation Slab
Lot Size Range 0 to less than 1/4
Sewer Public Sewer
Water Public
Architectural Style Ranch, Traditional
Structure Type Brick, Concrete, Stucco
New Construction false
Construction Status Inspections
Others
Pets Allowed Yes
Senior Community No
Ownership Fee Simple
Acceptable Financing Cash
Listing Terms Cash
Special Listing Condition None
Read Less Info
Want to know what your home might be worth? Contact us for a FREE valuation!

Our team is ready to help you sell your home for the highest possible price ASAP

© 2024 My Florida Regional MLS DBA Stellar MLS. All Rights Reserved.
Bought with PREMIER SOTHEBYS INTL REALTY
GET MORE INFORMATION

REALTORS®






