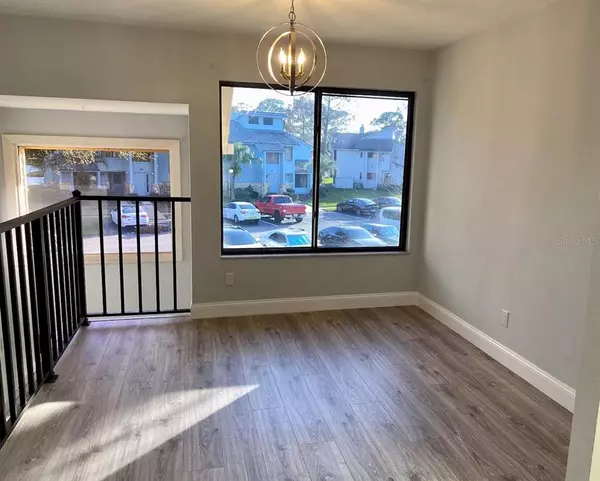$236,000
$219,400
7.6%For more information regarding the value of a property, please contact us for a free consultation.
2 Beds
2 Baths
1,411 SqFt
SOLD DATE : 04/28/2022
Key Details
Sold Price $236,000
Property Type Condo
Sub Type Condominium
Listing Status Sold
Purchase Type For Sale
Square Footage 1,411 sqft
Price per Sqft $167
Subdivision Sandpiper Lake At Pelican Bay Condo
MLS Listing ID G5052906
Sold Date 04/28/22
Bedrooms 2
Full Baths 2
Condo Fees $830
Construction Status Financing,Inspections
HOA Fees $343/mo
HOA Y/N Yes
Originating Board Stellar MLS
Year Built 1982
Annual Tax Amount $587
Property Description
Beautiful two bedroom two bath fully renovated condominium home in Sandpiper Lakes at Pelican Bay. This home has many upgrades including brand new stainless steel appliances, granite countertops in kitchen marble countertops in the bathrooms. Porcelain tile in Bathrooms and entryways with waterproof laminate flooring throughout the rest of the home. Every room in this home has been beautifully updated with a contemporary feel. Vaulted ceilings with wood beams in great room and new lighting fixtures provide a unique and open atmosphere.
Views of grassy conservation area from each room with access to your private balcony. One designated parking space right in front of the unit with additional spaces nearby.
This golf course community with 18 hole course and pub is a short drive to beautiful beaches, Daytona speedway, Ponce Inlet lighthouse and much more!
Location
State FL
County Volusia
Community Sandpiper Lake At Pelican Bay Condo
Zoning R1
Rooms
Other Rooms Attic, Breakfast Room Separate, Florida Room, Great Room
Interior
Interior Features Ceiling Fans(s), High Ceilings, Stone Counters, Vaulted Ceiling(s), Walk-In Closet(s)
Heating Central, Electric
Cooling Central Air
Flooring Laminate, Tile
Fireplace false
Appliance Dishwasher, Disposal, Electric Water Heater, Microwave, Range, Refrigerator
Laundry Laundry Closet
Exterior
Exterior Feature Lighting, Sidewalk
Parking Features Assigned, Guest
Community Features Gated, Golf, Irrigation-Reclaimed Water, Pool
Utilities Available Cable Connected, Electricity Connected, Street Lights, Water Connected
Amenities Available Cable TV
View Y/N 1
View Trees/Woods
Roof Type Metal
Porch Covered, Enclosed
Garage false
Private Pool No
Building
Lot Description Conservation Area, Near Golf Course, Paved, Private
Story 2
Entry Level Multi/Split
Foundation Slab
Sewer Public Sewer
Water Public
Architectural Style Traditional
Structure Type Wood Frame, Wood Siding
New Construction false
Construction Status Financing,Inspections
Schools
Middle Schools Silver Sands Middle
High Schools Atlantic High
Others
Pets Allowed Number Limit, Yes
HOA Fee Include Guard - 24 Hour, Cable TV, Common Area Taxes, Maintenance Structure, Maintenance Grounds, Management, Security, Trash
Senior Community No
Ownership Fee Simple
Monthly Total Fees $412
Acceptable Financing Cash, Conventional
Membership Fee Required Required
Listing Terms Cash, Conventional
Num of Pet 2
Special Listing Condition None
Read Less Info
Want to know what your home might be worth? Contact us for a FREE valuation!

Our team is ready to help you sell your home for the highest possible price ASAP

© 2024 My Florida Regional MLS DBA Stellar MLS. All Rights Reserved.
Bought with STELLAR NON-MEMBER OFFICE
GET MORE INFORMATION

REALTORS®






