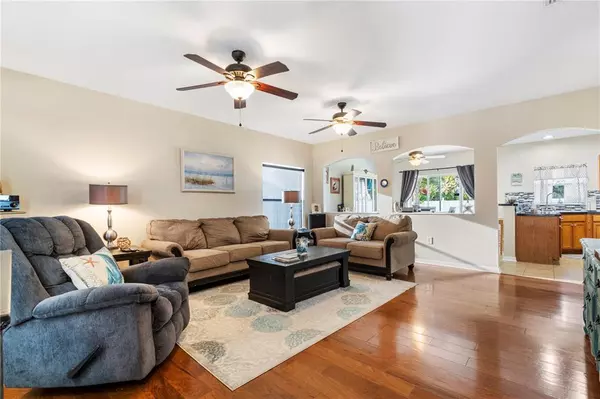$455,000
$450,000
1.1%For more information regarding the value of a property, please contact us for a free consultation.
4 Beds
3 Baths
2,108 SqFt
SOLD DATE : 04/29/2022
Key Details
Sold Price $455,000
Property Type Single Family Home
Sub Type Single Family Residence
Listing Status Sold
Purchase Type For Sale
Square Footage 2,108 sqft
Price per Sqft $215
Subdivision Parkside
MLS Listing ID A4529867
Sold Date 04/29/22
Bedrooms 4
Full Baths 2
Half Baths 1
Construction Status Inspections
HOA Fees $70/qua
HOA Y/N Yes
Year Built 2005
Annual Tax Amount $2,581
Lot Size 9,147 Sqft
Acres 0.21
Property Description
Wonderful Parkside home with the BEST location in Palmetto! This community has LOW FEES that include sidewalks, a park and lawn irrigation! Home features include an OPEN floor plan with decorative archways, an abundance of NATURAL LIGHT, higher ceilings and impressive wooden floors. The Kitchen possesses 2018 STAINLESS top of the line appliances. Sliders exit to an expansive LUSH green back yard, CORNER LOT with PRIVACY FENCE, LOW MAINTENANCE landscaping and sprinkler system too. You could easily add a pool or garden if you like. This lovely house boasts over 2108 square feet with 4 bedrooms, all with WALK-IN CLOSETS and 2.5 baths -enough room for all of your friends and family. RELAX in the coveted 1st floor master bedroom with PRIVATE en suite bath, shower and double sinks. The 2nd floor loft area is perfect FLEX space. CLEAN and SPACIOUS 2 car attached garage with coded opener as well!! EASY access to major roads and amenties, minutes to 275, 75 and 41, this is a MUST SEE property! AVAILABLE IMMEDIATELY for you in popular Palmetto.
Location
State FL
County Manatee
Community Parkside
Zoning SFR
Direction E
Rooms
Other Rooms Loft
Interior
Interior Features Master Bedroom Main Floor, Walk-In Closet(s)
Heating Central, Electric
Cooling Central Air
Flooring Carpet, Ceramic Tile, Wood
Fireplace false
Appliance Dishwasher, Electric Water Heater, Microwave, Range, Refrigerator
Laundry Inside
Exterior
Exterior Feature Fence, Lighting
Garage Spaces 2.0
Fence Vinyl
Community Features Irrigation-Reclaimed Water, Playground
Utilities Available Cable Available, Sewer Connected, Water Connected
Roof Type Shingle
Attached Garage true
Garage true
Private Pool No
Building
Lot Description Corner Lot, Sidewalk
Entry Level Two
Foundation Slab
Lot Size Range 0 to less than 1/4
Sewer Public Sewer
Water Public
Structure Type Block
New Construction false
Construction Status Inspections
Schools
Elementary Schools James Tillman Elementary
Middle Schools Buffalo Creek Middle
High Schools Palmetto High
Others
Pets Allowed Breed Restrictions, Number Limit
HOA Fee Include Common Area Taxes
Senior Community No
Ownership Fee Simple
Monthly Total Fees $70
Acceptable Financing Cash, Conventional, FHA, VA Loan
Membership Fee Required Required
Listing Terms Cash, Conventional, FHA, VA Loan
Num of Pet 3
Special Listing Condition None
Read Less Info
Want to know what your home might be worth? Contact us for a FREE valuation!

Our team is ready to help you sell your home for the highest possible price ASAP

© 2024 My Florida Regional MLS DBA Stellar MLS. All Rights Reserved.
Bought with SEFAIR INVESTMENTS INC
GET MORE INFORMATION

REALTORS®






