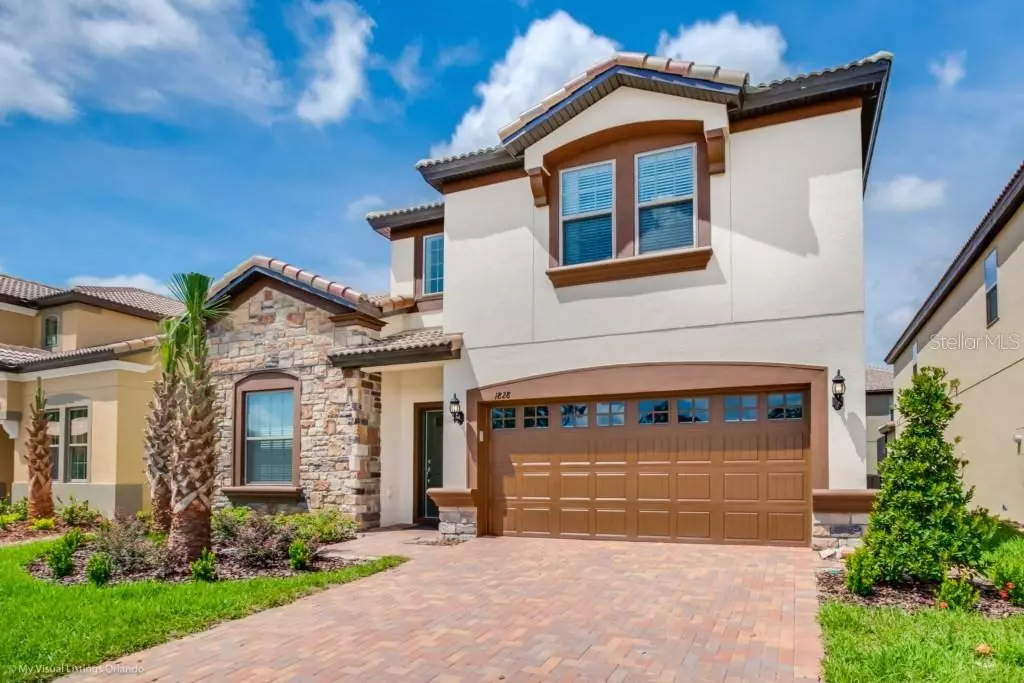$860,000
$849,000
1.3%For more information regarding the value of a property, please contact us for a free consultation.
8 Beds
6 Baths
4,041 SqFt
SOLD DATE : 04/29/2022
Key Details
Sold Price $860,000
Property Type Single Family Home
Sub Type Single Family Residence
Listing Status Sold
Purchase Type For Sale
Square Footage 4,041 sqft
Price per Sqft $212
Subdivision Windsor/Westside-Ph 2A
MLS Listing ID O6010263
Sold Date 04/29/22
Bedrooms 8
Full Baths 6
Construction Status Appraisal
HOA Fees $530/mo
HOA Y/N Yes
Year Built 2018
Annual Tax Amount $8,954
Lot Size 5,662 Sqft
Acres 0.13
Property Description
Why wait and pay more for the new construction when this gorgeous 8 bedroom 6 bathroom with a large private pool and spa is available now! Selling fully furnished, freshly painted, this beautiful Baymont floor plan is the most popular floor plan for the highly desired Windsor at Westside Resort. Master bedroom downstairs, with a guest bedroom on the first floor, two other suites upstairs with a large loft for upstairs entertainment. This Gorgeous 8 bedroom 6 bath home including granite counter tops in the kitchen and all bathrooms, stainless steel appliances, tile throughout the main living area and all bathrooms, screened pool area with paver deck and covered lanai. Gated community with lazy river, splash pool for the, 2 other large pools, tennis courts, fully equipped exercise room, on-site cinema, arcade games, and family restaurant. Windsor at Westside is conveniently 15 minutes away from Disney World, Golf courses, and Shopping Centers, Seven Eleven gas station is right outside of the community. Call for a showing today!
Location
State FL
County Osceola
Community Windsor/Westside-Ph 2A
Zoning X
Interior
Interior Features Master Bedroom Main Floor, Dormitorio Principal Arriba, Open Floorplan, Split Bedroom, Thermostat, Walk-In Closet(s)
Heating Central
Cooling Central Air
Flooring Carpet, Ceramic Tile
Fireplace false
Appliance Dishwasher, Disposal, Dryer, Microwave, Refrigerator, Washer
Exterior
Exterior Feature Irrigation System
Garage Spaces 2.0
Community Features Fitness Center, Gated, Pool, Sidewalks, Tennis Courts
Utilities Available Cable Connected, Public, Street Lights
Amenities Available Basketball Court, Clubhouse, Fitness Center, Gated, Pool, Spa/Hot Tub
Roof Type Shingle
Attached Garage false
Garage true
Private Pool No
Building
Entry Level Two
Foundation Slab
Lot Size Range 0 to less than 1/4
Sewer Public Sewer
Water Public
Structure Type Block
New Construction false
Construction Status Appraisal
Schools
Elementary Schools Westside Elem
High Schools Celebration High
Others
Pets Allowed Yes
HOA Fee Include Cable TV, Pool, Internet, Recreational Facilities, Trash
Senior Community No
Ownership Fee Simple
Monthly Total Fees $530
Membership Fee Required Required
Special Listing Condition None
Read Less Info
Want to know what your home might be worth? Contact us for a FREE valuation!

Our team is ready to help you sell your home for the highest possible price ASAP

© 2024 My Florida Regional MLS DBA Stellar MLS. All Rights Reserved.
Bought with EXP REALTY LLC
GET MORE INFORMATION

REALTORS®






