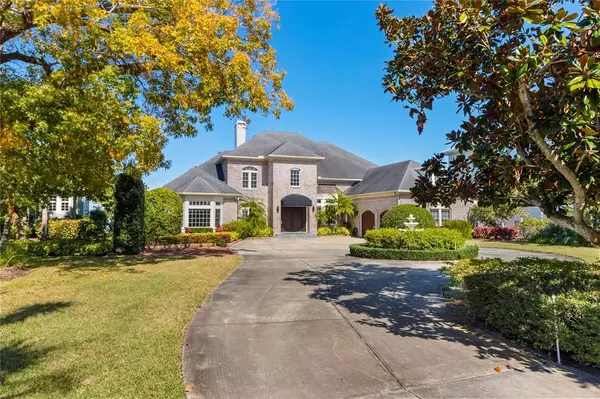$4,750,000
$5,500,000
13.6%For more information regarding the value of a property, please contact us for a free consultation.
4 Beds
6 Baths
6,431 SqFt
SOLD DATE : 04/29/2022
Key Details
Sold Price $4,750,000
Property Type Single Family Home
Sub Type Single Family Residence
Listing Status Sold
Purchase Type For Sale
Square Footage 6,431 sqft
Price per Sqft $738
Subdivision Na
MLS Listing ID A4524252
Sold Date 04/29/22
Bedrooms 4
Full Baths 5
Half Baths 1
Construction Status Inspections
HOA Y/N No
Year Built 1998
Annual Tax Amount $15,281
Lot Size 0.900 Acres
Acres 0.9
Lot Dimensions 100x391
Property Description
This magnificent riverfront estate has direct frontage on a protected portion of the Manatee River with phenomenal water views. The almost one-acre property has direct access to Tampa Bay and the Gulf of Mexico with no bridges. You will be impressed with the quality of everything in this meticulously maintained property. The large, private master bedroom and adjoining office plus workout room are on the first floor. Gorgeous kitchen was recently completely remodeled with newer, top-of-the-line appliances, center island cooktop, quartz countertops, and custom cabinetry. There is a formal living room with beamed cathedral ceilings and wood fireplace plus a huge family room off the kitchen with built-ins and a built-in bar equipped with bar fridge and sink. The large laundry room is located off the kitchen with two full sized washer and dryers. The second level includes two very spacious guest rooms with large windows overlooking the river and both have ensuite bathrooms. In addition, at the other end of the upper floor is one more private bedroom and bath for a total of three full bedrooms and baths on the second level. There is also another office off the guest bedrooms upstairs which leads to a bonus room over the garage that is completely finished and air conditioned. Florida is all about the outdoor space, and the outside living area is the true ‘wow’ factor of this home. An outdoor kitchen and fire pit overlook the fabulous river views plus there is a dazzling inground pool with LED lights. Charming, manicured grounds lead to the boat dock which has new Trex decking and is completely lit, leading to the 14,000 pound boat lift and an additional 4,500 pound boat lift. From the dock, it is approximately 6 ½ miles to the Gulf of Mexico by boat. Privacy from your neighbors is provide by lush, green foliage. So perfectly located, you can bike to Robinson Preserve, a 600+-acre coastal preserve with hiking paths, kayak and canoe waterways, bridges, picnic spots, mangrove forests, and a 53-foot-tall tower with a wide-open view of Tampa Bay. IMG Academy is approximately 10 minutes away as is the private K-12 school, St. Stephens Episcopal School. You are also close to all conveniences including shopping, restaurants, medical facilities, spectacular Anna Maria Island beaches, Desoto Memorial Park, and you are just a short distance to downtown Bradenton, which offers all sorts of indoor and outdoor fun, including a history museum, aquarium and planetarium, a performing arts center, and an enchanting park that rambles alongside Manatee River. This is luxury, southern living at its finest! (Please see the list of the many features and upgrades in the MLS attachments which are too numerous to mention).
Location
State FL
County Manatee
Community Na
Zoning RSF2/CH
Rooms
Other Rooms Den/Library/Office, Family Room, Formal Dining Room Separate, Formal Living Room Separate, Inside Utility
Interior
Interior Features Ceiling Fans(s), Eat-in Kitchen, Master Bedroom Main Floor, Solid Surface Counters, Solid Wood Cabinets, Walk-In Closet(s), Window Treatments
Heating Central, Electric
Cooling Central Air
Flooring Carpet, Tile, Wood
Fireplaces Type Living Room, Wood Burning
Furnishings Negotiable
Fireplace true
Appliance Bar Fridge, Built-In Oven, Convection Oven, Cooktop, Dishwasher, Disposal, Dryer, Electric Water Heater, Microwave, Range, Refrigerator, Washer, Wine Refrigerator
Laundry Inside, Laundry Room
Exterior
Exterior Feature Awning(s), French Doors, Irrigation System, Lighting, Outdoor Grill, Outdoor Kitchen, Rain Gutters
Parking Features Driveway, Garage Faces Side, Workshop in Garage
Garage Spaces 2.0
Fence Other
Pool Deck, Gunite, In Ground, Lighting, Salt Water
Utilities Available BB/HS Internet Available, Cable Available, Public, Sprinkler Well
Waterfront Description Gulf/Ocean to Bay
View Y/N 1
Water Access 1
Water Access Desc Gulf/Ocean to Bay,River
View Water
Roof Type Shingle
Porch Covered
Attached Garage true
Garage true
Private Pool Yes
Building
Lot Description Paved
Story 2
Entry Level Two
Foundation Slab
Lot Size Range 1/2 to less than 1
Sewer Public Sewer
Water Public
Architectural Style Custom
Structure Type Block, Brick, Stucco
New Construction false
Construction Status Inspections
Others
Pets Allowed Yes
Senior Community No
Ownership Fee Simple
Acceptable Financing Cash, Conventional
Listing Terms Cash, Conventional
Special Listing Condition None
Read Less Info
Want to know what your home might be worth? Contact us for a FREE valuation!

Our team is ready to help you sell your home for the highest possible price ASAP

© 2024 My Florida Regional MLS DBA Stellar MLS. All Rights Reserved.
Bought with STELLAR NON-MEMBER OFFICE
GET MORE INFORMATION

REALTORS®






