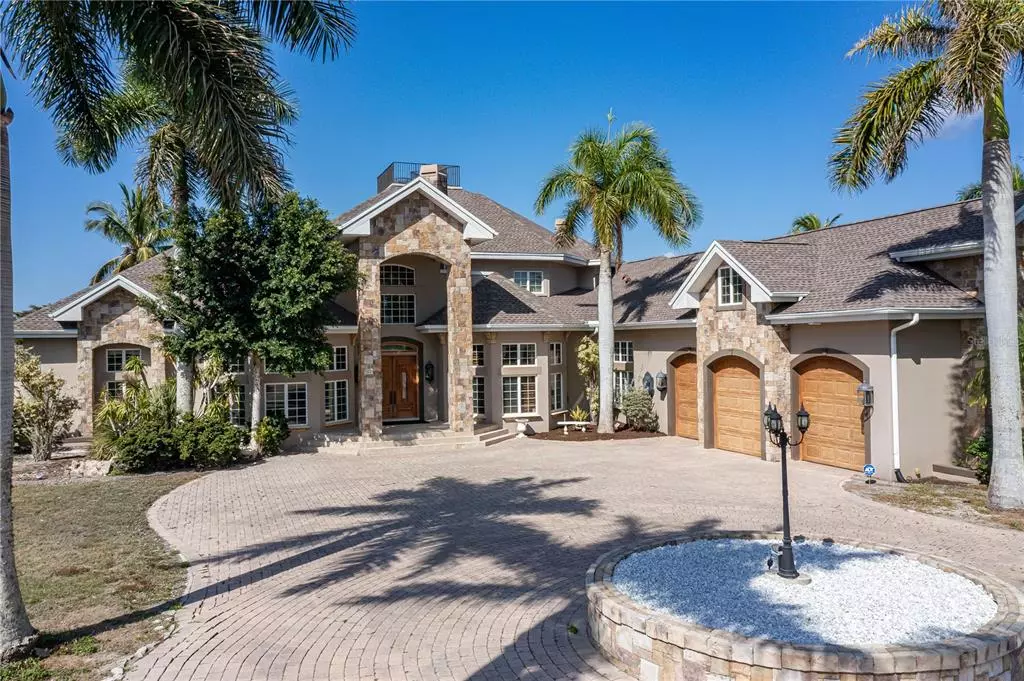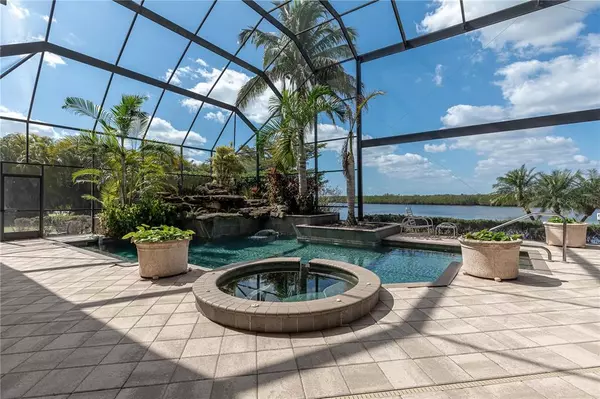$2,395,000
$2,395,000
For more information regarding the value of a property, please contact us for a free consultation.
4 Beds
4 Baths
4,966 SqFt
SOLD DATE : 04/27/2022
Key Details
Sold Price $2,395,000
Property Type Single Family Home
Sub Type Single Family Residence
Listing Status Sold
Purchase Type For Sale
Square Footage 4,966 sqft
Price per Sqft $482
Subdivision Brookfield Commons
MLS Listing ID C7455825
Sold Date 04/27/22
Bedrooms 4
Full Baths 3
Half Baths 1
Construction Status Financing,Inspections
HOA Y/N No
Originating Board Stellar MLS
Year Built 2004
Annual Tax Amount $14,640
Lot Size 5.610 Acres
Acres 5.61
Lot Dimensions 247x1052x227x990
Property Description
CUSTOM, ESTATE HOME ON THE BANKS OF THE PEACE RIVER SITUATED ON GATED 5+ ACRES - This breathtaking, two-story, 4 bed/3.5 bath + den, waterfront home HAS IT ALL including 227ft of river frontage! You will be impressed from the entrance that offers a wrought-iron, security gate w/keypad entry followed by a meandering, brick-paver drive that passes a private pond, 12-car (3,200 sqft) detached garage w/center pole lift and concludes at the 4,900+ sqft main residence that boasts an elegant stone facade w/attached 3-car garage. Step into a grand & welcoming foyer that opens to the formal living room. The formal living room boasts a 24ft ceiling, 2-way fireplace shared w/the dining room & a double set of French doors that provide views straight out to the lanai, pool & river beyond. A formal dining room & large den are also located just off the foyer. The spacious, family room also has 24ft ceilings & a fireplace plus a custom Cherry bar w/stained glass elements, stained glass transom windows & two sets of disappearing sliding glass doors that open out onto the lanai extending the living space outside offering views of the pool & river as well. A large breakfast room w/mitered bay window connects the living room, family room & kitchen. The chef's kitchen features granite counter tops, custom Cherry cabinetry, top-of-the-line stainless steel appliances including a Viking 6-burner gas range, Viking double built-in convection ovens plus warming drawer, Samsung refrigerator & a Miele dishwasher. The kitchen also offers a large center island w/multiple power receptacles, a breakfast bar plus ample cabinet & counter space. The private, master retreat boasts a large sitting room that opens to a grand master suite w/walk-out access to the lanai, a separate private patio & large master bath w/dual sinks, two large walk-in closets, tiled shower & private WC. Two guest rooms (one w/en-suite bath & private access to the lanai) complete the 1st floor. The 2nd floor offers the 4th bedroom w/en-suite bath & a loft w/balcony. The balcony has a spiral staircase leading to the widow's walk on top of the home. Panoramic river views can be found from this elevated perch. Outside, the awe-inspiring lanai awaits w/brick paver deck surrounding an in-ground, heated pool w/attached spa & picture frame pool cage. Pool evokes the feel of a private oasis w/stone waterfall & tropical planters. Follow the brick paver path to the expansive dock w/TWO BOAT LIFTS (30k & 20K). Water & electric (220 & 110v) hook-ups are available dockside. Start enjoying some of the best fishing & boating in SW Florida from your backyard. Other amenities include an interior kennel w/access to yard, large broom closet & walk-in storage room/security command center, whole-house dehumidifier, hurricane protection, 3 A/C systems (+1 more in detached garage), 2 new hot water heaters, whole-house R/O water filtration system. Updates & upgrades include 2nd boat lift, new roofs on house & detached garage (2020), variable speed pool pump, updated pool heater & new outdoor fans. Make an appointment today. You won't be disappointed. Room Feature: Linen Closet In Bath (Primary Bathroom).
Location
State FL
County Charlotte
Community Brookfield Commons
Zoning RE1
Rooms
Other Rooms Attic, Breakfast Room Separate, Den/Library/Office, Family Room, Formal Dining Room Separate, Formal Living Room Separate, Inside Utility, Loft, Storage Rooms
Interior
Interior Features Cathedral Ceiling(s), Ceiling Fans(s), Crown Molding, Eat-in Kitchen, High Ceilings, Kitchen/Family Room Combo, Primary Bedroom Main Floor, Open Floorplan, Solid Surface Counters, Solid Wood Cabinets, Split Bedroom, Tray Ceiling(s), Walk-In Closet(s), Wet Bar
Heating Central, Electric, Zoned
Cooling Central Air, Humidity Control, Zoned
Flooring Carpet, Tile
Fireplaces Type Gas, Family Room, Living Room, Other
Fireplace true
Appliance Built-In Oven, Convection Oven, Dishwasher, Dryer, Microwave, Range, Range Hood, Refrigerator, Washer, Whole House R.O. System
Laundry Inside, Laundry Room
Exterior
Exterior Feature Dog Run, French Doors, Sliding Doors, Storage
Parking Features Circular Driveway, Garage Door Opener, Garage Faces Side, Oversized
Garage Spaces 15.0
Pool Gunite, In Ground, Screen Enclosure
Utilities Available BB/HS Internet Available, Cable Connected, Electricity Connected, Propane
Waterfront Description River Front
View Y/N 1
Water Access 1
Water Access Desc Bay/Harbor,Gulf/Ocean,River
View Water
Roof Type Shingle
Porch Other, Screened
Attached Garage true
Garage true
Private Pool Yes
Building
Lot Description FloodZone, In County, Oversized Lot, Paved
Entry Level Two
Foundation Slab
Lot Size Range 5 to less than 10
Sewer Septic Tank
Water Well
Architectural Style Custom, Florida
Structure Type Block,Stucco
New Construction false
Construction Status Financing,Inspections
Schools
Elementary Schools East Elementary
Middle Schools Punta Gorda Middle
High Schools Charlotte High
Others
Senior Community No
Ownership Fee Simple
Acceptable Financing Cash, Conventional
Listing Terms Cash, Conventional
Special Listing Condition None
Read Less Info
Want to know what your home might be worth? Contact us for a FREE valuation!

Our team is ready to help you sell your home for the highest possible price ASAP

© 2024 My Florida Regional MLS DBA Stellar MLS. All Rights Reserved.
Bought with RE/MAX ANCHOR OF MARINA PARK
GET MORE INFORMATION

REALTORS®






