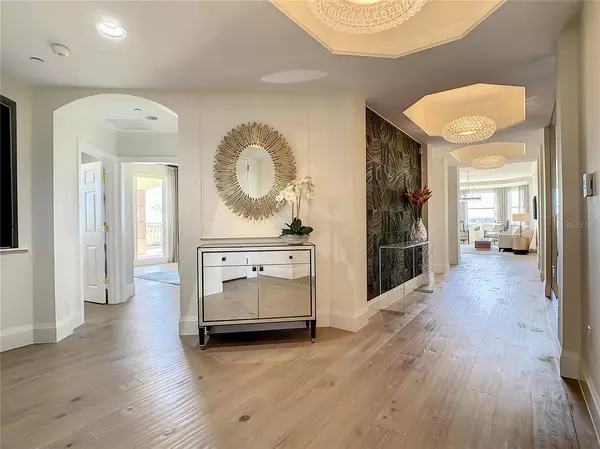$1,750,000
$1,850,000
5.4%For more information regarding the value of a property, please contact us for a free consultation.
3 Beds
3 Baths
2,793 SqFt
SOLD DATE : 04/25/2022
Key Details
Sold Price $1,750,000
Property Type Condo
Sub Type Condominium
Listing Status Sold
Purchase Type For Sale
Square Footage 2,793 sqft
Price per Sqft $626
Subdivision Phillippi Landings A
MLS Listing ID O6004587
Sold Date 04/25/22
Bedrooms 3
Full Baths 3
Construction Status Inspections
HOA Fees $725/qua
HOA Y/N Yes
Originating Board Stellar MLS
Year Built 2006
Annual Tax Amount $10,438
Property Description
WELCOME HOME TO THIS COMPLETELY RENOVATED GORGEOUS DESIGNER PENTHOUSE LOCATED IN PHILLIPPI LANDINGS, ONE OF SARASOTA’S MOST HIGHLY DESIRED WATERFRONT ADDRESSES. Come see this stunning 2800+- sq. ft., 3 BR, 3 BA. residence featuring one of the largest outdoor terraces on the market and enjoy the breathtaking panoramic views of the Intracoastal Waterway, Phillippi Creek and surrounding protected waterways. Located on the 7th floor, take the built-in elevator from the secured private downstairs parking garage right into this Designer residence. As the doors open, walk into the beautiful foyer featuring brand new hardwood floors and architectural features including custom tray ceilings, designer lighting, recessed lighting, crown moldings, art niches, built-ins and more. As you go down the main entry hall, it opens to a wonderful spacious great room full of light and elegance and features a large formal dining room off to the side as well as a separate private screened balcony overlooking the Phillippi Creek waterway. The custom, newly renovated gourmet kitchen is every entertainer’s dream. Light 48" cabinets throughout, quartz countertops and an island cooktop with stainless-steel hood, built-in state-of-the-art appliances, and separate Butler's pantry with additional oven and laundry room. Masterfully planned, this ideal 3-way split bedroom floorplan is perfect for privacy and guests. The Owner’s Suite, off the great room, has soaring high ceilings, designer lighting and a wonderful sitting area that overlooks the Creek and passing boats. It also features double walk-in closets with California-style built-ins. Newly renovated, the spa-like master bath has separate marble vanities with separate sinks, custom cabinetry, a garden soaking tub and a separate walk-in shower with custom marble throughout. Situated off the kitchen is an additional Den/Reading Room with sliding glass doors opening out to the 1,000 sq. ft. terrace as well as an additional bedroom with its own private bathroom and a second set of sliding glass doors leading out to the picturesque, partially-covered terrace. Massive pots w/palm plantings enhance the beauty of your private outdoor oasis. Open air grilling permitted! Across the way fand as you first enter the residence is the third bedroom and hall bath. The Gated Community of Phillippi Landings also has a host of fantastic amenities, a clubhouse with full catering kitchen, a fitness center, a large, heated pool and spa, a dog park, BBQ area, and a kayak launch. Boat docks may be available for purchase from builder. The enchanting Phillippi Creek waterway flows into Robert’s Bay, Sarasota Bay and from Big Pass into the Gulf of Mexico. This location is in the heart of Sarasota, just a few miles to both downtown Sarasota and the breathtaking world-renowned sugar sand beaches of Siesta Key, voted the No. 1 beach in the USA for many years. This residence is truly Turn-Key Designer-furnished (with few exceptions). Don’t let this one-of-a-kind rarely available Penthouse pass you by. Call for an appointment and come see it today!!
Location
State FL
County Sarasota
Community Phillippi Landings A
Zoning RMF4
Rooms
Other Rooms Den/Library/Office, Formal Dining Room Separate, Great Room, Inside Utility
Interior
Interior Features Built-in Features, Ceiling Fans(s), Crown Molding, Eat-in Kitchen, Elevator, High Ceilings, Master Bedroom Main Floor, Solid Surface Counters, Solid Wood Cabinets, Split Bedroom, Tray Ceiling(s), Vaulted Ceiling(s), Walk-In Closet(s), Window Treatments
Heating Central, Electric, Zoned
Cooling Central Air
Flooring Tile, Wood
Furnishings Furnished
Fireplace false
Appliance Built-In Oven, Cooktop, Dishwasher, Disposal, Dryer, Electric Water Heater, Microwave, Range Hood, Refrigerator, Washer
Laundry Inside, Laundry Room
Exterior
Exterior Feature Balcony, Sliding Doors
Parking Features Garage Door Opener, Ground Level, Guest, Under Building
Garage Spaces 2.0
Community Features Buyer Approval Required, Deed Restrictions, Fitness Center, Gated, No Truck/RV/Motorcycle Parking, Pool, Water Access, Waterfront
Utilities Available Cable Available, Electricity Connected, Public, Street Lights, Water Connected
Waterfront Description Creek
View Y/N 1
Water Access 1
Water Access Desc Brackish Water,Intracoastal Waterway
View Water
Roof Type Tile
Porch Side Porch, Wrap Around
Attached Garage true
Garage true
Private Pool No
Building
Story 1
Entry Level One
Foundation Slab
Lot Size Range Non-Applicable
Sewer Public Sewer
Water Public
Architectural Style Mediterranean
Structure Type Block, Concrete, Stucco
New Construction false
Construction Status Inspections
Schools
Elementary Schools Phillippi Shores Elementary
Middle Schools Brookside Middle
High Schools Riverview High
Others
Pets Allowed Yes
HOA Fee Include Cable TV, Pool, Fidelity Bond, Insurance, Maintenance Structure, Maintenance Grounds, Management, Pest Control, Pool, Recreational Facilities, Security, Sewer, Trash, Water
Senior Community No
Pet Size Extra Large (101+ Lbs.)
Ownership Condominium
Monthly Total Fees $725
Acceptable Financing Cash, Conventional
Membership Fee Required Required
Listing Terms Cash, Conventional
Num of Pet 2
Special Listing Condition None
Read Less Info
Want to know what your home might be worth? Contact us for a FREE valuation!

Our team is ready to help you sell your home for the highest possible price ASAP

© 2024 My Florida Regional MLS DBA Stellar MLS. All Rights Reserved.
Bought with BRIGHT REALTY
GET MORE INFORMATION

REALTORS®






