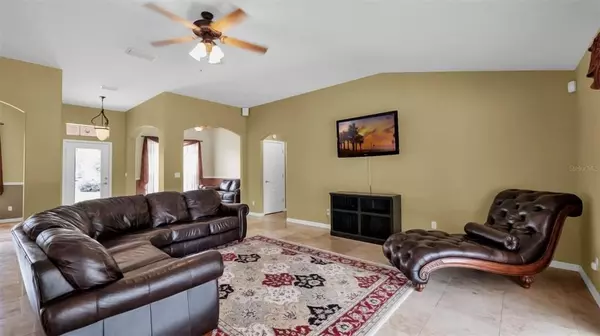$607,500
$615,000
1.2%For more information regarding the value of a property, please contact us for a free consultation.
3 Beds
2 Baths
1,935 SqFt
SOLD DATE : 04/22/2022
Key Details
Sold Price $607,500
Property Type Single Family Home
Sub Type Single Family Residence
Listing Status Sold
Purchase Type For Sale
Square Footage 1,935 sqft
Price per Sqft $313
Subdivision Greengrove Estates
MLS Listing ID G5053008
Sold Date 04/22/22
Bedrooms 3
Full Baths 2
Construction Status Appraisal,Financing,Inspections
HOA Fees $18/ann
HOA Y/N Yes
Year Built 2005
Annual Tax Amount $3,645
Lot Size 2.770 Acres
Acres 2.77
Property Description
Your dream home awaits! This stunning, custom-built 3-bedroom, 2-bath POOL home with 1,935 sq. ft. and a 2-car garage is nestled on 2.77 acres in the gated Greengrove Estates community! This home boasts wonderful curb appeal and instantly welcomes you. Stepping inside, you will be greeted by a formal living room on the left and a formal dining room on the right. The bright and open family room is the perfect place for gathering and entertaining. The kitchen is fit for a chef with GRANITE countertops, stainless steel appliances, beautiful backsplash, breakfast bar, and adjacent breakfast nook that overlooks the pool. Relax in the comforts of the master suite, which features a spacious bedroom with beautiful wood flooring and an adjoining bath with a double vanity, garden tub, and separate walk-in shower. The split floor plan offers two additional bedrooms and a full bath. Enjoy beautiful Travertine tile flooring throughout the main living areas. Head through the sliding doors in the family room to relax outdoors on the pavered patio in the screened lanai. Splash into the saltwater pool on those hot summer days. The possibilities are endless with the HUGE backyard, which includes a large pole barn with a power hookup. This gorgeous home affords quiet and privacy and is waiting for you to make it yours today! *Aerial property lines are an estimate and to be verified by buyer.
Location
State FL
County Lake
Community Greengrove Estates
Zoning PUD
Interior
Interior Features Crown Molding, High Ceilings, Open Floorplan, Other, Solid Surface Counters, Solid Wood Cabinets, Stone Counters, Thermostat, Tray Ceiling(s), Walk-In Closet(s)
Heating Central
Cooling Central Air
Flooring Ceramic Tile, Wood
Fireplace false
Appliance Dishwasher, Microwave, Range, Refrigerator, Water Filtration System
Exterior
Exterior Feature Fence, Irrigation System, Other, Storage
Garage Spaces 2.0
Fence Wire, Wood
Utilities Available Cable Connected, Electricity Connected, Water Connected
Roof Type Shingle
Attached Garage true
Garage true
Private Pool Yes
Building
Story 1
Entry Level One
Foundation Slab
Lot Size Range 2 to less than 5
Sewer Septic Tank
Water Well
Structure Type Block
New Construction false
Construction Status Appraisal,Financing,Inspections
Others
Pets Allowed Yes
Senior Community No
Ownership Fee Simple
Monthly Total Fees $18
Acceptable Financing Cash, Conventional, FHA, VA Loan
Membership Fee Required Required
Listing Terms Cash, Conventional, FHA, VA Loan
Special Listing Condition None
Read Less Info
Want to know what your home might be worth? Contact us for a FREE valuation!

Our team is ready to help you sell your home for the highest possible price ASAP

© 2024 My Florida Regional MLS DBA Stellar MLS. All Rights Reserved.
Bought with VANTAGE POINT REALTY CO.
GET MORE INFORMATION

REALTORS®






