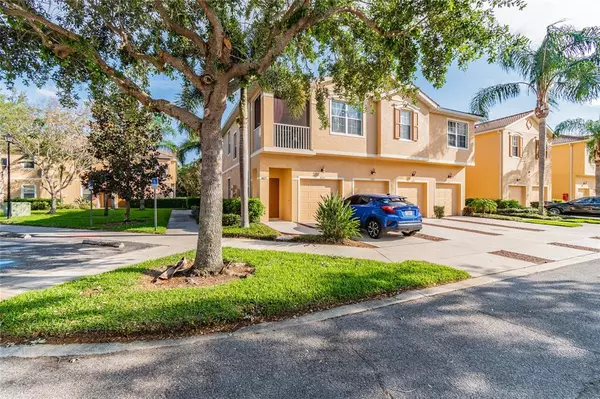$286,500
$285,000
0.5%For more information regarding the value of a property, please contact us for a free consultation.
2 Beds
2 Baths
1,036 SqFt
SOLD DATE : 04/22/2022
Key Details
Sold Price $286,500
Property Type Condo
Sub Type Condominium
Listing Status Sold
Purchase Type For Sale
Square Footage 1,036 sqft
Price per Sqft $276
Subdivision Parkridge Ph 33 & 19
MLS Listing ID A4528806
Sold Date 04/22/22
Bedrooms 2
Full Baths 2
Condo Fees $323
Construction Status Inspections
HOA Y/N No
Year Built 2006
Annual Tax Amount $1,591
Lot Size 34.650 Acres
Acres 34.65
Property Description
Very cute and spacious end unit condo, with garage, in the sought after gated community of Parkridge. Ceramic tile wood look flooring throughout. Granite counters with Stainless steel appliance suite compliment the ample hardwood kitchen cabinetry. Tall ceilings add to the spacious ambiance of the open living space. Retreat to your master en suite or spend time outside on the screened lanai; either way there is plenty space to make your own. The community is located close to the UTC, just minutes from the beaches and conveniently close to the airport. Parkridge is one of the few condos communities in the area that is VA eligible for lending. Washer and Dryer do not convey.
Location
State FL
County Sarasota
Community Parkridge Ph 33 & 19
Zoning RMF3
Interior
Interior Features Stone Counters, Vaulted Ceiling(s), Walk-In Closet(s)
Heating Central, Heat Pump
Cooling Central Air
Flooring Ceramic Tile
Fireplace false
Appliance Cooktop, Dishwasher, Disposal, Electric Water Heater, Exhaust Fan, Microwave, Range, Refrigerator
Exterior
Exterior Feature Balcony
Garage Spaces 1.0
Community Features Fitness Center, Gated, Playground, Pool
Utilities Available BB/HS Internet Available, Electricity Connected, Fire Hydrant, Phone Available, Public, Sewer Connected, Water Connected
Roof Type Tile
Attached Garage true
Garage true
Private Pool Yes
Building
Story 2
Entry Level Two
Foundation Slab
Lot Size Range 20 to less than 50
Sewer Public Sewer
Water Public
Structure Type Stucco
New Construction false
Construction Status Inspections
Others
Pets Allowed Yes
HOA Fee Include Common Area Taxes, Pool, Maintenance Structure, Maintenance Grounds, Maintenance, Pest Control, Pool, Private Road, Recreational Facilities
Senior Community No
Ownership Condominium
Monthly Total Fees $323
Acceptable Financing Cash, Conventional, VA Loan
Listing Terms Cash, Conventional, VA Loan
Special Listing Condition None
Read Less Info
Want to know what your home might be worth? Contact us for a FREE valuation!

Our team is ready to help you sell your home for the highest possible price ASAP

© 2025 My Florida Regional MLS DBA Stellar MLS. All Rights Reserved.
Bought with KONA REALTY
GET MORE INFORMATION
REALTORS®






