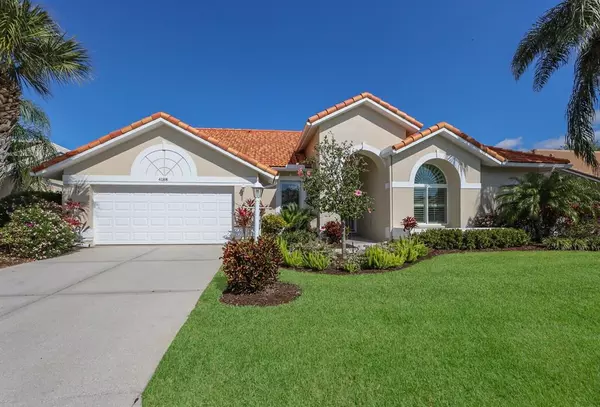$795,000
$795,000
For more information regarding the value of a property, please contact us for a free consultation.
3 Beds
2 Baths
2,350 SqFt
SOLD DATE : 04/22/2022
Key Details
Sold Price $795,000
Property Type Single Family Home
Sub Type Single Family Residence
Listing Status Sold
Purchase Type For Sale
Square Footage 2,350 sqft
Price per Sqft $338
Subdivision Marbella
MLS Listing ID A4529601
Sold Date 04/22/22
Bedrooms 3
Full Baths 2
Construction Status Inspections
HOA Fees $59
HOA Y/N Yes
Year Built 1991
Annual Tax Amount $5,012
Lot Size 0.290 Acres
Acres 0.29
Property Description
Welcome to this beautiful property located in the gated community of Marbella, in the Northwest section of Palmer Ranch. The gated community entrance is greeted by mature and lavishly maintained landscaping. The home at 4188 Via Mirada presents excellent curb appeal with its lush foliage and assortment of colorful flowering plants. The Boral tile roof was replaced in 2018 and compliments the fresh exterior painting in 2019. Upon entering the home you are immersed in true Florida-style living with the pocket sliding glass doors that lead straight to the lanai and pool. The den is an added bonus and is located directly off of the main living area, with views of the pool, and will make working from home effortless. The entire home has been meticulously maintained inside. Property upgrades include but are not limited to re-roof in 2018, hurricane windows and garage door (exclusive of sliding glass doors) 2014, breaker box replaced 2019, repiped prior to purchase eight years ago, AC 2011, irrigation in-ground system reworked in 2019, pool pump and pool heated replaced in 2020, saltwater system replaced in 2017, pool resurfacing in 2019, washer and dryer replaced in 2014, all kitchen appliances replaced during the kitchen remodel in 2015, water heater replaced in 2019. To the right of the main entry are the master bedroom and bath. This bright and airy bedroom enjoys tons of natural light, and the sliding glass doors directly to the lanai provide a beautiful backdrop. The master bath is expansive and completely remodeled. A walk-in porcelain tile shower with a sitting bench gives a spa-like feel to this bath. To the left of the main entry is the arched doorway leading to the kitchen that was completely remodeled in 2015. All kitchen appliances were replaced in the remodel. The floor plan is bright, open and airy with several windows, immersive natural light and pocket sliding doors leading to the lanai. This family living room and kitchen provide an open floor plan and make entertaining easy. Whether you are outside grilling on your lanai or inside hosting a party, there is plenty of space for everyone. Your guests will feel comfortable in either of the large guest bedrooms.
Location
State FL
County Sarasota
Community Marbella
Zoning RMF1
Interior
Interior Features Ceiling Fans(s), Eat-in Kitchen, High Ceilings, Kitchen/Family Room Combo, Living Room/Dining Room Combo, Master Bedroom Main Floor, Open Floorplan, Stone Counters, Tray Ceiling(s), Walk-In Closet(s), Window Treatments
Heating Electric, Heat Pump
Cooling Central Air
Flooring Carpet, Ceramic Tile
Furnishings Furnished
Fireplace false
Appliance Dishwasher, Disposal, Dryer, Electric Water Heater, Microwave, Range, Refrigerator, Washer
Laundry Laundry Room
Exterior
Exterior Feature Irrigation System, Rain Gutters, Sidewalk, Sliding Doors
Parking Features Driveway
Garage Spaces 2.0
Pool In Ground, Salt Water
Community Features Deed Restrictions, Gated, Sidewalks, Special Community Restrictions
Utilities Available Cable Connected, Electricity Connected, Fire Hydrant, Public, Sewer Connected, Underground Utilities
Amenities Available Fence Restrictions, Gated, Vehicle Restrictions
View Water
Roof Type Tile
Porch Screened
Attached Garage true
Garage true
Private Pool Yes
Building
Lot Description In County
Entry Level One
Foundation Slab
Lot Size Range 1/4 to less than 1/2
Sewer Public Sewer
Water Public
Architectural Style Mediterranean
Structure Type Block, Stucco
New Construction false
Construction Status Inspections
Schools
Elementary Schools Ashton Elementary
Middle Schools Sarasota Middle
High Schools Riverview High
Others
Pets Allowed Yes
HOA Fee Include Common Area Taxes, Escrow Reserves Fund, Management, Private Road
Senior Community No
Pet Size Extra Large (101+ Lbs.)
Ownership Fee Simple
Monthly Total Fees $118
Acceptable Financing Cash, Conventional
Membership Fee Required Required
Listing Terms Cash, Conventional
Num of Pet 10+
Special Listing Condition None
Read Less Info
Want to know what your home might be worth? Contact us for a FREE valuation!

Our team is ready to help you sell your home for the highest possible price ASAP

© 2024 My Florida Regional MLS DBA Stellar MLS. All Rights Reserved.
Bought with PREMIER SOTHEBYS INTL REALTY
GET MORE INFORMATION

REALTORS®






