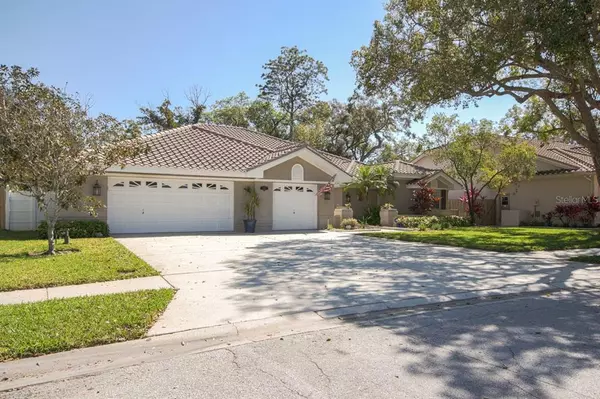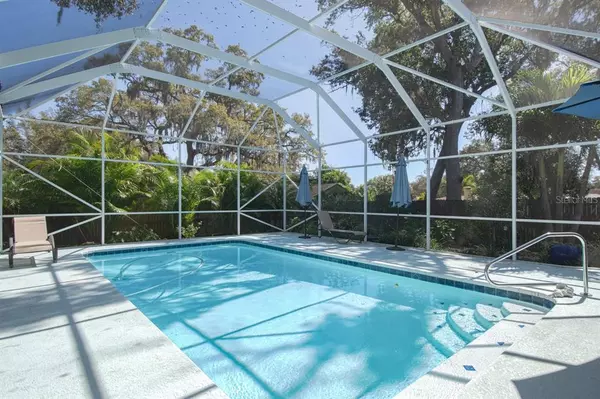$875,000
$799,900
9.4%For more information regarding the value of a property, please contact us for a free consultation.
4 Beds
4 Baths
3,556 SqFt
SOLD DATE : 04/22/2022
Key Details
Sold Price $875,000
Property Type Single Family Home
Sub Type Single Family Residence
Listing Status Sold
Purchase Type For Sale
Square Footage 3,556 sqft
Price per Sqft $246
Subdivision Oak Trail
MLS Listing ID U8154517
Sold Date 04/22/22
Bedrooms 4
Full Baths 3
Half Baths 1
Construction Status Inspections
HOA Y/N No
Originating Board Stellar MLS
Year Built 1994
Annual Tax Amount $6,478
Lot Size 0.300 Acres
Acres 0.3
Lot Dimensions 50x174
Property Description
Gorgeous Oak Trail beauty boasting almost 4,000 square feet of entertainment space with 4 large bedrooms, 3 full baths, 1 half bath, large enclosed lanai and an oversized 3 car garage. The master suite is a true owners retreat with custom coffered ceilings, walk-in closet, fully renovated master bath and a private enclosed screen room with an inground heated jacuzzi. The home has a split plan with a mother-in-law suite/double master with walk-in closet, gas fireplace and full bath. The home has a formal living room, formal dining room, dedicated office, inside laundry room and a huge covered/enclosed lanai (not included in square feet, but is cooled). New and updated to the home are the kitchen with granite counters/slow close cabinets/stainless steel appliances/recessed lighting/trash compactor, New fully remodeled master bath, New tile roof, New CHA, New jacuzzi heater & pebble sheen, New plantation shutters, Newer exterior paint, New flooring and New Guest Bath. Features of the home are plantation shutters, landscape lighting, coffered/tray ceilings, pull-down stairs for attic access, sprinkler system, propane gas, water softener, walk-in closets, built-ins, 10 foot ceilings, double master/mother-in-law, paver patio and a huge garage with workspace. The home is currently zoned for Palm Harbor University High School, very close to shopping and convenient to Tampa International Airport.
Location
State FL
County Pinellas
Community Oak Trail
Zoning R-1
Rooms
Other Rooms Bonus Room, Family Room, Formal Dining Room Separate, Formal Living Room Separate, Inside Utility, Interior In-Law Suite
Interior
Interior Features Ceiling Fans(s), Coffered Ceiling(s), Eat-in Kitchen, High Ceilings, Master Bedroom Main Floor, Split Bedroom, Thermostat, Walk-In Closet(s)
Heating Central
Cooling Central Air
Flooring Carpet, Ceramic Tile
Fireplaces Type Gas, Family Room
Fireplace true
Appliance Dishwasher, Disposal, Dryer
Laundry Inside
Exterior
Exterior Feature Irrigation System, Sidewalk, Sliding Doors
Garage Spaces 3.0
Pool Gunite, In Ground, Screen Enclosure
Utilities Available Cable Connected, Electricity Connected, Propane, Sewer Connected, Sprinkler Well, Water Connected
Roof Type Tile
Porch Covered, Enclosed, Patio, Rear Porch, Screened
Attached Garage true
Garage true
Private Pool Yes
Building
Lot Description Sidewalk
Story 1
Entry Level One
Foundation Slab
Lot Size Range 1/4 to less than 1/2
Sewer Public Sewer
Water None
Architectural Style Florida, Ranch
Structure Type Block
New Construction false
Construction Status Inspections
Others
Senior Community No
Ownership Fee Simple
Acceptable Financing Cash, Conventional, FHA, VA Loan
Listing Terms Cash, Conventional, FHA, VA Loan
Special Listing Condition None
Read Less Info
Want to know what your home might be worth? Contact us for a FREE valuation!

Our team is ready to help you sell your home for the highest possible price ASAP

© 2024 My Florida Regional MLS DBA Stellar MLS. All Rights Reserved.
Bought with RE/MAX METRO
GET MORE INFORMATION

REALTORS®






