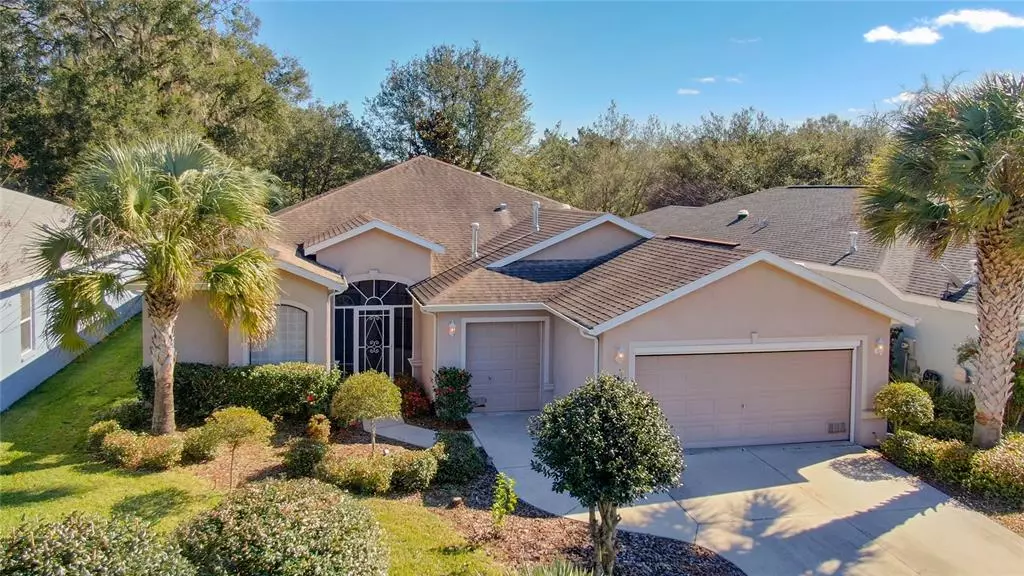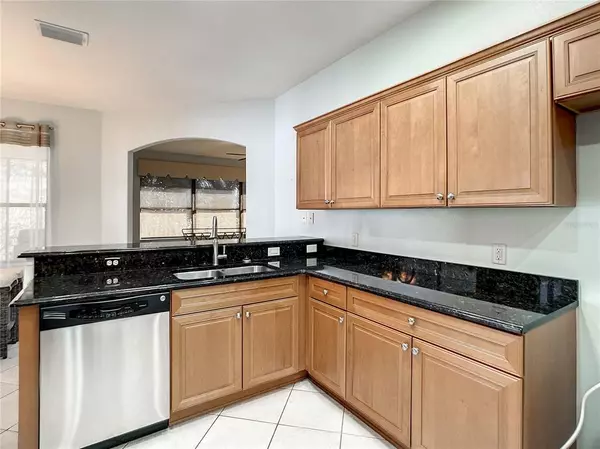$300,000
$310,000
3.2%For more information regarding the value of a property, please contact us for a free consultation.
3 Beds
2 Baths
2,093 SqFt
SOLD DATE : 04/21/2022
Key Details
Sold Price $300,000
Property Type Single Family Home
Sub Type Single Family Residence
Listing Status Sold
Purchase Type For Sale
Square Footage 2,093 sqft
Price per Sqft $143
Subdivision Summerglen Ph 05
MLS Listing ID OM632960
Sold Date 04/21/22
Bedrooms 3
Full Baths 2
Construction Status Appraisal,Financing,Inspections
HOA Fees $265/mo
HOA Y/N Yes
Year Built 2008
Annual Tax Amount $3,511
Lot Size 8,276 Sqft
Acres 0.19
Lot Dimensions 60x140
Property Description
This beautiful Venice model has it all, starting with the ideal location in Summerglen, a picturesque 55 and better, gated golf community with loads of amenities (they even cut your grass for you). Tucked away in Southwest Ocala but close to conveniences, with easy access to I-75 and all that Florida has to offer. This well-maintained 3 bed, 2 bath home sitting on a beautifully landscaped lot with no rear neighbors boasts a 2 car garage with an additional golf cart garage. The nearly 2100 square feet of living space features a convenient split bedroom floorplan with NO carpet, only tile with luxurious wood-look tile in the bedrooms. The kitchen is a home chef's dream with granite counter tops, gas stove, breakfast bar AND breakfast nook, and is neatly situated between the two spacious living areas so you're still part of the fun while entertaining and with all of the sliders leading to the amazing screened lanai there's room to host all of your friends and family, or just enjoy the privacy of your own serene backyard setting. The spacious primary bedroom features a huge walk-in closet and an En Suite bathroom with dual sinks and luxurious jetted tub. There are plenty of extras too, with solar tubes to help keep it light and bright, a convenient indoor laundry room, water softener, built-in sound system, whole-house vacuum, updated ceiling fans throughout, and more. Make your appointment TODAY so you don't miss this chance to live your BEST Florida life.
Location
State FL
County Marion
Community Summerglen Ph 05
Zoning PUD
Interior
Interior Features Ceiling Fans(s), Central Vaccum, Eat-in Kitchen, Split Bedroom, Walk-In Closet(s)
Heating Natural Gas
Cooling Central Air
Flooring Tile
Furnishings Unfurnished
Fireplace false
Appliance Dishwasher, Disposal, Dryer, Microwave, Range, Water Softener
Exterior
Exterior Feature Irrigation System, Rain Gutters, Sliding Doors
Parking Features Driveway, Garage Door Opener, Golf Cart Garage
Garage Spaces 2.0
Community Features Association Recreation - Owned, Buyer Approval Required, Fitness Center, Gated, Golf Carts OK, Pool, Tennis Courts
Utilities Available Cable Connected, Electricity Connected, Natural Gas Connected, Sewer Connected, Street Lights, Underground Utilities, Water Connected
Amenities Available Basketball Court, Clubhouse, Fence Restrictions, Fitness Center, Gated, Pool, Tennis Court(s)
Roof Type Shingle
Attached Garage true
Garage true
Private Pool No
Building
Story 1
Entry Level One
Foundation Slab
Lot Size Range 0 to less than 1/4
Sewer Public Sewer
Water Public
Structure Type Block, Stucco
New Construction false
Construction Status Appraisal,Financing,Inspections
Others
Pets Allowed Yes
HOA Fee Include Guard - 24 Hour, Cable TV, Pool, Maintenance Grounds, Recreational Facilities, Trash
Senior Community Yes
Ownership Fee Simple
Monthly Total Fees $265
Acceptable Financing Cash, Conventional, FHA, VA Loan
Membership Fee Required Required
Listing Terms Cash, Conventional, FHA, VA Loan
Special Listing Condition None
Read Less Info
Want to know what your home might be worth? Contact us for a FREE valuation!

Our team is ready to help you sell your home for the highest possible price ASAP

© 2024 My Florida Regional MLS DBA Stellar MLS. All Rights Reserved.
Bought with OCALA HOMES AND FARMS
GET MORE INFORMATION

REALTORS®






