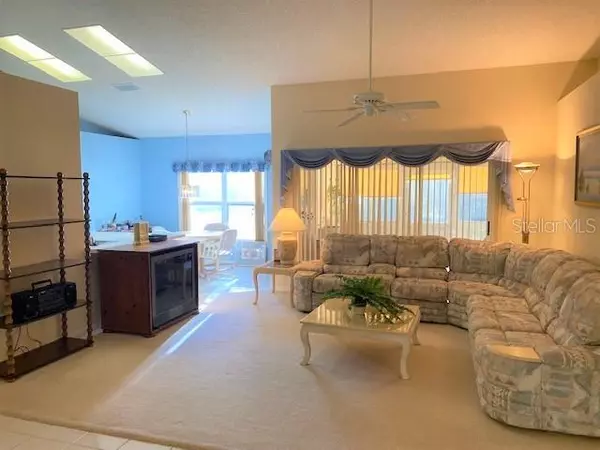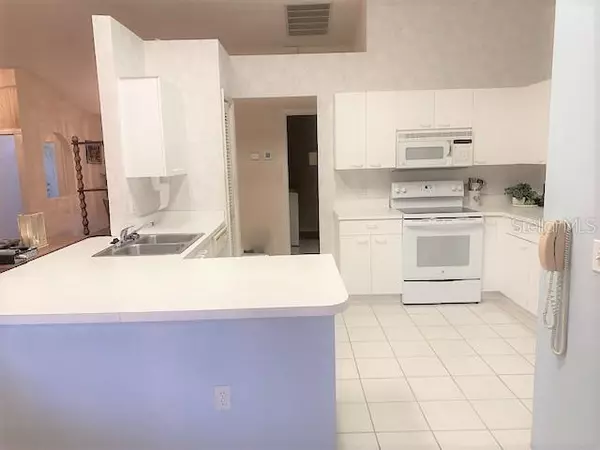$420,000
$399,000
5.3%For more information regarding the value of a property, please contact us for a free consultation.
3 Beds
2 Baths
1,796 SqFt
SOLD DATE : 04/21/2022
Key Details
Sold Price $420,000
Property Type Single Family Home
Sub Type Single Family Residence
Listing Status Sold
Purchase Type For Sale
Square Footage 1,796 sqft
Price per Sqft $233
Subdivision Garden Lakes Estates Ph 7B-7G
MLS Listing ID O6012288
Sold Date 04/21/22
Bedrooms 3
Full Baths 2
Construction Status Appraisal,Financing
HOA Fees $175/mo
HOA Y/N Yes
Originating Board Stellar MLS
Year Built 1995
Annual Tax Amount $1,814
Lot Size 8,712 Sqft
Acres 0.2
Property Description
It's your lucky day! JUST LISTED - a 3 bedroom/2 bath concrete block home in a gated quiet community close to shopping, schools, UTC Mall, and the famous Florida beaches in Bradenton and Siesta Key!! LOOK at the price!! Look at the amenities: the community pool and clubhouse with library and recreation room is directly across the street!! NEW A/C-2019. NEW shingle roof- 2011. NEW Maytag washer and dryer! The two-car garage features a nice work bench and lots of storage! Large lanai with ceiling fans and a spacious back yard that can accommodate a swimming pool! Great community amenities including Spectrum Cable TV with hundreds of channels, heated community Pool, Escrow Reserves Fund, Internet, Maintenance of your grounds and shrubs, lawn care, shrub trimming, yearly back-flow inspection, Recreational Facilities, Gated entrance, and Security! This home is sparkling clean. Buyers may wish to update some rooms, but all of them are functional and comfortable! Quick close OK.
Location
State FL
County Manatee
Community Garden Lakes Estates Ph 7B-7G
Zoning PDR
Rooms
Other Rooms Formal Dining Room Separate, Inside Utility
Interior
Interior Features Cathedral Ceiling(s), Ceiling Fans(s), Eat-in Kitchen, High Ceilings, Master Bedroom Main Floor, Split Bedroom, Vaulted Ceiling(s), Walk-In Closet(s), Window Treatments
Heating Electric, Heat Pump
Cooling Central Air
Flooring Carpet, Ceramic Tile
Furnishings Unfurnished
Fireplace false
Appliance Dishwasher, Disposal, Dryer, Electric Water Heater, Microwave, Range, Refrigerator, Washer
Laundry Inside, Laundry Room
Exterior
Exterior Feature Irrigation System
Parking Features Driveway, Garage Door Opener, Workshop in Garage
Garage Spaces 2.0
Community Features Gated, Pool
Utilities Available Cable Connected, Electricity Connected, Public, Sewer Connected, Sprinkler Meter, Underground Utilities, Water Connected
Amenities Available Gated, Pool
View Pool
Roof Type Shingle
Porch Covered, Enclosed, Front Porch, Rear Porch, Screened
Attached Garage true
Garage true
Private Pool No
Building
Lot Description In County, Paved
Entry Level One
Foundation Slab
Lot Size Range 0 to less than 1/4
Sewer Public Sewer
Water Public
Architectural Style Traditional
Structure Type Block, Stucco
New Construction false
Construction Status Appraisal,Financing
Schools
Elementary Schools Kinnan Elementary
Middle Schools Sara Scott Harllee Middle
High Schools Braden River High
Others
Pets Allowed Yes
HOA Fee Include Cable TV, Pool, Internet, Pool
Senior Community No
Pet Size Extra Large (101+ Lbs.)
Ownership Fee Simple
Monthly Total Fees $175
Acceptable Financing Cash, Conventional
Membership Fee Required Required
Listing Terms Cash, Conventional
Num of Pet 3
Special Listing Condition None
Read Less Info
Want to know what your home might be worth? Contact us for a FREE valuation!

Our team is ready to help you sell your home for the highest possible price ASAP

© 2024 My Florida Regional MLS DBA Stellar MLS. All Rights Reserved.
Bought with KELLER WILLIAMS CLASSIC GROUP
GET MORE INFORMATION

REALTORS®






