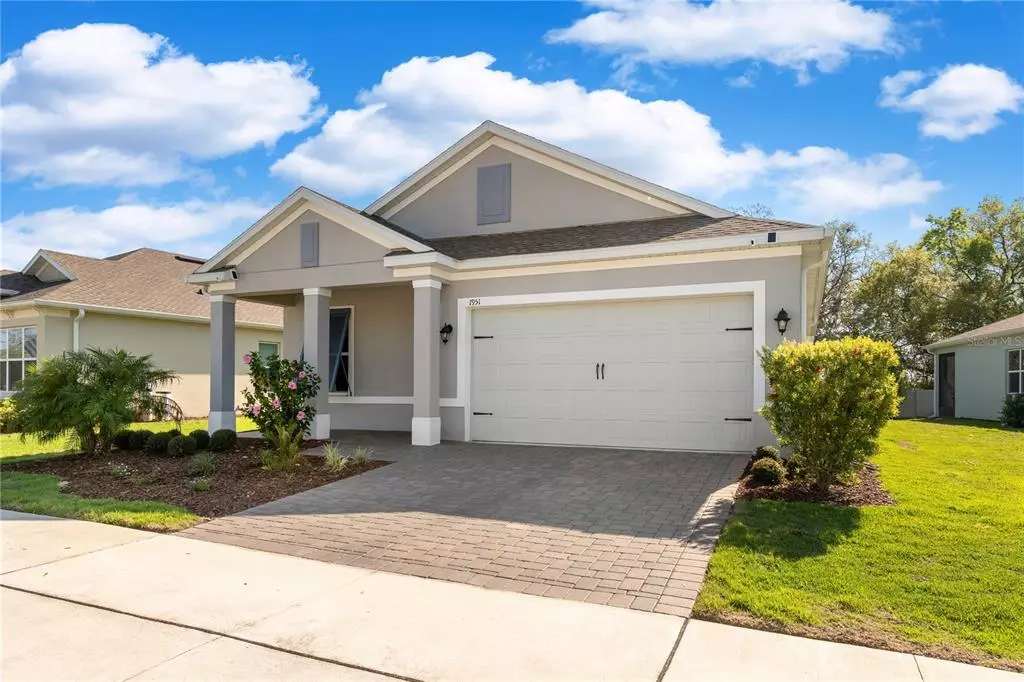$462,000
$438,500
5.4%For more information regarding the value of a property, please contact us for a free consultation.
2 Beds
2 Baths
1,626 SqFt
SOLD DATE : 04/21/2022
Key Details
Sold Price $462,000
Property Type Single Family Home
Sub Type Single Family Residence
Listing Status Sold
Purchase Type For Sale
Square Footage 1,626 sqft
Price per Sqft $284
Subdivision Four Seasons/Orlando Ph 2
MLS Listing ID O6010619
Sold Date 04/21/22
Bedrooms 2
Full Baths 2
Construction Status Inspections
HOA Fees $270/mo
HOA Y/N Yes
Year Built 2020
Annual Tax Amount $5,577
Lot Size 6,098 Sqft
Acres 0.14
Property Description
Here is the rare opportunity to immediately own a K. Hovnanian Four Seasons one- level two bedroom, two full bath immaculate "Balfour" model. This home's single floor plan design combines the custom upgraded gourmet kitchen/dining/great room. The kitchen features Quartz countertop, under cabinet LED lighting and a very large Quartz island including large stainless steel sink, roll out cabinet drawers, separate oven, microwave, gas cooktop and upgraded ceramic tile flooring. The large master bedroom also has ceramic tile flooring, large master bathroom featuring a frameless glass shower enclosure, dual sinks which has granite counters and added electrical outlet for towel warmer. Upgraded lights in master bath, upgraded faucets and mirror in master bath also. The entire house ceramic tile grout is sealed, light in foyer nook. The second bedroom is carpeted and the second full bath has a granite sink and the flooring is tiled. Additional features: upgraded attic insulation to R40 (R30 is standard), 20 feet (including easement) between adjacent house south side, minimum 15 feet between adjacent house north side. Electric roll down hurricane shutter over sliding glass doors plus hurricane shutters in the front of the house over the front window and over back bedroom window, whole house water softener, extended lanai pavers, gutters, fiber optic wall outlets in both bedrooms and great room, isolated 20 amp electrical outlet for your entertainment center, motion flood lights, security system, garage entry keypad, paver driveway, front porch and lanai. The home is wired for ceiling fans and lights in the great room, both bedrooms and lanai. Enjoy the upgraded front elevation and sitting on your front porch watching the sunsets. The HOA fees include landscaping maintenance and mowing of the lawn.
The Four Seasons at Orlando’s 55 Plus Community is close to the Disney Parks & Resorts & features a world class set of amenities for an active adult lifestyle. Four Seasons is gated and manned by security 24/7 and has a 12,000 square foot "Calypso Cottage" clubhouse, a fitness center, bar space, event spaces, lounge area, kitchen and screened porch. Additional amenities included are main pool, family pool, spa, pickle ball, bocce ball, tennis courts, and a full time activity director to keep activities going 7 days a week.
Location
State FL
County Osceola
Community Four Seasons/Orlando Ph 2
Zoning RES
Interior
Interior Features Master Bedroom Main Floor, Open Floorplan
Heating Central, Exhaust Fan
Cooling Central Air
Flooring Carpet, Ceramic Tile
Fireplace false
Appliance Built-In Oven, Dishwasher, Microwave, Range, Refrigerator, Tankless Water Heater, Water Softener
Laundry Inside, Laundry Room
Exterior
Exterior Feature Hurricane Shutters, Irrigation System
Parking Features Driveway, Garage Door Opener
Garage Spaces 2.0
Community Features Fitness Center, Gated, Golf Carts OK, Golf, Irrigation-Reclaimed Water, No Truck/RV/Motorcycle Parking, Pool, Sidewalks, Wheelchair Access
Utilities Available Electricity Connected, Natural Gas Connected
Amenities Available Clubhouse, Fitness Center, Gated, Pickleball Court(s), Pool, Recreation Facilities, Sauna, Tennis Court(s), Wheelchair Access
Roof Type Shingle
Porch Front Porch, Porch
Attached Garage true
Garage true
Private Pool No
Building
Entry Level One
Foundation Slab
Lot Size Range 0 to less than 1/4
Sewer Public Sewer
Water Public
Structure Type Block
New Construction false
Construction Status Inspections
Others
Pets Allowed Yes
HOA Fee Include Guard - 24 Hour, Common Area Taxes, Pool, Maintenance Grounds, Pool, Recreational Facilities, Sewer
Senior Community Yes
Pet Size Medium (36-60 Lbs.)
Ownership Fee Simple
Monthly Total Fees $270
Acceptable Financing Cash, Conventional
Membership Fee Required Required
Listing Terms Cash, Conventional
Num of Pet 2
Special Listing Condition None
Read Less Info
Want to know what your home might be worth? Contact us for a FREE valuation!

Our team is ready to help you sell your home for the highest possible price ASAP

© 2024 My Florida Regional MLS DBA Stellar MLS. All Rights Reserved.
Bought with ENTERA REALTY LLC
GET MORE INFORMATION

REALTORS®






