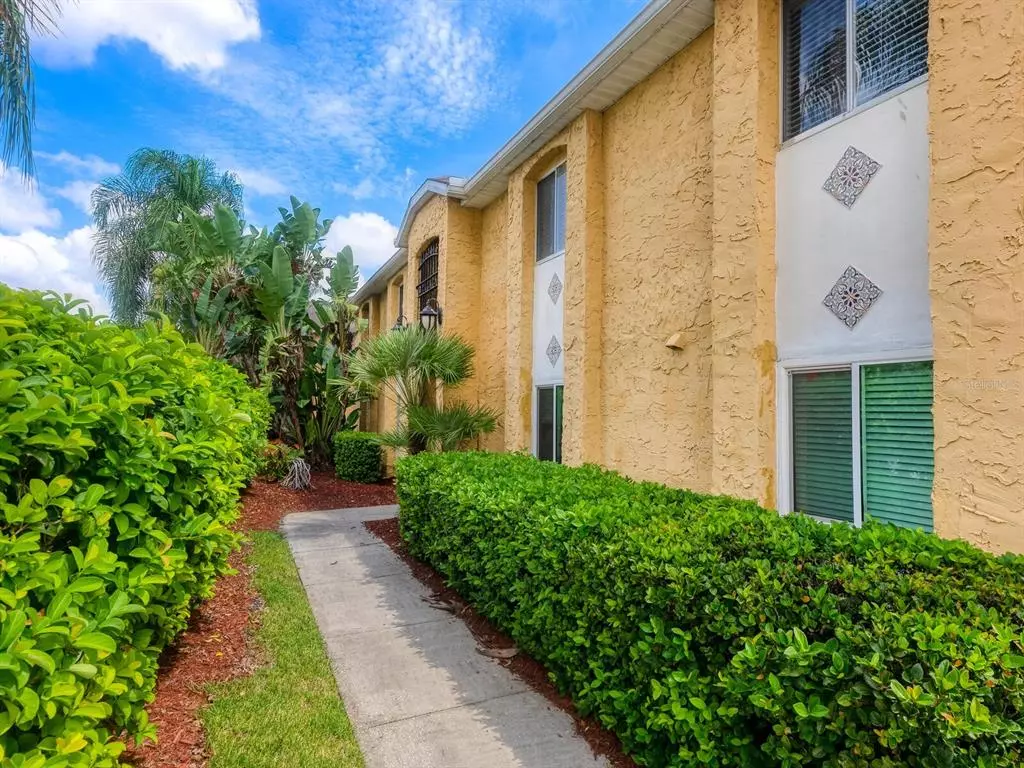$205,000
$199,000
3.0%For more information regarding the value of a property, please contact us for a free consultation.
2 Beds
2 Baths
1,049 SqFt
SOLD DATE : 04/14/2022
Key Details
Sold Price $205,000
Property Type Condo
Sub Type Condominium
Listing Status Sold
Purchase Type For Sale
Square Footage 1,049 sqft
Price per Sqft $195
Subdivision Vistas On Beneva
MLS Listing ID A4512607
Sold Date 04/14/22
Bedrooms 2
Full Baths 2
Condo Fees $402
Construction Status No Contingency
HOA Y/N No
Year Built 1970
Annual Tax Amount $1,031
Property Description
Walking into this bright two-bedroom, two-bath Vistas on Beneva condominium, you feel right at home. The open floor plan feels spacious and features newer laminate floors, tongue-and-groove ceilings in the kitchen, bath updates and French doors to the recently replaced wooden deck balcony. The kitchen is great for entertaining, with a large pass-through and breakfast bar to the living area. The master bedroom has an en-suite bath with a walk-in shower. The oversized second bedroom has an additional bath with a tub/shower. The washer/dryer is in the unit with a water heater and AC located in the hall closet. Water, sewer, trash, pest control, amenities and more are included in the monthly dues. The assigned parking space is conveniently located, and there are many guest parking spaces. The community pool, clubhouse and fitness center are walkable and yours to enjoy. Location is key, walkable to restaurants, The Palms Golf Club, Pinecraft Village and The Fresh Market, The Parrot Patio Bar & Grill and more. Also, just minutes from downtown, dining, shopping, No. 1 beaches and I-75.
Location
State FL
County Sarasota
Community Vistas On Beneva
Zoning RMF4
Interior
Interior Features Ceiling Fans(s), Living Room/Dining Room Combo, Solid Wood Cabinets
Heating Central, Electric
Cooling Central Air
Flooring Ceramic Tile, Laminate
Fireplace false
Appliance Dishwasher, Disposal, Dryer, Electric Water Heater, Exhaust Fan, Freezer, Kitchen Reverse Osmosis System, Range, Refrigerator, Washer
Laundry Inside
Exterior
Exterior Feature Balcony, French Doors
Parking Features Assigned, Guest, None
Community Features Deed Restrictions, Fitness Center, Pool
Utilities Available Cable Available, Electricity Connected
Amenities Available Clubhouse
Roof Type Shingle
Porch Deck, Porch
Garage false
Private Pool No
Building
Lot Description Near Public Transit
Story 1
Entry Level One
Foundation Slab
Sewer Public Sewer
Water Public
Architectural Style Mediterranean
Structure Type Stucco
New Construction false
Construction Status No Contingency
Schools
Elementary Schools Wilkinson Elementary
Middle Schools Brookside Middle
High Schools Sarasota High
Others
Pets Allowed Yes
HOA Fee Include Maintenance Structure, Maintenance Grounds, Pest Control, Recreational Facilities, Sewer, Trash, Water
Senior Community No
Pet Size Medium (36-60 Lbs.)
Ownership Condominium
Monthly Total Fees $402
Acceptable Financing Cash, Conventional
Membership Fee Required Required
Listing Terms Cash, Conventional
Num of Pet 2
Special Listing Condition None
Read Less Info
Want to know what your home might be worth? Contact us for a FREE valuation!

Our team is ready to help you sell your home for the highest possible price ASAP

© 2025 My Florida Regional MLS DBA Stellar MLS. All Rights Reserved.
Bought with COLDWELL BANKER REALTY
GET MORE INFORMATION
REALTORS®






