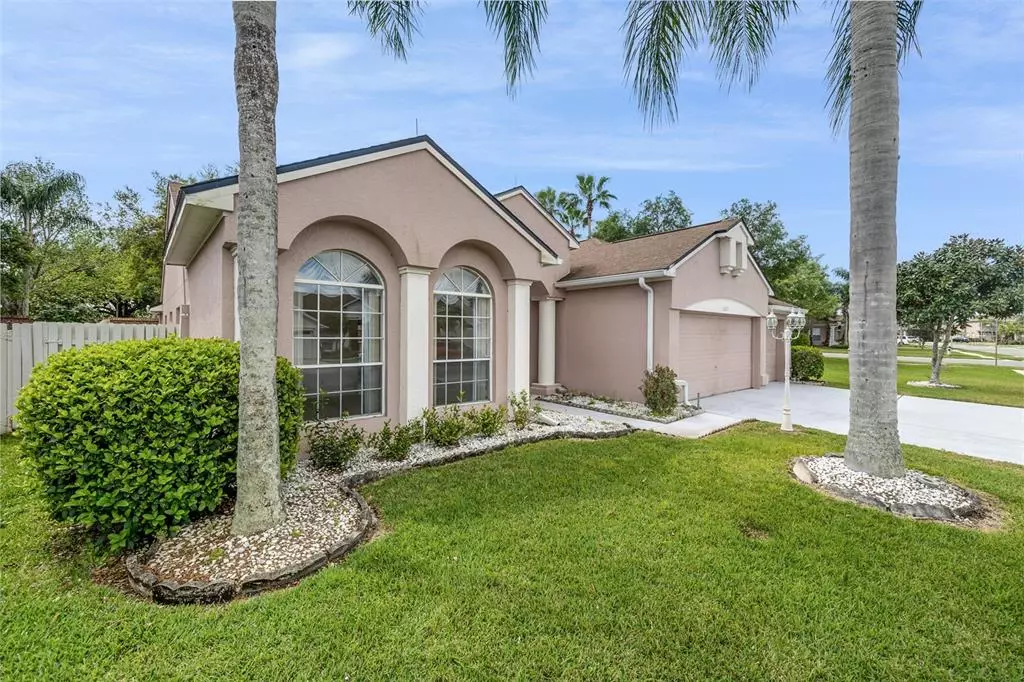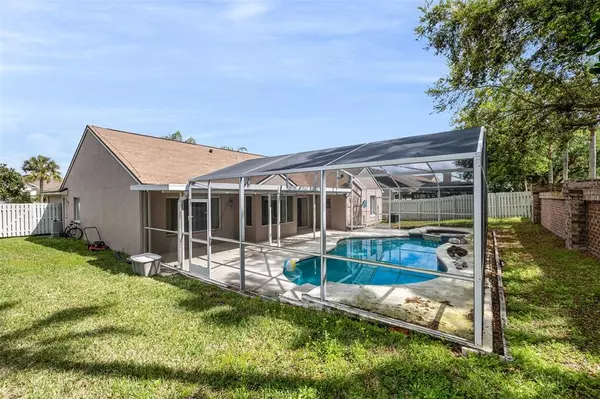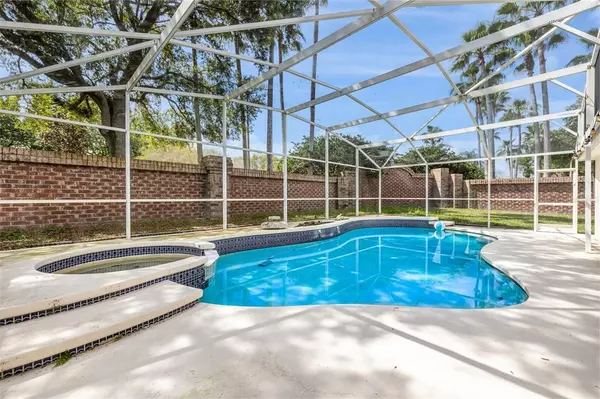$430,000
$450,000
4.4%For more information regarding the value of a property, please contact us for a free consultation.
4 Beds
3 Baths
2,222 SqFt
SOLD DATE : 04/19/2022
Key Details
Sold Price $430,000
Property Type Single Family Home
Sub Type Single Family Residence
Listing Status Sold
Purchase Type For Sale
Square Footage 2,222 sqft
Price per Sqft $193
Subdivision Hunters Creek Tr 250
MLS Listing ID O6011024
Sold Date 04/19/22
Bedrooms 4
Full Baths 3
HOA Fees $83/qua
HOA Y/N Yes
Year Built 1992
Annual Tax Amount $2,967
Lot Size 9,583 Sqft
Acres 0.22
Property Description
Picture yourself living in this highly sought after Hunters Creek community. This home is truly made for both entertaining and everyday living, with plenty of space. The heart of this home, the eat in kitchen, with adjoining living and dining rooms, make it ideal for gatherings. A separate formal living area could be an office. The Master bedroom looks out to the pool and features a garden tub. The three bedrooms and two baths are split on one side of the home. Enjoy looking out to a backyard paradise with a screened in pool and spa perfect for summer pool parties. Plenty of storage and parking in the 3 car garage. Extra large corner lot. Conveniently located near stores, restaurants, theater, theme parks and much more. Easy access to the 417, John young parkway, and Osceola parkway. Come see it before its gone!
Location
State FL
County Orange
Community Hunters Creek Tr 250
Zoning P-D
Interior
Interior Features Ceiling Fans(s), Eat-in Kitchen, High Ceilings, Kitchen/Family Room Combo, Open Floorplan, Thermostat
Heating Electric
Cooling Central Air
Flooring Carpet, Tile
Fireplace false
Appliance Cooktop, Dishwasher, Microwave, Refrigerator
Exterior
Exterior Feature Fence, Irrigation System, Lighting, Sidewalk
Garage Spaces 3.0
Pool In Ground, Screen Enclosure
Utilities Available Electricity Connected, Water Connected
Roof Type Other
Porch Screened
Attached Garage true
Garage true
Private Pool Yes
Building
Lot Description Corner Lot
Story 1
Entry Level One
Foundation Slab
Lot Size Range 0 to less than 1/4
Sewer Public Sewer
Water Public
Structure Type Block, Concrete, Stucco
New Construction false
Schools
Elementary Schools Hunter'S Creek Elem
Middle Schools Hunter'S Creek Middle
High Schools Freedom High School
Others
Pets Allowed Breed Restrictions
Senior Community No
Ownership Fee Simple
Monthly Total Fees $83
Acceptable Financing Cash
Membership Fee Required Required
Listing Terms Cash
Special Listing Condition None
Read Less Info
Want to know what your home might be worth? Contact us for a FREE valuation!

Our team is ready to help you sell your home for the highest possible price ASAP

© 2025 My Florida Regional MLS DBA Stellar MLS. All Rights Reserved.
Bought with KELLER WILLIAMS LEGACY REALTY
GET MORE INFORMATION
REALTORS®






