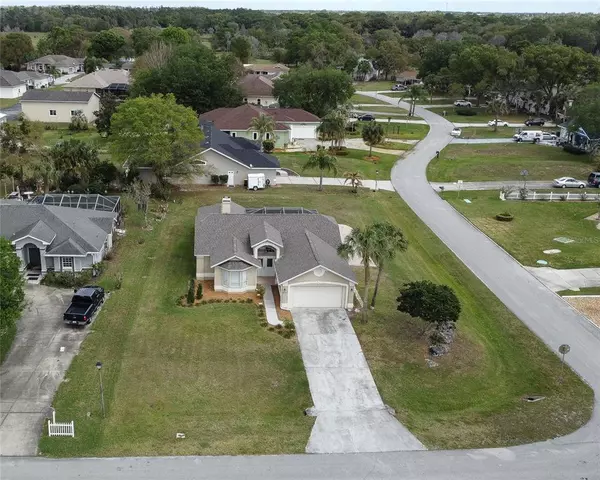$385,000
$365,000
5.5%For more information regarding the value of a property, please contact us for a free consultation.
3 Beds
2 Baths
1,622 SqFt
SOLD DATE : 04/15/2022
Key Details
Sold Price $385,000
Property Type Single Family Home
Sub Type Single Family Residence
Listing Status Sold
Purchase Type For Sale
Square Footage 1,622 sqft
Price per Sqft $237
Subdivision Trails 03 Rev
MLS Listing ID L4928613
Sold Date 04/15/22
Bedrooms 3
Full Baths 2
Construction Status Appraisal,Financing,Inspections
HOA Y/N No
Originating Board Stellar MLS
Year Built 1993
Annual Tax Amount $2,782
Lot Size 0.370 Acres
Acres 0.37
Property Description
**MULTIPLE OFFERS- Highest and best due by Thursday March 17 th at 4pm.** Don't miss out on this beauty!! This 3 bedroom, 2 bathroom, 2 car garage North Lakeland Pool home sits on .36 acre in the desirable Lakeland Country Club community with no HOA. With the open floor plan the kitchen is the main hub of the home and opens up to the spacious great room and eat-in dinette.
The wood burning fireplace and high ceilings in the great room create an open atmosphere giving much natural lighting and cozy warmth! The master bedroom suite is split from the other bedrooms creating privacy and has a large garden tub, separate shower, double vanity sinks, a walk-in closet and a sliding glass door to the pool where you can enjoy quiet time on the screened lanai. Home has a newer A/C as well as a newly installed roof (August, 2021). It also has newly installed front door (2022) as well as new sliding glass doors (2022). This community is tucked away in a quiet area of North Lakeland near shopping, dining, schools and I-4. Don't miss this great opportunity, schedule your showing today!!
Location
State FL
County Polk
Community Trails 03 Rev
Zoning RES
Rooms
Other Rooms Attic, Formal Dining Room Separate, Great Room, Inside Utility
Interior
Interior Features Ceiling Fans(s), Eat-in Kitchen, Living Room/Dining Room Combo, Master Bedroom Main Floor, Open Floorplan, Solid Wood Cabinets, Split Bedroom, Thermostat, Vaulted Ceiling(s), Walk-In Closet(s)
Heating Central, Electric
Cooling Central Air
Flooring Tile
Fireplaces Type Living Room, Wood Burning
Furnishings Unfurnished
Fireplace true
Appliance Dishwasher, Dryer, Electric Water Heater, Microwave, Range, Range Hood, Refrigerator, Washer
Laundry Laundry Room
Exterior
Exterior Feature French Doors, Sliding Doors
Parking Features Driveway, Garage Door Opener, Ground Level
Garage Spaces 2.0
Pool Gunite, In Ground, Screen Enclosure, Tile
Utilities Available BB/HS Internet Available, Cable Connected, Electricity Connected, Phone Available, Water Connected
View Trees/Woods
Roof Type Shingle
Porch Patio, Screened
Attached Garage true
Garage true
Private Pool Yes
Building
Lot Description Corner Lot, In County, Level, Oversized Lot, Paved
Entry Level One
Foundation Slab
Lot Size Range 1/4 to less than 1/2
Sewer Septic Tank
Water Public
Architectural Style Florida
Structure Type Block, Stucco
New Construction false
Construction Status Appraisal,Financing,Inspections
Schools
Elementary Schools Wendell Watson Elem
Middle Schools Lake Gibson Middle/Junio
High Schools Lake Gibson High
Others
Pets Allowed Yes
Senior Community No
Ownership Fee Simple
Acceptable Financing Cash, Conventional
Listing Terms Cash, Conventional
Special Listing Condition None
Read Less Info
Want to know what your home might be worth? Contact us for a FREE valuation!

Our team is ready to help you sell your home for the highest possible price ASAP

© 2025 My Florida Regional MLS DBA Stellar MLS. All Rights Reserved.
Bought with MAR-KEY PROPERTY SERVICES
GET MORE INFORMATION
REALTORS®






