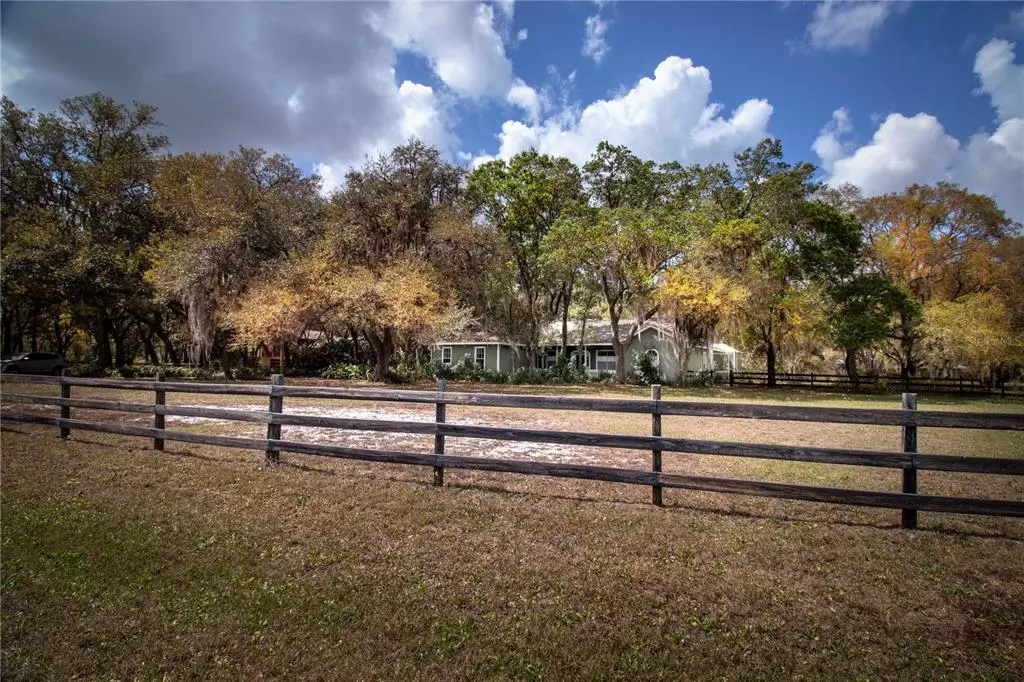$720,000
$778,320
7.5%For more information regarding the value of a property, please contact us for a free consultation.
4 Beds
3 Baths
3,243 SqFt
SOLD DATE : 04/14/2022
Key Details
Sold Price $720,000
Property Type Single Family Home
Sub Type Single Family Residence
Listing Status Sold
Purchase Type For Sale
Square Footage 3,243 sqft
Price per Sqft $222
Subdivision Sundance Unit 1
MLS Listing ID T3359991
Sold Date 04/14/22
Bedrooms 4
Full Baths 3
Construction Status No Contingency
HOA Fees $16/ann
HOA Y/N Yes
Year Built 1990
Annual Tax Amount $3,742
Lot Size 2.340 Acres
Acres 2.34
Property Description
Welcome to Sundance, sought after equestrian community... Enjoy country living in this 4-bedroom pool home with In-law Suite on 2.34 acres with a horse barn and fenced yard. Sip lemon aid from the covered front porch and look out on an enormous front yard and mature Florida friendly landscape. As you walk through the front door authentic Spanish tile greets you with a formal living room, dining room and plantation shutters that opens to a lovely view of the pool. The glistening pool is surrounded by sliding glass doors throughout and can be seen from every main room. This spacious home has a spilt floor plan. The great room has a brick wood burning fireplace that overlooks the pool through the sliding glass doors. The kitchen with Corian counters and stainless appliances is open to the great room and dinette. The master bedroom also overlooks the pool and the master bathroom that has large his and hers closets, soaking tub and standalone shower. The two bedrooms on the other side of the house share a large bathroom. The laundry room offers wood cabinets and a utility sink and tons of pantry space. You will enter the in-law suite from a private entry through a Florida friendly courtyard and an exit through the back with its own private back porch. It is also accessible through the great room and the bathroom has private access to the pool. With 740 square feet, it has a bedroom, living room, den that could be an office or a flex room and is complete with a dining room and a kitchen. This home is equipped with a 160-gallon Lochinvar hot water heater and a water softener system. Outside in the back yard is a canopy of shady mature oaks and a 4-stall barn with center aisle that has a tack room and an office. Plenty of room to graze and the Little Manatee State Park is only a jog away with twelve miles of equestrian trails and four equestrian campsites. The community boasts of having access to the LITTLE MANATEE RIVER from the PRIVATE MARINA AND BOAT DOCKS through a secured electronic gate. The marina has a 9-picnic table pavilion, bathrooms, running water and a playground. There is also a community park with a grill and picnic tables and another playground. The Sundance Stables has two barns with forty stalls, a round pen, a practice arena, nine fully fenced pastures with access to LITTLE MANATEE STATE PARK. All this the HOA dues are only $200 a year. LOCATED ON THE BOARDER OF MANATEE and HILLSBOROUGH COUNTIES. Close to shopping interstate and the beaches. Do not miss the boat, do not let this one get away. schedule your private showing today!
Location
State FL
County Hillsborough
Community Sundance Unit 1
Zoning PD
Rooms
Other Rooms Interior In-Law Suite
Interior
Interior Features Ceiling Fans(s), Crown Molding, Eat-in Kitchen, High Ceilings, Kitchen/Family Room Combo, Living Room/Dining Room Combo, Open Floorplan, Solid Surface Counters, Solid Wood Cabinets
Heating Central
Cooling Central Air
Flooring Carpet, Tile
Fireplaces Type Wood Burning
Fireplace true
Appliance Convection Oven, Cooktop, Dishwasher, Electric Water Heater, Range, Refrigerator, Water Filtration System
Laundry Inside, Laundry Room
Exterior
Exterior Feature Fence, French Doors, Sliding Doors, Storage
Parking Features Boat, Garage Door Opener, Garage Faces Side, Oversized
Garage Spaces 2.0
Pool Indoor
Community Features Boat Ramp, Fishing, Golf Carts OK, Stable(s), Horses Allowed, Park, Playground, Water Access, Waterfront
Utilities Available BB/HS Internet Available, Cable Available, Electricity Available, Fiber Optics
Amenities Available Dock, Horse Stables, Marina, Park, Playground, Private Boat Ramp
Water Access 1
Water Access Desc River
Roof Type Shingle
Porch Covered, Enclosed, Front Porch, Screened
Attached Garage true
Garage true
Private Pool Yes
Building
Lot Description Cleared
Entry Level One
Foundation Slab
Lot Size Range 2 to less than 5
Sewer Septic Tank
Water Well
Architectural Style Craftsman
Structure Type Wood Frame
New Construction false
Construction Status No Contingency
Others
Pets Allowed Yes
HOA Fee Include Escrow Reserves Fund, Insurance, Maintenance Grounds
Senior Community No
Pet Size Extra Large (101+ Lbs.)
Ownership Fee Simple
Monthly Total Fees $16
Acceptable Financing Cash, Conventional
Membership Fee Required Required
Listing Terms Cash, Conventional
Num of Pet 10+
Special Listing Condition None
Read Less Info
Want to know what your home might be worth? Contact us for a FREE valuation!

Our team is ready to help you sell your home for the highest possible price ASAP

© 2024 My Florida Regional MLS DBA Stellar MLS. All Rights Reserved.
Bought with TURNING LEAF REALTY
GET MORE INFORMATION

REALTORS®






