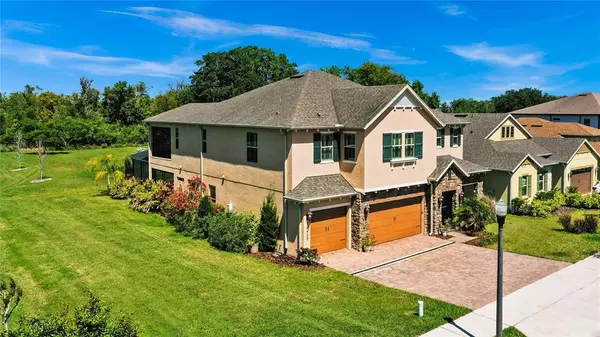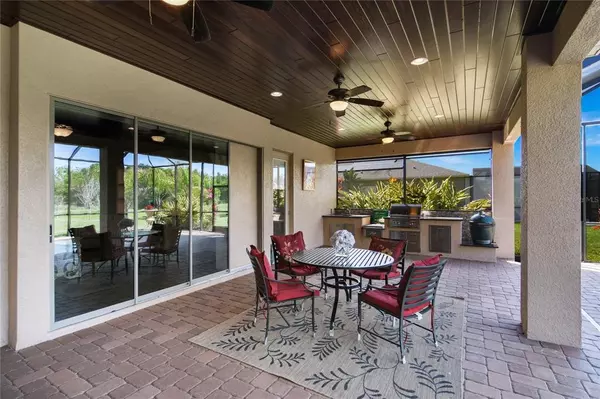$1,015,000
$949,900
6.9%For more information regarding the value of a property, please contact us for a free consultation.
5 Beds
4 Baths
4,436 SqFt
SOLD DATE : 04/14/2022
Key Details
Sold Price $1,015,000
Property Type Single Family Home
Sub Type Single Family Residence
Listing Status Sold
Purchase Type For Sale
Square Footage 4,436 sqft
Price per Sqft $228
Subdivision Bradford Crk Ph Ii
MLS Listing ID O6012681
Sold Date 04/14/22
Bedrooms 5
Full Baths 4
Construction Status No Contingency
HOA Fees $138/qua
HOA Y/N Yes
Year Built 2017
Annual Tax Amount $9,098
Lot Size 7,405 Sqft
Acres 0.17
Property Description
Prepare to be wowed by this “ model like “ home, This breathtaking, 5-bedroom, 4-bath POOL home with 4,436 sq. ft. in the gated community of Bradford Creek. This CalAtlantic-built home boasts an impressive water view, beautiful stone exterior accents and a paver driveway. Walking through the leaded glass front door, you will be amazed by the bright and spacious open floor plan. The kitchen is a chefs dream! You will be delighted by the oversized island and the cabinetry this gourmet kitchen has to offer, including GRANITE countertops, solid wood cabinets with glass, commercial grade stainless steel appliances, including a built-in double wall oven, cooktop with hood, island, tile backsplash, and pendant lighting. Enjoy additional dining space in the eat in breakfast nook that overlooks the pool and fire pit. The family room is spacious with a new custom built-in entertainment center as a focal point and electric fireplace which is perfect for gathering and entertaining It also features a beautiful exposed beam ceiling and sliders out to the lanai. The downstairs bedroom is perfect for an office or as a bedroom for guests to have some privacy. A full pool bath is also conveniently located downstairs. The upstairs offers new wood staircase and wood vinyl planking for durability and beauty. The spacious owners master suite is upstairs and features a it's own private balcony and an adjoining bath with dual vanity, garden tub, and separate walk-in shower with a rain shower head. Three additional bedrooms offer plenty of space for family and guests. The second floor also includes a huge bonus room that could easily be used as a home theater, family room or whatever your lifestyle desires. The lanai is an outdoor oasis that offers beautiful water and sunset views as well as a granite custom summer kitchen, big green egg and a gas fire pit. Take a refreshing swim in the Pebble Tec pool, which also features a sun shelf and waterfall. This home is loaded with upgrades including a butler's pantry, 10' ceilings, 9' doors, upgraded lighting fixtures, and more. Enjoy being in a prime location with a park across the street, no rear neighbors and just minutes from major highways, great shopping and dining in Winter Garden Village. This home is stunning and arguably the nicest home in the community and also one of the newest. Three car garage with built-in storage and an epoxy floor too! Come see everything you've been wishing for, so come see it today!
Location
State FL
County Orange
Community Bradford Crk Ph Ii
Zoning R-1
Interior
Interior Features Built-in Features, Ceiling Fans(s), Coffered Ceiling(s), Eat-in Kitchen, High Ceilings, Kitchen/Family Room Combo, Open Floorplan, Stone Counters, Tray Ceiling(s), Walk-In Closet(s)
Heating Central
Cooling Central Air
Flooring Carpet, Tile
Furnishings Unfurnished
Fireplace false
Appliance Built-In Oven, Cooktop, Dishwasher, Electric Water Heater, Microwave, Range Hood, Refrigerator
Laundry Inside, Laundry Room
Exterior
Exterior Feature Balcony, Irrigation System, Lighting, Outdoor Grill, Outdoor Kitchen, Rain Gutters, Sidewalk
Parking Features Driveway, Garage Door Opener, Oversized
Garage Spaces 3.0
Pool Gunite, Heated, In Ground, Lighting, Salt Water, Screen Enclosure
Community Features Deed Restrictions, Gated, Park, Playground, Sidewalks
Utilities Available Cable Connected, Electricity Connected, Natural Gas Available, Sewer Connected, Water Connected
View Trees/Woods
Roof Type Shingle
Porch Covered, Screened
Attached Garage true
Garage true
Private Pool Yes
Building
Lot Description Paved, Private
Story 2
Entry Level Two
Foundation Slab
Lot Size Range 0 to less than 1/4
Sewer Public Sewer
Water Public
Architectural Style Contemporary
Structure Type Block, Stucco
New Construction false
Construction Status No Contingency
Schools
Elementary Schools Sunridge Elementary
Middle Schools Sunridge Middle
High Schools West Orange High
Others
Pets Allowed Breed Restrictions, Yes
Senior Community No
Ownership Fee Simple
Monthly Total Fees $138
Acceptable Financing Cash, Conventional, FHA, VA Loan
Membership Fee Required Required
Listing Terms Cash, Conventional, FHA, VA Loan
Num of Pet 3
Special Listing Condition None
Read Less Info
Want to know what your home might be worth? Contact us for a FREE valuation!

Our team is ready to help you sell your home for the highest possible price ASAP

© 2025 My Florida Regional MLS DBA Stellar MLS. All Rights Reserved.
Bought with WEMERT GROUP REALTY LLC
GET MORE INFORMATION
REALTORS®






