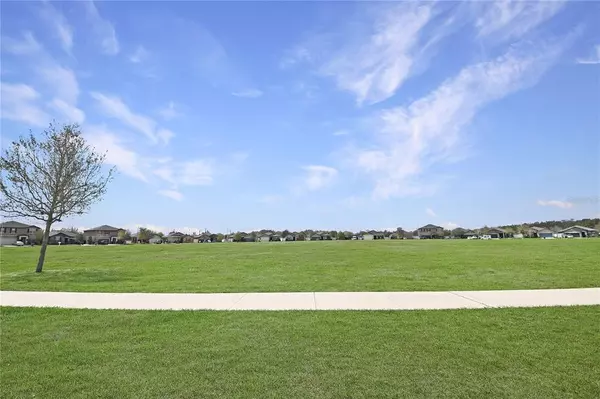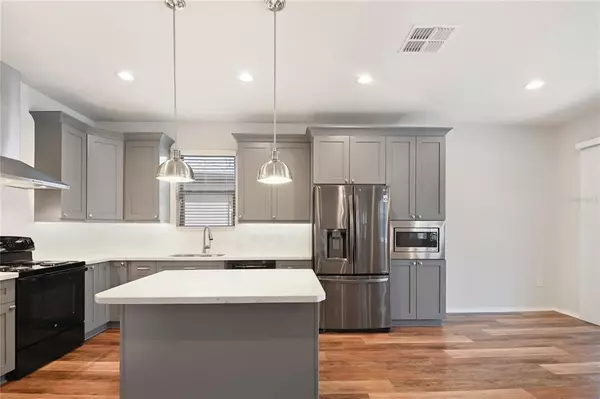$331,000
$310,000
6.8%For more information regarding the value of a property, please contact us for a free consultation.
3 Beds
2 Baths
1,443 SqFt
SOLD DATE : 04/12/2022
Key Details
Sold Price $331,000
Property Type Single Family Home
Sub Type Single Family Residence
Listing Status Sold
Purchase Type For Sale
Square Footage 1,443 sqft
Price per Sqft $229
Subdivision Trillium Village D
MLS Listing ID W7843051
Sold Date 04/12/22
Bedrooms 3
Full Baths 2
Construction Status Inspections
HOA Fees $78/mo
HOA Y/N Yes
Originating Board Stellar MLS
Year Built 2017
Annual Tax Amount $1,677
Lot Size 5,662 Sqft
Acres 0.13
Property Description
What's better than waiting to build a new home? How about buying a ready built home only a few years new! Plus, it already had a kitchen update in 2020. This kitchen is incredible, so many upgrades. If you love to cook than I have a kitchen for you. Loads of cabinets all soft close, pot draws, pull out pantry shelves, corner cabinets, lazy Susan, spice pullout rack, convection microwave,
garbage disposal, subway tile, recessed lighting with dimmer, 42-inch cabinets with crown molding and under cabinet lighting. Center island has electric and counter overhang for barstools resin quartz countertops. Pantry closet. Tile under Vinyl kitchen floor planks if tile is preferred. Dinette area looks out over the scenic back yard. Master bedroom with engineered Wood floors, huge walk in closet and private master bath. The master shower is a roll in handicap accessible shower with no lip. Huge linen closet. 2nd and 3rd bedroom have engineered wood floors and share a hall bath that was used maybe 1 time. Both bathrooms have granite countertops, Sliding barn door to inside laundry. Lanai under truss has recessed lighting and fan. Fenced backyard over looks no build area. No build in front of home too. Garage has epoxy floor, laundry sink, water softener, sprinkler system for front yard. Whole house pest system with control tubes. Newer front and inside garage door. Tinted windows. 36-inch handicap assemble doors throughout. Front walkway is slightly sloped up to front door with no lip in entry making it handicap assessable as well. Ac unit has the Duke Energy saver credit. Community pool and playground. Dog friendly community, sidewalks and dog bag stations. Located in the desirable Nature Coast School district. Within seconds to Suncoast parkway and quick access to get to 75.
Location
State FL
County Hernando
Community Trillium Village D
Zoning PDP
Rooms
Other Rooms Inside Utility
Interior
Interior Features Ceiling Fans(s), High Ceilings, Open Floorplan, Pest Guard System, Solid Wood Cabinets, Stone Counters, Walk-In Closet(s)
Heating Central, Electric
Cooling Central Air
Flooring Ceramic Tile, Hardwood, Vinyl
Furnishings Unfurnished
Fireplace false
Appliance Dishwasher, Disposal, Microwave, Range, Range Hood, Refrigerator
Laundry Inside
Exterior
Exterior Feature Irrigation System, Sliding Doors
Garage Spaces 2.0
Fence Fenced, Vinyl
Community Features Deed Restrictions, Playground, Pool
Utilities Available Cable Available, Electricity Connected, Phone Available, Sewer Connected, Water Connected
Roof Type Shingle
Porch Patio
Attached Garage true
Garage true
Private Pool No
Building
Lot Description Level, Paved
Story 1
Entry Level One
Foundation Slab
Lot Size Range 0 to less than 1/4
Builder Name Oulte
Sewer Public Sewer
Water Public
Architectural Style Ranch
Structure Type Concrete, Stucco
New Construction false
Construction Status Inspections
Schools
Middle Schools Powell Middle
Others
Pets Allowed Yes
HOA Fee Include Pool
Senior Community No
Ownership Fee Simple
Monthly Total Fees $78
Acceptable Financing Cash, Conventional
Membership Fee Required Required
Listing Terms Cash, Conventional
Special Listing Condition None
Read Less Info
Want to know what your home might be worth? Contact us for a FREE valuation!

Our team is ready to help you sell your home for the highest possible price ASAP

© 2024 My Florida Regional MLS DBA Stellar MLS. All Rights Reserved.
Bought with FUTURE HOME REALTY INC
GET MORE INFORMATION

REALTORS®






