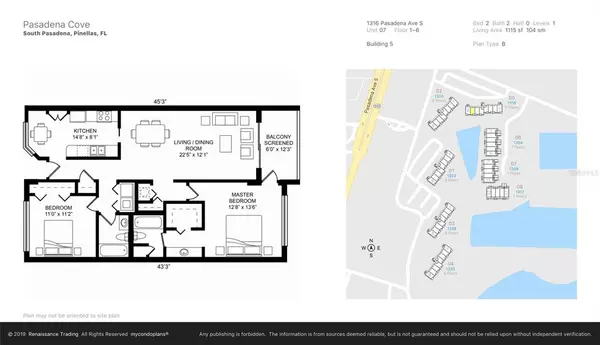$411,000
$419,500
2.0%For more information regarding the value of a property, please contact us for a free consultation.
2 Beds
2 Baths
1,115 SqFt
SOLD DATE : 04/11/2022
Key Details
Sold Price $411,000
Property Type Condo
Sub Type Condominium
Listing Status Sold
Purchase Type For Sale
Square Footage 1,115 sqft
Price per Sqft $368
Subdivision Pasadena Cove Condo
MLS Listing ID U8153014
Sold Date 04/11/22
Bedrooms 2
Full Baths 2
Condo Fees $404
Construction Status Financing,Inspections,No Contingency
HOA Y/N No
Originating Board Stellar MLS
Year Built 1985
Annual Tax Amount $1,531
Lot Size 1115.000 Acres
Acres 1115.0
Property Description
Welcome to Pasadena Cove, a stunning waterfront gated community in the heart of South Pasadena. Just minutes from St. Pete beach. Attention Boaters!! This unit includes a BOAT SLIP #34 with a large dock box. This beautiful 2 bedrooms 2 bathrooms 1,115 sq ft has an updated kitchen with new Corian countertops with a dinette off the kitchen with adorable corner windows. sizable pantry closet. Ally kitchen layout with pass-through to dining and living room. Off the living room are sliding glass doors to a screened outdoor patio with breathtaking views (hurricane shutters installed). A large coat closet in the entryway. Spite floor plan. Spacious Indoor washer/ dryer closet. Huge master bedroom with walk-in closet, en suite bathroom, large windows (hurricane shutters installed) with a gorgeous view, and private access to the balcony. Assigned cover parking in the front of the building and plenty of extra guest parking.
This NON-age-restricted community has much to offer, tropical feel landscaping, a waterfront heated pool, Spa, a beautiful clubhouse with a full kitchen, and social activity year around. Billards, and a full fitness room. Shuffleboard courts. Boat/ trailer parking available. Close to Marina, shopping, restaurants and so much more. A must-see. Room Feature: Linen Closet In Bath (Primary Bedroom).
Location
State FL
County Pinellas
Community Pasadena Cove Condo
Direction S
Interior
Interior Features Ceiling Fans(s), Eat-in Kitchen, Living Room/Dining Room Combo, Split Bedroom, Stone Counters, Thermostat, Walk-In Closet(s), Window Treatments
Heating Central
Cooling Central Air
Flooring Carpet, Laminate, Vinyl
Fireplace false
Appliance Dishwasher, Disposal, Dryer, Exhaust Fan, Microwave, Range, Refrigerator, Washer
Laundry Inside, Laundry Closet
Exterior
Exterior Feature Awning(s), Balcony, Hurricane Shutters, Lighting, Sidewalk, Sliding Doors, Storage
Parking Features Assigned, Covered, Guest, Reserved
Community Features Buyer Approval Required, Fitness Center, Gated, Pool, Sidewalks
Utilities Available BB/HS Internet Available, Cable Connected, Electricity Connected, Phone Available, Public, Sewer Connected, Water Connected
Amenities Available Clubhouse, Elevator(s), Gated, Lobby Key Required, Pool, Shuffleboard Court, Spa/Hot Tub
Waterfront Description Bay/Harbor,Pond
View Y/N 1
Water Access 1
Water Access Desc Bay/Harbor,Intracoastal Waterway
View Pool, Water
Roof Type Built-Up
Porch Rear Porch, Screened
Garage false
Private Pool No
Building
Lot Description City Limits, Near Marina, Sidewalk, Paved
Story 1
Entry Level One
Foundation Slab
Sewer Public Sewer
Water Public
Structure Type Concrete,Wood Frame
New Construction false
Construction Status Financing,Inspections,No Contingency
Schools
Elementary Schools Bear Creek Elementary-Pn
Middle Schools Azalea Middle-Pn
High Schools Boca Ciega High-Pn
Others
Pets Allowed Yes
HOA Fee Include Cable TV,Pool,Maintenance Structure,Recreational Facilities,Sewer,Trash,Water
Senior Community No
Pet Size Small (16-35 Lbs.)
Ownership Fee Simple
Monthly Total Fees $475
Acceptable Financing Cash, Conventional
Listing Terms Cash, Conventional
Num of Pet 1
Special Listing Condition None
Read Less Info
Want to know what your home might be worth? Contact us for a FREE valuation!

Our team is ready to help you sell your home for the highest possible price ASAP

© 2025 My Florida Regional MLS DBA Stellar MLS. All Rights Reserved.
Bought with REALTY EXPERTS
GET MORE INFORMATION
REALTORS®






