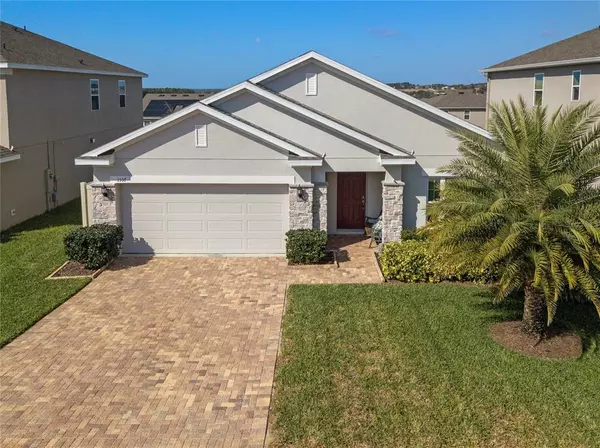$445,000
$430,000
3.5%For more information regarding the value of a property, please contact us for a free consultation.
4 Beds
2 Baths
1,973 SqFt
SOLD DATE : 04/11/2022
Key Details
Sold Price $445,000
Property Type Single Family Home
Sub Type Single Family Residence
Listing Status Sold
Purchase Type For Sale
Square Footage 1,973 sqft
Price per Sqft $225
Subdivision Ardmore Reserve Phase 111 A Replat Sub
MLS Listing ID O6005946
Sold Date 04/11/22
Bedrooms 4
Full Baths 2
Construction Status Appraisal,Financing,Inspections
HOA Fees $62/qua
HOA Y/N Yes
Year Built 2018
Annual Tax Amount $3,895
Lot Size 7,840 Sqft
Acres 0.18
Property Description
Looking for a MOVE IN Ready home? This like new Hanover Home is exactly what you are wanting. The very popular 4 bedroom, 2 bath design elevates the kitchen into the heart and functional center of the home. Plenty of room for entertaining guests by the kitchen prep island with quartz countertops, 42 inch cabinets, undermount lights, stainless appliances, tiled backsplash and a custom walk in pantry. There is even a unique under cabinet-mount knife tray beside the gas stove. Neutral interior colors with stylish floor tile throughout the living spaces and carpet in all the bedrooms. Vaulted ceilings with five surround sound speakers are found in the Family Room and Cafe area, adjacent to the kitchen. A flex room sits toward the front of the home, perfect for a living room, play/game room, office, dedicated exercise area or hobby space...unlimited opportunities. The split floor plan offers privacy for all. Main bedroom is spacious with large walk in closet, ensuite including; modern glass shower, double vanities and a private WC. Three secondary bedrooms are found off the hallway from the Family Room. Tinted patio sliders lead you out to the covered lanai with roll shade. Imagine the panoramic view of the neighborhood, overlooking your large fully fenced lush backyard. In case you are wondering there is room for a pool too!. Other features include; ceiling fans in every room, WiFi capable irrigation system, Ring Video Doorbell Pro, gas Hot Water Heater, gas/electric option for dryer in the large interior laundry. Ardmore Reserve has it all, an amazing zero-entry resort style community pool with cabana and a tot-lot playground nearby. Excellent Lake County schools, convenient shopping and minutes from the Minneola/Florida Turnpike exit. You will be thrilled to live in this home at Ardmore Reserve!
Location
State FL
County Lake
Community Ardmore Reserve Phase 111 A Replat Sub
Zoning RES
Interior
Interior Features Ceiling Fans(s), Master Bedroom Main Floor, Open Floorplan, Solid Wood Cabinets, Split Bedroom, Stone Counters, Walk-In Closet(s), Window Treatments
Heating Central, Electric
Cooling Central Air
Flooring Carpet, Tile
Fireplace false
Appliance Dishwasher, Disposal, Microwave, Refrigerator
Laundry Corridor Access, Inside, Laundry Room
Exterior
Exterior Feature Fence, Sidewalk, Sliding Doors
Parking Features Garage Door Opener
Garage Spaces 2.0
Fence Vinyl
Community Features Playground, Pool, Sidewalks
Utilities Available BB/HS Internet Available, Cable Available, Cable Connected, Electricity Available, Electricity Connected, Natural Gas Available, Natural Gas Connected, Sewer Connected, Street Lights, Underground Utilities, Water Connected
Roof Type Shingle
Porch Covered, Rear Porch
Attached Garage true
Garage true
Private Pool No
Building
Lot Description Sidewalk, Paved
Entry Level One
Foundation Slab
Lot Size Range 0 to less than 1/4
Sewer Public Sewer
Water Public
Structure Type Block, Brick, Stone, Stucco
New Construction false
Construction Status Appraisal,Financing,Inspections
Schools
Elementary Schools Grassy Lake Elementary
Middle Schools East Ridge Middle
High Schools Lake Minneola High
Others
Pets Allowed Yes
HOA Fee Include Pool, Pool, Recreational Facilities
Senior Community No
Ownership Fee Simple
Monthly Total Fees $62
Acceptable Financing Cash, Conventional, VA Loan
Membership Fee Required Required
Listing Terms Cash, Conventional, VA Loan
Special Listing Condition None
Read Less Info
Want to know what your home might be worth? Contact us for a FREE valuation!

Our team is ready to help you sell your home for the highest possible price ASAP

© 2024 My Florida Regional MLS DBA Stellar MLS. All Rights Reserved.
Bought with EMPIRE NETWORK REALTY
GET MORE INFORMATION

REALTORS®






