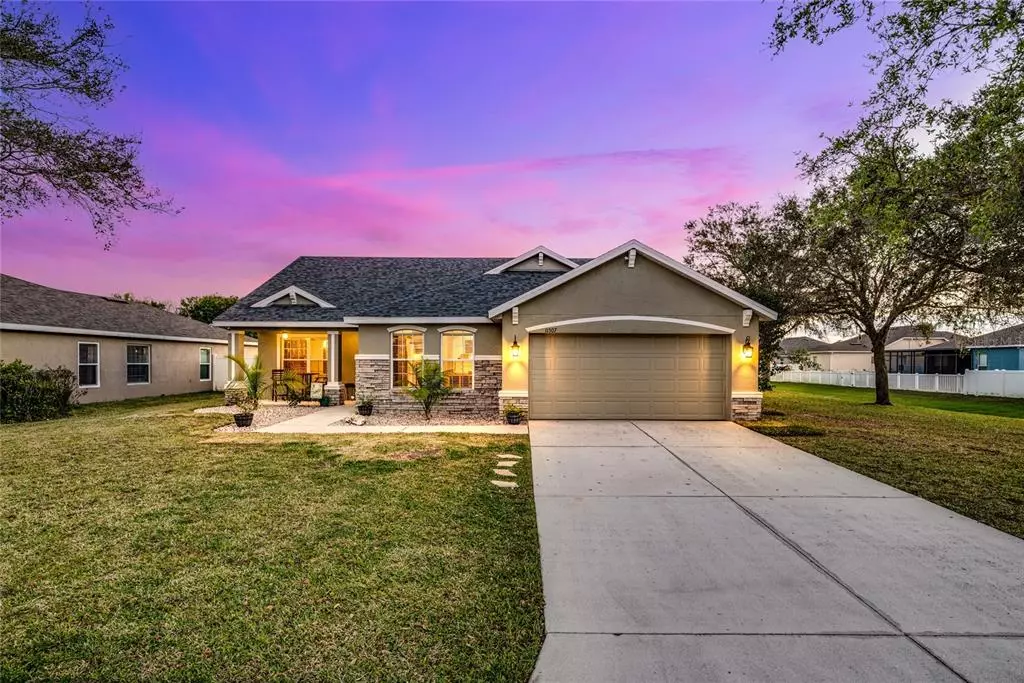$560,000
$510,000
9.8%For more information regarding the value of a property, please contact us for a free consultation.
3 Beds
2 Baths
2,084 SqFt
SOLD DATE : 04/07/2022
Key Details
Sold Price $560,000
Property Type Single Family Home
Sub Type Single Family Residence
Listing Status Sold
Purchase Type For Sale
Square Footage 2,084 sqft
Price per Sqft $268
Subdivision Kingsfield Lakes Ph 2
MLS Listing ID A4527279
Sold Date 04/07/22
Bedrooms 3
Full Baths 2
HOA Fees $58/qua
HOA Y/N Yes
Year Built 2004
Annual Tax Amount $2,669
Lot Size 0.460 Acres
Acres 0.46
Property Description
WOW – the BEST lot in the community! This STUNNING pool home sits on close to a HALF ACRE and with no neighbors on one side of you it's a dream! You'll know it's “the one” from the moment you walk through the front door with how immaculate and well-kept everything is. Offering 2084 sq ft, 3 bedrooms and 2 bathrooms PLUS 2 flex spaces that could easily be a 4th bedroom or office. The spacious split open floor plan boasts a large great room, vaulted ceilings, engineered hardwood, laminate, and tile flooring throughout, updated bathrooms, new roof in 2019, AC (2017) with new ductwork in 2021, tankless hot water heater, whole home water filtration system with a reverse osmosis system at the sink in the kitchen. Walking into the kitchen, you will notice the stainless steel appliances including a double oven, breakfast bar and separate pantry. The best part of the Master retreat is waking up every morning overlooking the sparkling pool with the huge yard and mature trees. You'll love the large walk-in closet, upgraded bathroom with a serene stand-alone soaking tub, dual sinks, and a stand up shower! The 2nd and 3rd bedrooms are very spacious on the split end of the home and have their own private bath. Sliding doors right off the great room lead to your private backyard oasis featuring a heated saltwater pool, amazing views, double gate for large gate access, and a cozy seating area which makes a great space for family BBQ's and entertaining. Kingsfield Lakes has a community swimming pool, fantastic playground, and low HOA fees with NO CDD. Zoned for the new PARRISH HIGH SCHOOL! Very close to Publix, shopping, and I-75. You are about 15 minutes to University Town Center in Lakewood Ranch, 50 miles to Tampa Airport, and 20 miles to the beautiful beaches of Anna Maria Island. Live where others vacation!
Location
State FL
County Manatee
Community Kingsfield Lakes Ph 2
Zoning PDR
Rooms
Other Rooms Den/Library/Office, Family Room, Formal Dining Room Separate, Formal Living Room Separate, Inside Utility
Interior
Interior Features Cathedral Ceiling(s), Ceiling Fans(s), High Ceilings, In Wall Pest System, Open Floorplan, Solid Surface Counters, Solid Wood Cabinets, Stone Counters, Thermostat, Vaulted Ceiling(s), Walk-In Closet(s)
Heating Central, Electric
Cooling Central Air
Flooring Ceramic Tile, Hardwood, Laminate
Furnishings Unfurnished
Fireplace false
Appliance Dishwasher, Disposal, Dryer, Electric Water Heater, Kitchen Reverse Osmosis System, Microwave, Range, Refrigerator, Tankless Water Heater, Washer, Water Filtration System
Laundry Inside, Laundry Room
Exterior
Exterior Feature Fence, Irrigation System, Sidewalk, Sliding Doors
Parking Features Driveway, Garage Door Opener
Garage Spaces 2.0
Pool Deck, Gunite, Heated, In Ground, Lighting, Salt Water, Screen Enclosure
Community Features Deed Restrictions, Golf Carts OK, Park, Playground, Pool, Sidewalks
Utilities Available BB/HS Internet Available, Cable Connected, Electricity Connected, Phone Available, Public, Sewer Connected, Street Lights, Underground Utilities, Water Connected
Amenities Available Park, Playground, Pool, Recreation Facilities
View Trees/Woods
Roof Type Shingle
Porch Covered, Enclosed, Front Porch, Patio, Rear Porch, Screened
Attached Garage true
Garage true
Private Pool Yes
Building
Lot Description In County, Oversized Lot, Sidewalk, Paved
Entry Level One
Foundation Slab
Lot Size Range 1/4 to less than 1/2
Builder Name Centex Homes
Sewer Public Sewer
Water Public
Architectural Style Florida, Ranch
Structure Type Block, Stucco
New Construction false
Schools
Elementary Schools Williams Elementary
Middle Schools Buffalo Creek Middle
High Schools Parrish Community High
Others
Pets Allowed Yes
HOA Fee Include Management
Senior Community No
Ownership Fee Simple
Monthly Total Fees $58
Acceptable Financing Cash, Conventional, FHA, VA Loan
Membership Fee Required Required
Listing Terms Cash, Conventional, FHA, VA Loan
Special Listing Condition None
Read Less Info
Want to know what your home might be worth? Contact us for a FREE valuation!

Our team is ready to help you sell your home for the highest possible price ASAP

© 2025 My Florida Regional MLS DBA Stellar MLS. All Rights Reserved.
Bought with MVP REALTY ASSOCIATES, LLC
GET MORE INFORMATION
REALTORS®






