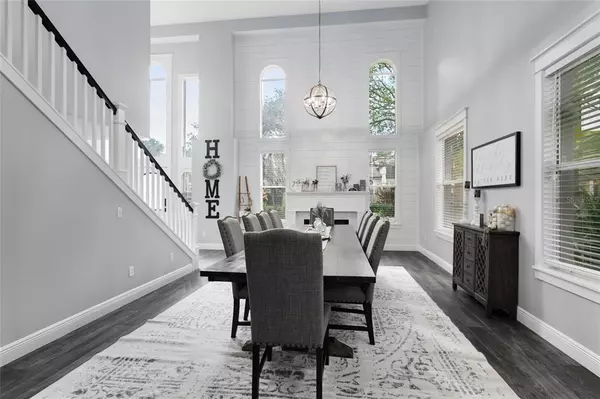$750,000
$750,000
For more information regarding the value of a property, please contact us for a free consultation.
4 Beds
3 Baths
2,728 SqFt
SOLD DATE : 04/07/2022
Key Details
Sold Price $750,000
Property Type Single Family Home
Sub Type Single Family Residence
Listing Status Sold
Purchase Type For Sale
Square Footage 2,728 sqft
Price per Sqft $274
Subdivision Carrington Woods Unit 1
MLS Listing ID O6006546
Sold Date 04/07/22
Bedrooms 4
Full Baths 3
Construction Status No Contingency
HOA Fees $33/ann
HOA Y/N Yes
Year Built 1990
Annual Tax Amount $5,145
Lot Size 10,018 Sqft
Acres 0.23
Property Description
FABULOUS, FULLY RENOVATED HOME with Solar Power! This stunning, 4 bedroom 3 bath home is move-in ready, and has been impeccably updated from top to bottom. Upon entering, you are greeted by the 25-foot-high soaring entryway that flows directly into the beautiful open floor plan, gorgeous staircase and formal living and dining areas. The formal living space has a marble herringbone wood-burning fireplace, and floor to ceiling tinted windows, allowing natural light to flow through without the heat. As you move towards the back of the main floor, you have the large family room with a second wood-burning fireplace with granite stacked stone, oversized kitchen with eating space and a wonderful view of the pool. The kitchen itself has quartz countertops, stainless steel appliances, undermount sink, an abundance of counter and cabinet space, a large breakfast bar and separate space for a dining nook. This is a perfect spot to host gatherings and holidays. Just off the kitchen is the laundry and pool bath. On the main floor, you will also find the primary bedroom, which has vaulted ceilings, oversized ceiling fan and a private entrance to the pool area. The primary closet is complete with custom closet shelving and the en-suite bath is beautifully appointed, with dual vanities, stand alone soaker tub and oversized walk-in shower. This truly is a space to relax and unwind. As you head upstairs, the walkway is open to the main floor and allows for a wonderful view of the entire kitchen/family room area. The upstairs bedrooms are all well-sized and can also be used as flex space for a home office or studio. The bathrooms have also all been updated, to include quartz countertops, new tiling and updated fixtures. The beauty of this home isn’t just contained within the walls. The outdoor space is just as fabulous, with an oversized covered patio that leads directly to the fully screened-in salt water pool and spa with electric heater. The entire patio and deck area are laid with stone tiling, the picture-perfect Florida dream. You are close to shopping, dining and have easy access to major roads. This home is perfectly situated for access to work or play. Notable updates include a new roof in 2019, entire home remodel in 2020, repaint both in and out 2020, all high quality fixtures and finishes, pool resurfaced 2021 and a premier dolphin robotic pool cleaner, hybrid water heater 2021, nest thermostats, video doorbell electronic lock, and so much more! This truly is a perfect home. Don’t miss out, schedule your showing today!
Location
State FL
County Seminole
Community Carrington Woods Unit 1
Zoning PUD
Rooms
Other Rooms Family Room, Formal Dining Room Separate, Formal Living Room Separate, Inside Utility
Interior
Interior Features Crown Molding, Eat-in Kitchen, High Ceilings, Kitchen/Family Room Combo, Living Room/Dining Room Combo, Master Bedroom Main Floor, Open Floorplan, Solid Surface Counters, Solid Wood Cabinets, Split Bedroom, Walk-In Closet(s)
Heating Electric
Cooling Central Air
Flooring Ceramic Tile, Vinyl
Fireplaces Type Family Room, Living Room, Wood Burning
Furnishings Negotiable
Fireplace true
Appliance Dishwasher, Disposal, Electric Water Heater, Ice Maker, Microwave, Range, Range Hood, Refrigerator
Laundry Inside, Laundry Room
Exterior
Exterior Feature Fence, Irrigation System
Parking Features Garage Faces Side
Garage Spaces 2.0
Fence Wood
Pool Gunite, In Ground, Pool Sweep, Screen Enclosure
Utilities Available Electricity Connected, Solar, Street Lights
Roof Type Shingle
Attached Garage true
Garage true
Private Pool Yes
Building
Lot Description Sidewalk, Paved
Entry Level Two
Foundation Slab
Lot Size Range 0 to less than 1/4
Sewer Public Sewer
Water Public
Structure Type Block, Other
New Construction false
Construction Status No Contingency
Others
Pets Allowed Yes
HOA Fee Include Other
Senior Community No
Ownership Fee Simple
Monthly Total Fees $33
Acceptable Financing Cash, Conventional, VA Loan
Membership Fee Required Required
Listing Terms Cash, Conventional, VA Loan
Special Listing Condition None
Read Less Info
Want to know what your home might be worth? Contact us for a FREE valuation!

Our team is ready to help you sell your home for the highest possible price ASAP

© 2024 My Florida Regional MLS DBA Stellar MLS. All Rights Reserved.
Bought with YOU HAVE REALTY LLC
GET MORE INFORMATION

REALTORS®






