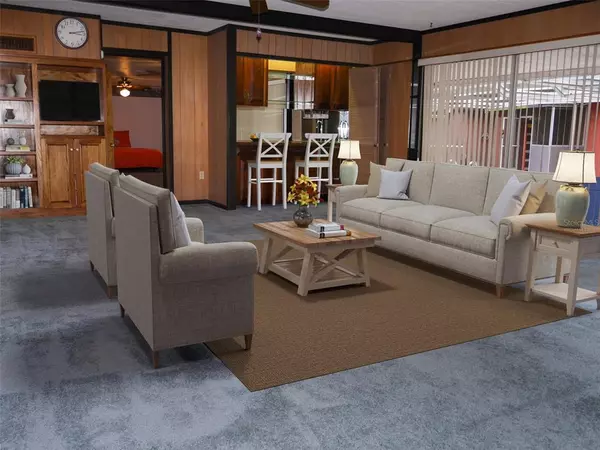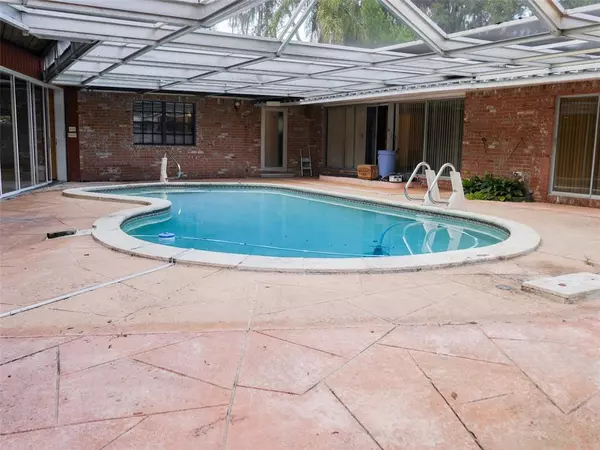$400,000
$399,900
For more information regarding the value of a property, please contact us for a free consultation.
5 Beds
4 Baths
4,002 SqFt
SOLD DATE : 04/05/2022
Key Details
Sold Price $400,000
Property Type Single Family Home
Sub Type Single Family Residence
Listing Status Sold
Purchase Type For Sale
Square Footage 4,002 sqft
Price per Sqft $99
Subdivision Meadovista Sub
MLS Listing ID L4926456
Sold Date 04/05/22
Bedrooms 5
Full Baths 3
Half Baths 1
HOA Y/N No
Originating Board Stellar MLS
Year Built 1950
Annual Tax Amount $5,641
Lot Size 0.490 Acres
Acres 0.49
Lot Dimensions 150x145
Property Description
(One or more photo(s) was virtually staged) *** Back on the market 2/23/22. Buyer fell through. This expansive, affordable, five bedroom, court yard pool home, with large RV pad, in a quiet established neighborhood, with no HOA on a triple home site, with over four thousand square feet of living area and a mother-in-law wing, is ready for a new owner to make it their own, and is very well priced assuming updates and repairs will be desired after move in. You would never know from the street that there is 5 bedrooms and 3.5 bathrooms behind the cute and cozy front porch entrance. Immediately as you enter you are in the 24 foot living and dining room combo area where you will find a traditional, custom built hutch with a passthrough, an ideal space for family dinners or get togethers. To the left of the home, there are 2 bedrooms and a 1 full bathroom, perfect for a mother-in-law wing. One of the bedrooms is over 20 feet deep, has built-in shelving, two closets and would make an excellent private mother-in-law living space. To the right of the home there is a custom built u-shaped kitchen with real hardwood cabinetry, which includes breadboxes and a pantry with four moving shelves (you have to see it to believe it). Conveniently next to the kitchen, is the laundry area which includes an additional refrigerator and lots of closet storage. The great room was made for parties, has a full glass wall which goes out to the pool area, and one wall is covered in built-ins, including a full wet bar. The master suite is rather large. The 30 foot room has plenty of space for your bedroom furniture and an additional flex area for a sitting room, exercise room, or office space, and has direct access to the pool area. There are two walk in closets, one has a built in safe. The master bathroom has a large shower stall and a longer, single vanity. Towards the rear and right of the home are the 14 foot bedrooms 4 and 5 that are joined by a jack-and-jill bathroom. The bathroom has a long, double vanity, natural light coming from the sky light, and a walk in shower. Both rooms has plenty of closet space. The 60 foot courtyard pool area has plenty of room for outdoor furnishings, is fulling screened, and has access to a couple storage areas at the rear, which are basically built-in sheds. From the pool area you can reach the master suite, the great room, the wing to bedrooms 4 and 5, and the air conditioned pavilion. The pavilion is almost like a massive 51 foot Florida room with three sides glass, tall, cathedral, warm-wood-stained tongue and groove ceilings, built-in storage with some countertops, and a convenient half bath. The possible uses of this area are almost endless - home school, home office, home gym, casual lounge, theater room, play room with pool tables, and the like. At such an affordable price, this home won't last long. Request a showing today and make this place something special.
Location
State FL
County Polk
Community Meadovista Sub
Zoning R-1A
Rooms
Other Rooms Florida Room, Great Room, Inside Utility
Interior
Interior Features Built-in Features, Ceiling Fans(s), Living Room/Dining Room Combo, Master Bedroom Main Floor, Skylight(s), Solid Wood Cabinets, Split Bedroom, Thermostat, Walk-In Closet(s), Wet Bar, Window Treatments
Heating Central
Cooling Central Air
Flooring Carpet, Ceramic Tile
Furnishings Unfurnished
Fireplace false
Appliance Built-In Oven, Dishwasher, Dryer, Electric Water Heater, Ice Maker, Microwave, Range, Refrigerator, Washer
Laundry Inside
Exterior
Exterior Feature Sliding Doors
Parking Features Circular Driveway, Driveway, Off Street, Open, Oversized, Parking Pad
Pool In Ground, Screen Enclosure
Utilities Available Cable Available, Electricity Connected, Phone Available
View Pool
Roof Type Shingle
Porch Covered, Front Porch, Screened
Garage false
Private Pool Yes
Building
Lot Description Cleared, City Limits, Level, Oversized Lot, Paved
Entry Level One
Foundation Slab
Lot Size Range 1/4 to less than 1/2
Sewer Public Sewer
Water Public
Architectural Style Ranch
Structure Type Block, Brick, Stucco
New Construction false
Others
Senior Community No
Ownership Fee Simple
Acceptable Financing Cash, Conventional
Listing Terms Cash, Conventional
Special Listing Condition None
Read Less Info
Want to know what your home might be worth? Contact us for a FREE valuation!

Our team is ready to help you sell your home for the highest possible price ASAP

© 2024 My Florida Regional MLS DBA Stellar MLS. All Rights Reserved.
Bought with RESIDENTIAL MATCHMAKERS LLC
GET MORE INFORMATION

REALTORS®






