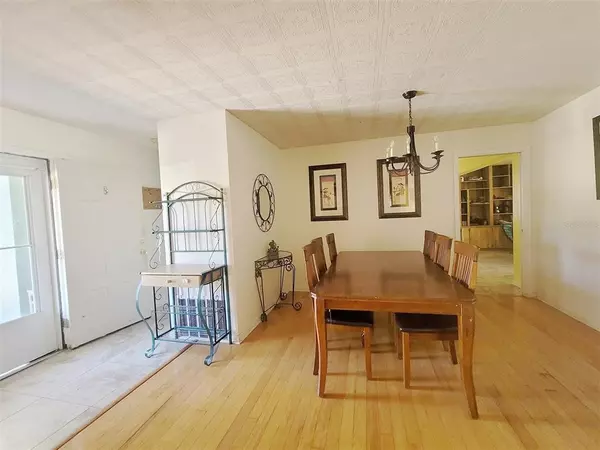$435,000
$497,000
12.5%For more information regarding the value of a property, please contact us for a free consultation.
4 Beds
3 Baths
2,296 SqFt
SOLD DATE : 04/05/2022
Key Details
Sold Price $435,000
Property Type Single Family Home
Sub Type Single Family Residence
Listing Status Sold
Purchase Type For Sale
Square Footage 2,296 sqft
Price per Sqft $189
Subdivision Fairway Estates 2Nd Add
MLS Listing ID U8153470
Sold Date 04/05/22
Bedrooms 4
Full Baths 3
Construction Status No Contingency
HOA Y/N No
Year Built 1959
Lot Size 9,147 Sqft
Acres 0.21
Lot Dimensions 90x100
Property Description
Desirable Fairway Estates in Dunedin has mature and lush landscaping surrounded by Dunedin Golf Club. Conveniently located near the beaches, downtown, shopping and more. Enjoy all of Dunedin by golf cart in this quaint town. With 2780sf this solid block home has 4 bedrooms, 3 full bathrooms, oversized 2 car garage on nearly a quarter acre lot. Off the large eat-in kitchen is an adorable sitting den with a fireplace. There is a spacious living and dining room combo along with a huge family room. All large bedrooms and the rear master has 2 sets of French doors plus a full ensuite bath. New AC in 2017. The high and dry parcel is a great size with a fenced yard, huge circular driveway and plenty of parking! Bring your finishing touches to this spacious home in a prime location!
Location
State FL
County Pinellas
Community Fairway Estates 2Nd Add
Rooms
Other Rooms Breakfast Room Separate, Den/Library/Office, Family Room, Great Room
Interior
Interior Features Ceiling Fans(s), Eat-in Kitchen, Living Room/Dining Room Combo, Master Bedroom Main Floor, Split Bedroom, Thermostat
Heating Electric
Cooling Central Air
Flooring Tile, Wood
Fireplace true
Appliance Dishwasher, Disposal, Range, Range Hood, Refrigerator
Exterior
Exterior Feature Fence, French Doors, Lighting
Parking Features Circular Driveway, Guest, Off Street, Open, Oversized
Garage Spaces 2.0
Fence Wood
Utilities Available BB/HS Internet Available, Cable Connected, Electricity Connected, Public, Sewer Connected, Water Connected
Roof Type Shingle
Attached Garage true
Garage true
Private Pool No
Building
Lot Description City Limits, Paved
Story 1
Entry Level One
Foundation Slab
Lot Size Range 0 to less than 1/4
Sewer Public Sewer
Water Public
Architectural Style Ranch
Structure Type Block
New Construction false
Construction Status No Contingency
Schools
Elementary Schools San Jose Elementary-Pn
Middle Schools Palm Harbor Middle-Pn
High Schools Dunedin High-Pn
Others
Senior Community No
Ownership Fee Simple
Acceptable Financing Cash, Conventional, FHA, VA Loan
Listing Terms Cash, Conventional, FHA, VA Loan
Special Listing Condition None
Read Less Info
Want to know what your home might be worth? Contact us for a FREE valuation!

Our team is ready to help you sell your home for the highest possible price ASAP

© 2025 My Florida Regional MLS DBA Stellar MLS. All Rights Reserved.
Bought with ANR REALTY LLC
GET MORE INFORMATION
REALTORS®






