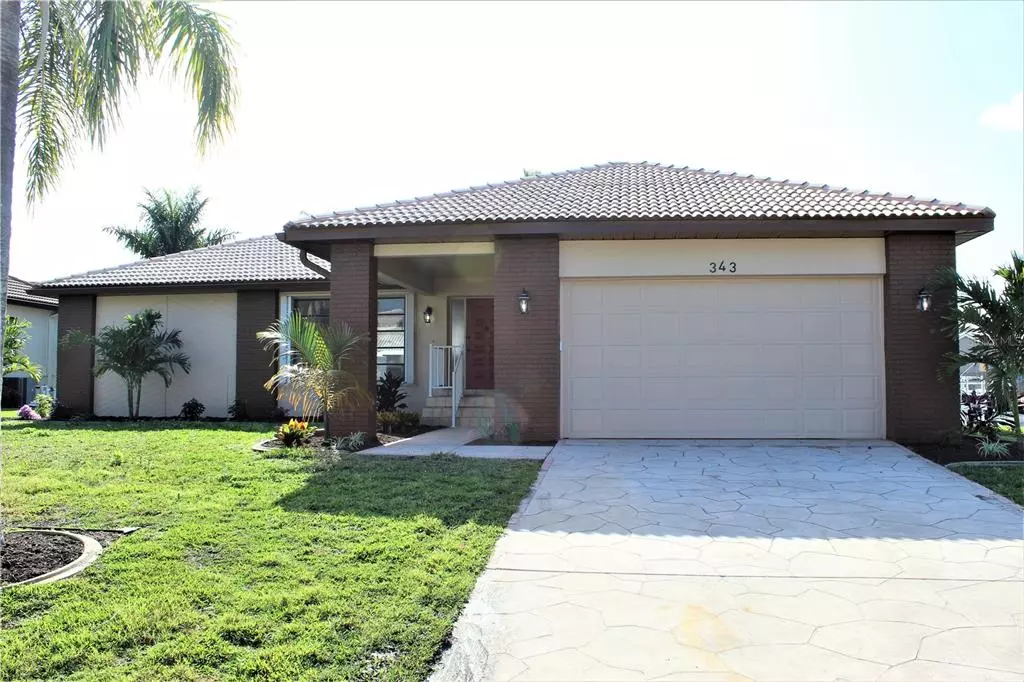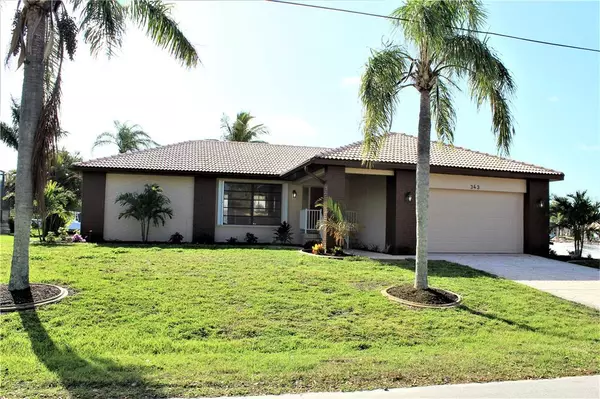$669,000
$689,900
3.0%For more information regarding the value of a property, please contact us for a free consultation.
3 Beds
2 Baths
1,537 SqFt
SOLD DATE : 04/04/2022
Key Details
Sold Price $669,000
Property Type Single Family Home
Sub Type Single Family Residence
Listing Status Sold
Purchase Type For Sale
Square Footage 1,537 sqft
Price per Sqft $435
Subdivision Punta Gorda Isles Sec 15
MLS Listing ID C7455531
Sold Date 04/04/22
Bedrooms 3
Full Baths 2
Construction Status Inspections
HOA Y/N No
Year Built 1984
Annual Tax Amount $5,745
Lot Size 10,018 Sqft
Acres 0.23
Lot Dimensions 120x80x120x85
Property Description
Newly REMODELED 3 bedroom 2 bath 2 car garage SAILBOAT ( No Bridges) home located in the Burnt Store Isles community of Punta Gorda. This home boast almost 86 ft of gulf access waterfront with an 18ft concrete dock, boat lift and concrete seawall maintained by the city of Punta Gorda. Inside you'll find and open floor plan with plank tile flooring throughout, quartz counter tops and new appliances. Other notable features include: Indoor laundry room, large 42ft covered lanai, glass sliders to lanai and water views from each bedroom.
Location
State FL
County Charlotte
Community Punta Gorda Isles Sec 15
Zoning GS-3.5
Interior
Interior Features Open Floorplan, Solid Surface Counters, Split Bedroom, Stone Counters, Walk-In Closet(s)
Heating Central, Electric
Cooling Central Air
Flooring Tile
Fireplace false
Appliance Dishwasher, Electric Water Heater, Range, Refrigerator
Laundry Inside, Laundry Room
Exterior
Exterior Feature Hurricane Shutters, Irrigation System, Rain Gutters, Sliding Doors
Parking Features Driveway, Garage Door Opener
Garage Spaces 2.0
Utilities Available Electricity Connected, Public, Sewer Connected, Water Connected
Waterfront Description Canal - Saltwater
View Y/N 1
Water Access 1
Water Access Desc Canal - Saltwater
View Water
Roof Type Tile
Porch Covered, Rear Porch, Screened
Attached Garage true
Garage true
Private Pool No
Building
Lot Description Flag Lot
Story 1
Entry Level One
Foundation Slab, Stem Wall
Lot Size Range 0 to less than 1/4
Sewer Public Sewer
Water Public
Structure Type Block, Stucco
New Construction false
Construction Status Inspections
Others
Pets Allowed Yes
Senior Community No
Ownership Fee Simple
Acceptable Financing Cash, Conventional, VA Loan
Membership Fee Required Optional
Listing Terms Cash, Conventional, VA Loan
Special Listing Condition None
Read Less Info
Want to know what your home might be worth? Contact us for a FREE valuation!

Our team is ready to help you sell your home for the highest possible price ASAP

© 2024 My Florida Regional MLS DBA Stellar MLS. All Rights Reserved.
Bought with EXPERIENCE REAL ESTATE GROUP
GET MORE INFORMATION

REALTORS®






