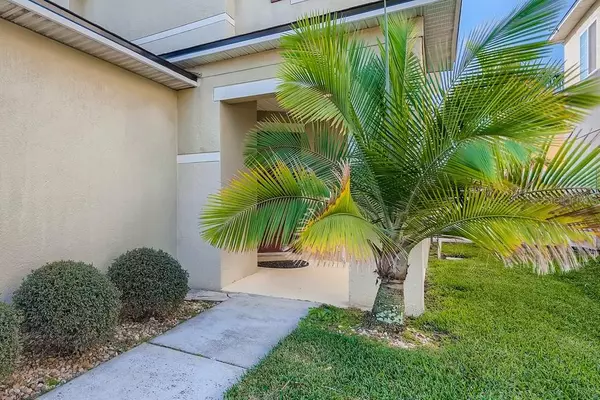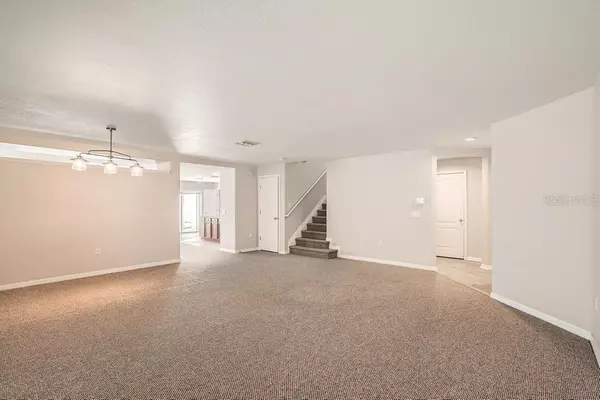$344,900
$344,900
For more information regarding the value of a property, please contact us for a free consultation.
3 Beds
3 Baths
2,510 SqFt
SOLD DATE : 04/05/2022
Key Details
Sold Price $344,900
Property Type Single Family Home
Sub Type Single Family Residence
Listing Status Sold
Purchase Type For Sale
Square Footage 2,510 sqft
Price per Sqft $137
Subdivision South Bay Lakes Unit 2
MLS Listing ID W7842668
Sold Date 04/05/22
Bedrooms 3
Full Baths 2
Half Baths 1
Construction Status Appraisal,Financing,Inspections
HOA Fees $56/qua
HOA Y/N Yes
Year Built 2006
Annual Tax Amount $2,850
Lot Size 4,356 Sqft
Acres 0.1
Property Description
You will fall in love with this stunning 3-bedroom, 2.5-bathroom home in the resort-like community of South Bay Lakes. This home is well-maintained both inside and out, with tropical landscaping that perfectly accents the home's architecture. The main living area is comfortable and spacious, opening into the kitchen boasting a center island, recessed lighting, and stainless steel appliances. Relax in the private primary bedroom featuring an oversized closet and an en suite bathroom equipped with a soaking tub and a separate shower. The fenced backyard will soon become your favorite entertaining area with an expansive patio, perfect for weekend barbecues. With its warm sense of community, shopping, dining, and I-75 only minutes away, this is the ideal place to call home.
Location
State FL
County Hillsborough
Community South Bay Lakes Unit 2
Zoning PD
Interior
Interior Features Ceiling Fans(s), Eat-in Kitchen
Heating Electric, Central
Cooling Central Air
Flooring Carpet, Other
Fireplace false
Appliance Dishwasher, Microwave, Range, Refrigerator
Exterior
Exterior Feature Fence, Lighting, Other, Sliding Doors
Garage Spaces 2.0
Utilities Available Electricity Connected, BB/HS Internet Available, Cable Available
Roof Type Shingle
Attached Garage true
Garage true
Private Pool No
Building
Story 2
Entry Level Two
Foundation Slab
Lot Size Range 0 to less than 1/4
Sewer Public Sewer
Water Public
Structure Type Other
New Construction false
Construction Status Appraisal,Financing,Inspections
Others
Pets Allowed Yes
Senior Community No
Ownership Fee Simple
Monthly Total Fees $56
Acceptable Financing Cash, Conventional, VA Loan
Membership Fee Required Required
Listing Terms Cash, Conventional, VA Loan
Special Listing Condition None
Read Less Info
Want to know what your home might be worth? Contact us for a FREE valuation!

Our team is ready to help you sell your home for the highest possible price ASAP

© 2025 My Florida Regional MLS DBA Stellar MLS. All Rights Reserved.
Bought with COMPASS FLORIDA, LLC
GET MORE INFORMATION
REALTORS®






