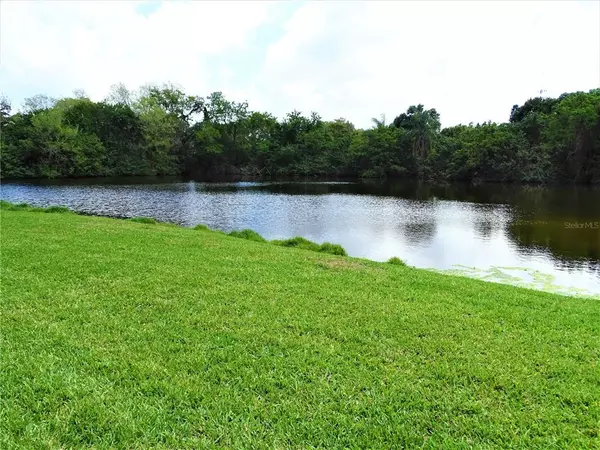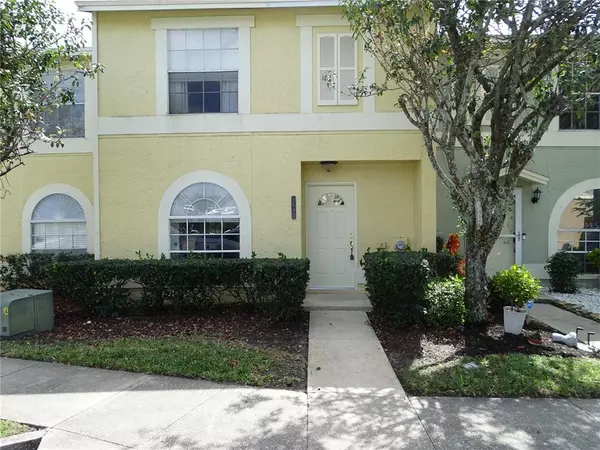$291,000
$249,900
16.4%For more information regarding the value of a property, please contact us for a free consultation.
3 Beds
3 Baths
1,318 SqFt
SOLD DATE : 04/04/2022
Key Details
Sold Price $291,000
Property Type Townhouse
Sub Type Townhouse
Listing Status Sold
Purchase Type For Sale
Square Footage 1,318 sqft
Price per Sqft $220
Subdivision Chateaux De Ville
MLS Listing ID U8154752
Sold Date 04/04/22
Bedrooms 3
Full Baths 2
Half Baths 1
Construction Status Inspections
HOA Fees $185/mo
HOA Y/N Yes
Year Built 1988
Annual Tax Amount $661
Lot Size 1,742 Sqft
Acres 0.04
Property Description
Enjoy serene water views in this 3-Bedroom, 2.5-bath townhome centrally located in the heart of Pinellas County. The screened lanai overlooks the water - a peaceful retreat to enjoy your morning coffee or a favorite book. No rear neighbors! Downstairs features a living room/dining room combination - lots of possibilities to design this open concept floor plan to suit your needs. The kitchen, remodeled in recent years, has silestone counters, a breakfast nook and newer stainless microwave (2021). A convenient half bath is on the first floor. Travel upstairs to 3 bedrooms that have high vaulted ceilings - two bedrooms overlook the water. The master bedroom has an en suite bathroom and walk-in closet. The interior is freshly painted, ROOF was replaced in 2020, AC in 2019. You'll love living in this picturesque setting. Relax with family & friends by the sparkling community pool. Chateaux De Ville is close to everything: restaurants, shopping, Duke Energy Trail and gorgeous Gulf beaches. Short commute to two international airports.
Location
State FL
County Pinellas
Community Chateaux De Ville
Zoning R
Interior
Interior Features Cathedral Ceiling(s), Ceiling Fans(s), Eat-in Kitchen, Living Room/Dining Room Combo, Walk-In Closet(s)
Heating Central
Cooling Central Air
Flooring Carpet, Tile, Vinyl
Fireplace false
Appliance Dishwasher, Dryer, Electric Water Heater, Microwave, Range, Refrigerator, Washer
Laundry Laundry Closet, Outside
Exterior
Exterior Feature Lighting, Rain Gutters, Sidewalk, Sliding Doors
Parking Features Assigned, Guest
Community Features Deed Restrictions, Pool
Utilities Available Cable Available, Electricity Connected, Sewer Connected, Street Lights, Water Connected
View Y/N 1
View Water
Roof Type Shingle
Porch Covered, Rear Porch, Screened
Garage false
Private Pool No
Building
Lot Description City Limits, Sidewalk, Paved
Story 2
Entry Level Two
Foundation Slab
Lot Size Range 0 to less than 1/4
Sewer Public Sewer
Water Public
Structure Type Block
New Construction false
Construction Status Inspections
Schools
Elementary Schools Belcher Elementary-Pn
Middle Schools Oak Grove Middle-Pn
High Schools Clearwater High-Pn
Others
Pets Allowed Yes
HOA Fee Include Pool, Maintenance Grounds, Pool, Sewer, Trash
Senior Community No
Ownership Fee Simple
Monthly Total Fees $185
Acceptable Financing Cash, Conventional, FHA, VA Loan
Membership Fee Required Required
Listing Terms Cash, Conventional, FHA, VA Loan
Special Listing Condition None
Read Less Info
Want to know what your home might be worth? Contact us for a FREE valuation!

Our team is ready to help you sell your home for the highest possible price ASAP

© 2024 My Florida Regional MLS DBA Stellar MLS. All Rights Reserved.
Bought with RE/MAX CHAMPIONS
GET MORE INFORMATION

REALTORS®






